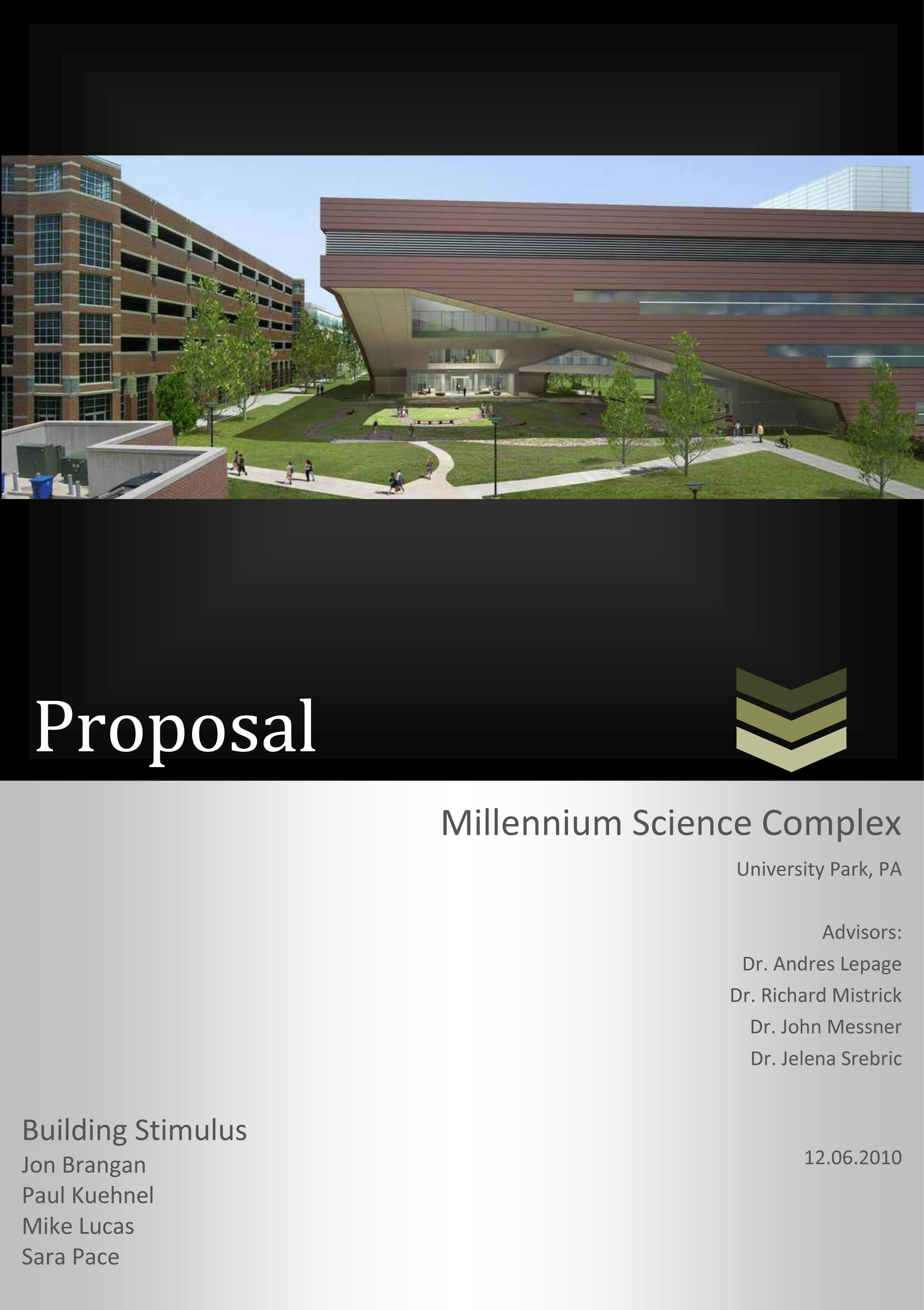Exectutive Summary
The Millenium Science Complex is a four story, 275,600 square foot, LEED Gold Certified laboratory and office facility for the Life and Material Sciences on The Pennsylvania State University, University Park campus. Located on the eastern end of campus, the Millennium Science Complex is the focus of the Integrated Project Delivery / Building Information Modeling Thesis (IPD / BIM Thesis). The building will house research facilities for the Material Science and Life Science departments. This report will serve as a proposal for design alternatives to be incorporated into the redesign of the Millennium Science Complex in order to achieve more efficiency in every discipline's design, with respect to reduced time, reduced cost, reduced energy use, and reduced use of resources. This proposal will serve as a guideline for faculty to follow the direction and progress that Building Stimulus will accomplish during the Spring 2011 semester. Alternative concepts will be implemented from an integrated project delivery design process and building information modeling will be used for coordination among group members.
Building Stimulus has decided to focus some of their efforts to redesigning the façade of the MSC. The use of a double skinned façade will be explored to provide benefits to the mechanical and daylighting design of the building. The two types of double skinned façades being explored are continuous and non-continuous. The continuous design will feature a single air gap along the entire face of the building; this will provide advantages in terms of thermal efficiency but difficulties in construction, integration, and analysis. The non-continuous design features a segmented air gap, compartmentalized by floor or building section to provide thermal efficiency to the building albeit not as efficiently as the continuous design, while also providing easier construction and possibly integration among disciplines. Through a thorough exploration of this façade type, the extent to which the double skinned façade will be implanted across the building will be determined. The current use of pre-cast panels will be reviewed and alternative lightweight materials will be considered for replacement. Specifically the panels will be redesigned to decrease weight, construction costs, and material costs.
In terms of the primary structural system of the MSC, the focus of the structural redesign will concern the 150-ft cantilever trusses. The truss system will be modified to define an alternative and efficient load path while optimizing the constructability of this complex structure. This will be carried out by reversing the direction of the braces from compression loading to tension loading while increasing the stiffness of the cantilever support by adding additional truss support in the form of added columns and added truss members above the current roof. These additional members will extend upward past the current support of cantilever, effectively adding stiffness and decreasing the unsupported length of the cantilever itself.
Lighting design will focus primarily on third floor spaces that include a student study area and a conference room. As the third floor consists of several types of spaces, it serves as a good representation of the spaces throughout the entire building. Therefore, the detailed analyses completed on the third floor for both mechanical and lighting design will be projected to the other floors and spaces. The student study area will include a daylight study that will be coordinated with the facade redesign. This aspect of the façade design will be incorporated throughout the building's entire façade, as the study areas occur throughout the building. A design of the plaza located under the cantilever will be completed as well. Electrical focuses will be to complete a Revit model of the third floor areas that includes circuiting components and modeling conduits and a select few branch circuits. An SKM Analysis will be completed to determine short circuit design criteria.
Collaboration among group members will be crucial to the success of the IPD/BIM Thesis project. The BIM Execution Plan along with this proposal will guide Building Stimulus through the Spring 2011 semester with a schedule and outline of necessary tasks to ensure the project is completed on time with all the necessary information.
