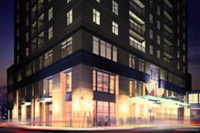 General Building Statistics:
General Building Statistics:
- Building Name: Broadway Plaza
- Location and Site: 15 First Avenue S.E. Rochester, Minnesota, 55903
- Building Occupant Name: Rochester Development, Inc. (Rentals by Oakwood Worldwide)
- Occupancy or Function Types:
- Primary Occupancy: Apartment Building
- Mixed Occupancy: Business/Retail (Floors 1-3)
- Accessory Occupancy: S3 Enclosed Parking Garage
- Size (Total Sq. Ft.): 324,303 Sq. Ft.
- Number of Stories Above Grade: 29 Stories
- Primary Project Team:
- Owner: Rochester Development,
Inc. (Division of Royal Management & Development
Inc.)
Website: www.royalontheweb.com - Architect: Burt Hill Kosar Rittelmann
Associates
Website: www.burthill.com - MEP Engineers: Burt Hill Kosar
Rittelmann Associates
Website: www.burthill.com - General Contractor: Adolfson
and Peterson Construction
Website: www.a-p.com - Electrical Contractor: Premier
Electric
Website: www.premierelectric.com - Structural Engineers: Uzun & Case
Engineers
Website: www.uzuncase.com
- Owner: Rochester Development,
Inc. (Division of Royal Management & Development
Inc.)
- Dates of Construction (Start-Finish):
- Planned: April 2002-April 2004
- Actual: September 2002-Substantial Completion June 1, 2004
- Cost:
- Overall Project: $44,824,000
- Building: $43,100,000, includes $300,000 Sky Bridge
- Soft Costs: $1,724,000 (4% fee to Burt Hill Kosar Rittelmann Associates)
- Project Delivery Method: Design-Bid-Build
Building System Information:
Architecture:
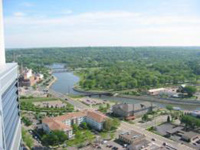 Broadway Plaza is a landmark among the residential
complexes of Rochester, Minnesota with its acclaimed views of the South
Fork Zumbo River,
Bear Creek, and the nearby Mayo Memorial Park. The complex strives
to be a “home
away from home” for patients visiting the nearby Mayo Clinic
as well as for business travelers working in Rochester or other citizens
desiring luxury apartment accommodations. The 29-story apartment
complex
features 13 residential floors consisting primarily of two bedroom
units with 1 bedroom units also available. The 26th floor penthouse
features
two units, each with 5 bedrooms and baths; half bath; foyer; and
oversized kitchen and living/dining areas with adjoining decks opening
to the outdoors.
Broadway Plaza has many first class features including a spacious
lobby, function room, conference room, meeting room, business center,
state-of-the-art
fitness center, indoor swimming pool and sauna, and children’s
play area. Retail space is also available on the first and second
floors for future occupancy by major retail chains.
Broadway Plaza is a landmark among the residential
complexes of Rochester, Minnesota with its acclaimed views of the South
Fork Zumbo River,
Bear Creek, and the nearby Mayo Memorial Park. The complex strives
to be a “home
away from home” for patients visiting the nearby Mayo Clinic
as well as for business travelers working in Rochester or other citizens
desiring luxury apartment accommodations. The 29-story apartment
complex
features 13 residential floors consisting primarily of two bedroom
units with 1 bedroom units also available. The 26th floor penthouse
features
two units, each with 5 bedrooms and baths; half bath; foyer; and
oversized kitchen and living/dining areas with adjoining decks opening
to the outdoors.
Broadway Plaza has many first class features including a spacious
lobby, function room, conference room, meeting room, business center,
state-of-the-art
fitness center, indoor swimming pool and sauna, and children’s
play area. Retail space is also available on the first and second
floors for future occupancy by major retail chains.
Due to the brisk and extremely low temperatures of Minnesota winters, Broadway Plaza features skyway access to the Mayo Clinic and all of downtown Rochester. The skyway, bridge connection, and skyway lobby allow pedestrians to travel through the building (past several retail establishments accessed directly from the skyway) without being forced to face the elements. A loading dock is available for drop off on the first floor. A parking ramp from the exterior parking lot allow for a parking area in the basement below. Designed to attract new workers and residents into the city, Broadway Plaza’s modern and functional appeal combined with the warm atmosphere of a residence help to set it aside from the common apartment complex.
Building Envelope:
The exterior walls of Broadway Plaza are primarily precast concrete. A small rim of granite veneer-faced precast concrete panels encircles the bottom of the first floor while the remainder of the lower two floors is composed primarily of a limestone veneer faced precast concrete panel system. The main entry features a revolving door into the lobby to provide an airtight seal from Minnesota winters while glass and aluminum doors flank the other sides of the building for additional entry. The main entry is also protected by three decorative glass panel canopies that block the elements yet provide a modernistic look. The third floor features a polished precast concrete panel system that encircles the top and bottom of the floor with ribbed precast in-between. The polished precast panel system continues skyward from the fourth floor, combining with ribbed precast “columns” and windows in a symmetrical pattern. All apartment windows are vision or vision safety glass at 1” thick. Sliding glass doors from living room units open onto short-railed balconies. Larger balconies are featured on the 26th floor penthouse. Some spandrel glass, meanwhile, can be seen mixed in with the storefront windows as well as banded in the sizeable curtain wall system along the front main entry and skyway.
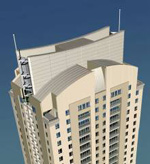 The largest portion of Broadway
Plaza’s roof curves downward along
the North and South sides above the 28th floor and is clad
with curved standing seam metal roofing material. On the East
and West
ends, four structural steel columns protrude from the top of
the structure and are covered with decorative precast concrete.
Between the columns
on the East and West ends lies an 8” segmented aluminum
curtain wall system with metal louver system infill. Coinciding
with the columns
along the North and South ends is a metal panel wall system
flush with the curve of the metal roof. The inside of this
wall system
houses the
mechanical penthouse from floors 27-29 along with the cooling
tower on the 29th floor. Structural steel beams and bracing
system on the roof
provide support from wind as well as a modernistic beacon.
Likewise, an aluminum pole with cap on the louvered roof ends
ties back
to the curtain wall and acts as a support and trellis.
The largest portion of Broadway
Plaza’s roof curves downward along
the North and South sides above the 28th floor and is clad
with curved standing seam metal roofing material. On the East
and West
ends, four structural steel columns protrude from the top of
the structure and are covered with decorative precast concrete.
Between the columns
on the East and West ends lies an 8” segmented aluminum
curtain wall system with metal louver system infill. Coinciding
with the columns
along the North and South ends is a metal panel wall system
flush with the curve of the metal roof. The inside of this
wall system
houses the
mechanical penthouse from floors 27-29 along with the cooling
tower on the 29th floor. Structural steel beams and bracing
system on the roof
provide support from wind as well as a modernistic beacon.
Likewise, an aluminum pole with cap on the louvered roof ends
ties back
to the curtain wall and acts as a support and trellis.
The skyway bridge across First Street represents a structure in itself. Allowing pedestrians safety from the elements, the bridge is constructed of crisscrossing W8-18 beams and HSS3.5X3.5X1/4. Vision and vision safety glass at 1” thick clads both sides of the bridge in an aluminum frame.
Construction:
Type 1- Fire resistive
construction with automatic sprinklers-unlimited floor area and height
The site of Broadway Plaza previously housed a JCPenny
retail store. Therefore, transition, demolition, and
excavation of the site were
not problematic. Maintaining the same commercial zoning,
the project began
in the method of design-bid-build to construct a combined
apartment complex and mixed-use facility. Construction
began
in September
of 2002, and
continued through the summer of 2004. Substantial completion
was achieved on June 1, 2004. The building cost
totals $43,100,000, included a $300,000 sky bridge for
pedestrians.
The total project cost comes to
roughly $44,824,000.
Zoning and Historical:
Commercial; Site is former home of a JCPenney Retail Store
Major National Codes:
IBC 2000
Fair Housing Act , 1996 (apartment units)
MN Accessibility Code/Chapter 1341 (public spaces)
Standard MEP Codes, example: NEC 2000
Electrical:
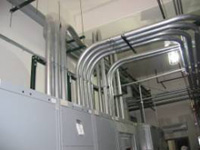 Broadway Plaza’s power distribution is both standard 480/277V
and 208/120V. Electrical service is brought into the building through
two
utility maintained step-down transformers. The 208V transformer feeds
into two 208V, 100KAIC switchboards, with 3000A bolted pressure switch
with tvss protection and customer metering to supply two 3000A resident
bus ducts. The 480V transformer feeds into three primary components.
First, a 480V 65KAIC switchboard supplies an 800A bus duct to retail
service on the second floor. A fire pump control for fire suppression
is also fed directly from the 480V transformer. Finally, the 480V transformer
feeds into the main distribution panel- a 3000A, 480V 65KAIC switchboard
with 3000A bolted pressure switch with GFCI protection, tvss, and customer
metering. The MDP further serves two 164KW chillers; a 1000A bus duct
riser to the MDP in the mechanical penthouse; a 1200A, 480V secondary
distribution panel feeding primary panelboards; a 1000A MLO, 480V emergency
distribution panel supplying power to emergency only panelboards; and
a panelboard serving domestic water booster pumps, sewage, and other
panelboards among other things.
Broadway Plaza’s power distribution is both standard 480/277V
and 208/120V. Electrical service is brought into the building through
two
utility maintained step-down transformers. The 208V transformer feeds
into two 208V, 100KAIC switchboards, with 3000A bolted pressure switch
with tvss protection and customer metering to supply two 3000A resident
bus ducts. The 480V transformer feeds into three primary components.
First, a 480V 65KAIC switchboard supplies an 800A bus duct to retail
service on the second floor. A fire pump control for fire suppression
is also fed directly from the 480V transformer. Finally, the 480V transformer
feeds into the main distribution panel- a 3000A, 480V 65KAIC switchboard
with 3000A bolted pressure switch with GFCI protection, tvss, and customer
metering. The MDP further serves two 164KW chillers; a 1000A bus duct
riser to the MDP in the mechanical penthouse; a 1200A, 480V secondary
distribution panel feeding primary panelboards; a 1000A MLO, 480V emergency
distribution panel supplying power to emergency only panelboards; and
a panelboard serving domestic water booster pumps, sewage, and other
panelboards among other things.
Major bus risers include a 1000A mechanical riser serving the 27th floor mechanical penthouse, an 800A emergency riser serving the 27th floor mechanical penthouse, the 800A riser for retail service on the second floor, and the two 3000A resident bus duct risers (floors 4 thru14 and 15 thru 25, respectively.) Fifteen dry type transformers exist in various locations of the complex to step down voltage between 480/277V panels to 208/120V panels-serving primarily receptacle loads. The mechanical penthouse’s 1000A 480/277V MLO switchboard taps off of the 1000A mechanical riser to supply equipment and emergency control of passenger and freight elevators.
Each apartment possesses an individual unit load center. Units A, B1, B1A, B2, and C all have load centers at 208/120V, 1 phase, 3 wire, 125AMP MCB, while the larger unit D requires a 208/120V 3 phase, 4 wire, 225 AMP MCB load center. The unit load centers feed back to the energy meter display and a tenant distribution board. The 208V, 3 phase, 4 wire 600A tenant board is fed off of the 3000A bus riser. Although at the moment all apartments are metered from one switchboard, each apartment in Broadway Plaza has the capability to be metered separately.
In the case of emergency, power is maintained by a 480Y/277V, 800kW, 1000 kVA generator. The generator provides power to the fire pump control as well as critical loads in the building. Automatic transfer switching is required for segregating emergency power into two branches: life safety and emergency equipment and fire alarm. The ATS’s are rated at 1000A and 600A.
Lighting:
Lighting in Broadway Plaza is predominantly fluorescent with low voltage track for accent of entrances and primary walls. The system is run off of 277V for retail and multifunction spaces on the lower floor while residential lighting on the upper floors is run from 120V. In an effort to conserve energy, occupancy sensors are abundant and the offices, skyway, pool, elevator core, and exterior are placed on a timer schedule.
The basement parking is dominated by metal halide surface ceiling mounted fixtures both in the parking area and along the ramp and loading dock regions. The unoccupied retail spaces are currently lit by simple fluorescent strip fixtures for functionality rather than aesthetics. Room has been left on the panelboards for new lighting to be determined upon the move-in of a retail agent.
Site lighting is not complex. The roof is lit with FAA approved flashing red obstruction beacons. The ground level, meanwhile, is lit by HPS globe pole fixtures along the sidewalk and roadway edge. The decorative wall sconces around the building, meanwhile, are MH with the addition of two adjustable par MH lamps to the fixtures nearest to the main entrance.
The lobby spaces take advantage of a lutron graphik eye dimming system that allows for various moods and settings depending on the activity or time of day. Seating areas possess fluorescent lensed downlights with a few mr16 track fixtures along window top edges to provide accent light. The entrance possesses the first of many popular cove areas that light the space primarily through fluorescent indirect cove fixtures. Additional recessed fluorescent strips and MR16 wallwashers accent the reception wall. MR16 fixtures along curved tracks lead the visitor from the entrance back into the core elevator lobby.
The skyway lobby is lit by compact fluorescent downlights while the skyway itself features the same open downlights with linear fluorescent pendants in 16’ sections between the downlighting. Curvable cove fixtures and compact fluorescent wall washes highlight the entrances to the skyway while simple parabolics are used within the bridge.
The function room, like the lobby, takes advantage of the lutron graphik eye dimming system. Dimming zones cover areas from the curved mr16 track along the side walls, to a wall washed central wall, to the curvable cove fixtures.
The typical residential unit takes advantage of low energy fluorescent lighting in several spaces. Lensed compact fluorescent downlights line the corridors. The kitchen features a fluorescent wraparound and undercabinet fixtures. A pendant is hung in the dining room while decorative close-to-ceiling halogen fixtures are utilized in the bedrooms.
Although daylighting utilization is not a primary concern for Broadway Plaza, the indoor pool area takes advantage of three North-facing skylight wells topped with a peak of “ridge type” aluminum and insulating glass skylights. During the evening hours, the pool is primarily lit by indirect cove fixtures located above each of the individual pool areas.
Mechanical:
Broadway Plaza’s mechanical system utilizes a four-pipe fan coil system. The building possesses three boilers for heating, and one cooling tower located on the 29th floor for the chilled water system. Additionally, two chillers for free cooling with a special system heat exchanger are used. The cooling tower provides condenser water to the chiller’s condenser which is used to chill the water that goes through the evaporator side of the chiller and out of the system. This water then travels to all the fan coils and air-handling units.
 Three air handlers service
the fitness center, function room, and skyway respectively. One dedicated
make-up air-handling unit is used for ventilation. This unit possesses
a condenser water reheat coil (a form of energy recovery), heating
coil with wing coil, chilled water coil, and a heat reclaim coil (part
of
the coil energy recovery loop). Through this system, outdoor air is
ducted into plenum space for each apartment unit and mixed with return
air.
Three air handlers service
the fitness center, function room, and skyway respectively. One dedicated
make-up air-handling unit is used for ventilation. This unit possesses
a condenser water reheat coil (a form of energy recovery), heating
coil with wing coil, chilled water coil, and a heat reclaim coil (part
of
the coil energy recovery loop). Through this system, outdoor air is
ducted into plenum space for each apartment unit and mixed with return
air.
Outdoor air to each apartment also provides make-up air for exhaust air being exhausted through the toilet and kitchen exhausts to maintain neutral room pressure. Two main toilet exhaust fans run continuously on the roof. Unit bathrooms have 25 cfm continuous exhaust. Additionally, each bathroom also has a 50 cfm booster fan. Inline exhaust fans provide for exhaust of common bathrooms on the first three floors and tie into the main exhaust duct riser. A garage exhaust fan ventilates the garage parking area as per code. Two stairwell pressurization fans on the roof work for smoke control in the stairwells in the event of a fire.
The pool takes advantage of a dehumidification unit with heat recovery to help to heat the pool’s water. Broadway Plaza also utilizes another special system of a single coil energy recovery loop (runaround) to conserve energy. Two outdoor air duct shafts, two kitchen exhaust risers and four exhaust risers that combine into two on the 28th floor (all of which are part of the coil recovery loop,) combine to complete the total system of the project.
Structural:
The structural system for Broadway Plaza is primarily a post-tensioned concrete system. The common multifunction floors (1-3) are 10”-12” thick non-post-tensioned concrete slab on concrete frame. Slab along the entry lobby is depressed 2 Ω”. The structural slab system on the residential floors (4-25) is 8 Ω” thick concrete flat plate post-tensioned system. This system reverts back to a thicker (10” or 12”) non-post-tensioned concrete to support the residential penthouse, mechanical penthouse areas, and roof. The roof was built using a roof framing system of curved W16X26 beams to support the primarily curved metal roof. HSS4X8 beams can be found bracing the roof in addition to the W16X26 beams. Typical curtain wall construction, meanwhile, was used for several lower floor exterior walls. The skyway bridge is constructed of crisscrossing W8-18 beams and HSS3.5X3.5X1/4 beams clad in aluminum and glass.
Fire Protection:
Most areas of Broadway Plaza possess an automatic wet sprinkler system with a standpipe in each stairwell. A fire pump is used with the system for additional pressure to reach the upper floors. The fire pump is electric and fed from the emergency power generator located on the second floor. A controller and jockey pump are also provided. The parking garage and loading dock area, meanwhile, use a dry system for fire suppression. Standard smoke detectors, strobes, pull stations, and horns can be found throughout the building as required to meet code and public safety in residences and public spaces. A fully addressable ADA compliant fire alarm system is installed throughout the building.
Plumbing:
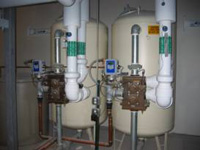 The domestic water system in Broadway plaza is maintained by
a domestic water booster pump. A water softening system located on the
27th floor
drives the entire domestic service. The building uses gas water heaters
with a recirculation system for the domestic hot water. Gas piping is
provided for future equipment, for fireplaces on the 26th floor, and
for mechanical equipment on the 27th floor. Pool equipment on the third
floor, meanwhile, takes care of maintenance and water purification of
the pool area. While rain leaders are located inside the building for
collection of storm water, sanitary and vent stacks throughout Broadway
plaza collect used domestic water.
The domestic water system in Broadway plaza is maintained by
a domestic water booster pump. A water softening system located on the
27th floor
drives the entire domestic service. The building uses gas water heaters
with a recirculation system for the domestic hot water. Gas piping is
provided for future equipment, for fireplaces on the 26th floor, and
for mechanical equipment on the 27th floor. Pool equipment on the third
floor, meanwhile, takes care of maintenance and water purification of
the pool area. While rain leaders are located inside the building for
collection of storm water, sanitary and vent stacks throughout Broadway
plaza collect used domestic water.
Telecommunications:
Each apartment is equipped with basic voice and data jacks as well as television outlets in all major living spaces. Special provisions for data communication have been made in the offices, conference room, and business center. Additionally, public spaces such as the fitness center and lobby possess the ability to put people in touch with data communication. State-of-the-art internet and phone communication is provided throughout Broadway Plaza.
Transportation:
The core of Broadway Plaza houses three passenger elevators for transportation between floors 1 and 27. A fourth larger service elevator runs between floors 1 and 28 to service freight and the mechanical penthouse. All of these elevators are traction type systems. The passenger elevators have a rated load of 3000 lbs and a rated speed of 700 fpm. The service elevator has the same 7000 fpm speed, but allows for 4000 lbs of load. A fifth elevator located adjacent to the elevator lobby allows for travel between the first and second floor skyway lobby and skyway. This elevator is hydraulic in nature with a rated speed of 150 fpm and a rated load of 2500 lbs. Elevator recall is installed in all elevators. When the emergency generator is in use, but not under a fire alarm condition, the core elevator cars continue with apparent normal operations, but are under the control of an elevator management system. This management system will select two cars to continue under full speed and capacity while causing the other cars to pause and operate on idle power.
Special Systems:
Due to the security issues related to luxury living in a bustling city, Broadway Plaza possesses an extensive building security system throughout the premises. Card access, electric strike, and requests to exit are common door security measures taken to ensure shut off of access to residential areas from nonresidents along the skyway and exterior. A CCTV system monitors public spaces, the exterior, as well as the elevator lobby of each floor to ensure security to residents. Additionally, an interactive “hotelling” tv system allows for visual communication between various zones throughout the apartment complex.
Certain features of this site require Adobe Acrobat Reader for viewing.
This page was last updated on Tuesday, September 21, 2004.
This page was created by Diane Emert and
is hosted by the AE
Department.