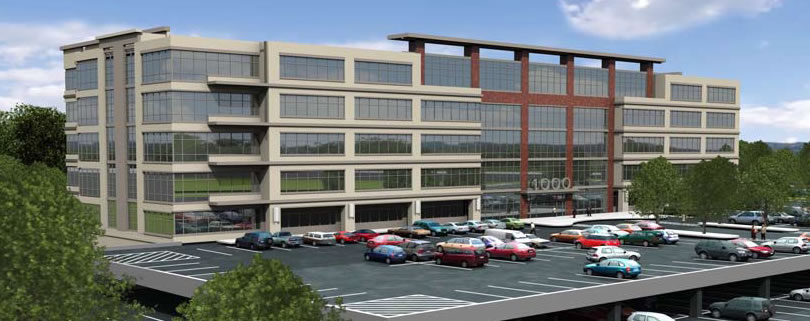Welcome to Carter Hayes's AE Senior Thesis e-Portfolio
Technical Assignments
Executive Summary
This paper is the first of three parts of the preliminary analysis of the design of the office building at 1000 Continental Square in King of Prussia, PA. This analysis will act as the basis for the later research around which my thesis will concentrate. The building is a high-end office space, featuring large, open floor plans with uninterrupted forty-foot bays along each side of the building. This building is located along the prominent intersection of Pennsylvania Routes 202, 76 and 422; and is in close proximity to a Pennsylvania Turnpike interchange and the King of Prussia Mall. The building has a partially sub-grade ground floor mainly for mechanical systems and storage with five floors of leasable space above that. The structural frame is steel with composite concrete slabs, and lateral loads are resisted by two moment frames along the long axis of the building and two eccentrically braced frames along the short axis. These systems are expounded upon later in this report, as well as calculations and spot checks verifying their adequacy. In typical cases, most members appear to be designed conservatively.
Executive Summary
This is the second of three preliminary stages of analysis intended to impart a better understanding in each student of their individual building, and acts as an attempt to better focus research for the final thesis in the spring. This second report consists of a more in-depth analysis of the building’s existing floor system as well as a “pro vs. con” investigation of four alternative flooring systems. The floor systems I chose to analyze in addition to the existing composite slab were:
-
Precast Hollowcore Planks on Steel Beams
-
Precast Double Tees on Steel Beams
-
Cast-in-Place One-Way Slab with Wide Shallow Beams
-
Two-Way Post-Tensioned Slab with Drop Panels.
