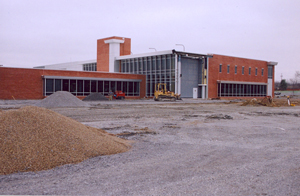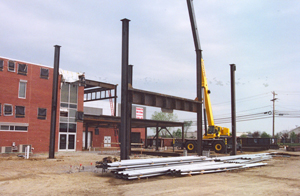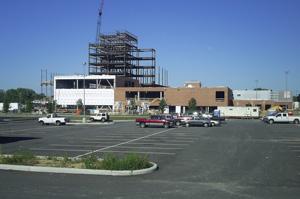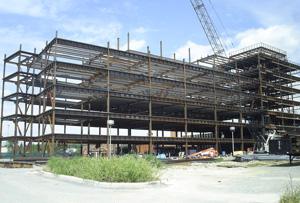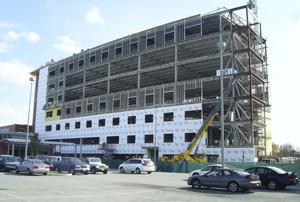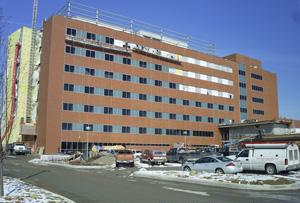Josh Behun - St. Elizabeth Boardman Campus Inpatient Facility -
| Home | Josh's Bio | Building Statistics | Thesis Abstract | Tech Assignment | Thesis Research | Thesis Proposal | Presentation | Final Report | Reflection | eStudio |
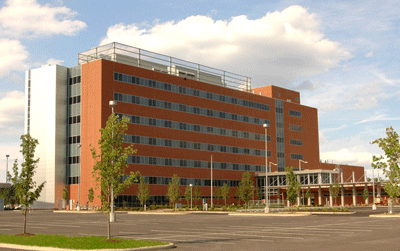
User Note:Note: While great efforts have been taken to provide accurate and complete information on the pages of CPEP, please be aware that the information contained herewith is considered a work-in-progress for this thesis project. Modifications and changes related to the original building designs and construction methodologies for this senior thesis project are solely the interpretation of Josh Behun. Changes and discrepancies in no way imply that the original design contained errors or was flawed. Differing assumptions, code references, requirements, and methodologies have been incorporated into this thesis project; therefore, investigation results may vary from the original design. |
Construction Process Photos |
||
November 2005 Land is cleared around the original St. Elizabeth Boardman Campus Emergency and Diagnostic Center building to prepare for construction of the new Inpatient Facility.
May 2006 The cranes are on site and have begun the initial stages of erecting steel, the proposed building has begun to take shape.
August 2006 The frame of the new building becomes evident as the steel work continues and grows ever closer to toping out.
October 2006 With the steel framing in place the exterior envelope of the building is ready to be constructed.
March 2007 The building nears completion as the brick facade gets finished, the windows are almost all in place, and the north elevation prepares for the aluminum panel curtain wall system.
|
||
Senior Thesis | The Pennsylvania State University | Architectural Engineering | AE Lab | Contact Josh |
This page was last updated on November 26, 2007, by Josh Behun and is hosted by the AE Department ©2008
