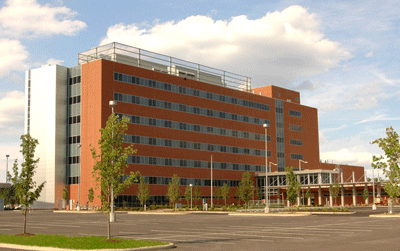Josh Behun - St. Elizabeth Boardman Campus Inpatient Facility -
| Home | Josh's Bio | Building Statistics | Thesis Abstract | Tech Assignment | Thesis Research | Thesis Proposal | Presentation | Final Report | Reflection | eStudio |

User Note:Note: While great efforts have been taken to provide accurate and complete information on the pages of CPEP, please be aware that the information contained herewith is considered a work-in-progress for this thesis project. Modifications and changes related to the original building designs and construction methodologies for this senior thesis project are solely the interpretation of Josh Behun. Changes and discrepancies in no way imply that the original design contained errors or was flawed. Differing assumptions, code references, requirements, and methodologies have been incorporated into this thesis project; therefore, investigation results may vary from the original design. |
Final Report |
|
The St. Elizabeth Hospital in Boardman, Ohio has recently built a relatively large addition to its preexisting hospital facility. The new addition is primarily a 19,000 square foot, seven story patient tower that consists mainly of patient rooms and nursing stations for more effective treatment of the patients as they briefly reside within the hospital walls, plus a 5,000 square foot, three story area that typically contains mechanical rooms and central distribution equipment. Also, within this renovation is an additional 36,000 square foot, two story area that houses operating and recovery rooms as well as a kitchen and cafeteria area.
To view a pdf version of the entire document |
Senior Thesis | The Pennsylvania State University | Architectural Engineering | AE Lab | Contact Josh |
This page was last updated on April 12, by Josh Behun and is hosted by the AE Department ©2008