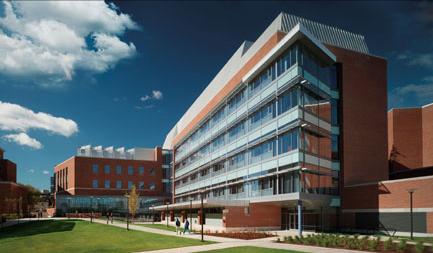Welcome to Kirk Stauffer's AE Senior Thesis e-Portfolio
Preliminary Thesis Proposal (12/14/2007)
This report is a proposal to analyze and redesign the lateral force resisting systems for the Life Sciences Building at The Pennsylvania State University, University Park, Pennsylvania. The building was designed starting in 1999 and was completed in 2004. The building is ‘L’ shaped, has 6 floors (97’ total height) and a mechanical penthouse level, and totals 154,000 GSF. Previous assignments and experience have shown that the existing composite steel gravity framing system is the best suited of all alternatives to handle the varying spans, varying loads, irregular column placement, and the need to integrate complex lateral systems into the structure. However, Technical Assignment III revealed that the lateral system could be redesigned to be more efficient. In addition, the building was in Seismic Design Category “A” which gave little experience using the seismic loading provisions of ASCE 7-05. The proposal is to analyze the building lateral system for a location that results in a SDC of “D” and use this seismic loading to investigate and study the complex lateral system in more detail than was done in Technical Assignment III. The lateral system will then be redesigned to resist lateral forces more efficiently and economically while studies are concurrently undertaken to examine the effects of the redesign on the building architecture and construction costs.
The Preliminary Thesis Proposal and its executive summary can be viewed by following the link above.
Revised Thesis Proposal (1/18/2008)
The Preliminary Thesis Proposal and its associated breadth studies were approved without revision and can be viewed by following the links above.
Breadth Studies (1/18/2008)
ARCHITECTURE: Changes in the lateral system to make it more efficient and enabling it to resist seismic forces will probably result in changes to the building layout and appearance. These changes will be studied and their pros and cons evaluated with a faculty consultant. The benefits of a more efficient lateral system will be compared against the drawbacks due to changes in the building architecture. This will provide good design experience – working with architects is large part of a structural engineers career.
CONSTRUCTION: Part of the change to a seismically controlled lateral system from a wind controlled lateral system will be cost issues. The change in cost resulting from the wind controlled lateral system in State College, PA being changed to a seismically controlled system will be investigated. Base costs will be compared to avoid location based cost differences (Seattle, Washington is much more expensive than State College, PA). This will be interesting insight into how much more buildings will cost because they need to be designed for earthquakes. Schedule impacts due to the change to a seismic detailed lateral force resising system will also be considered and discussed.
