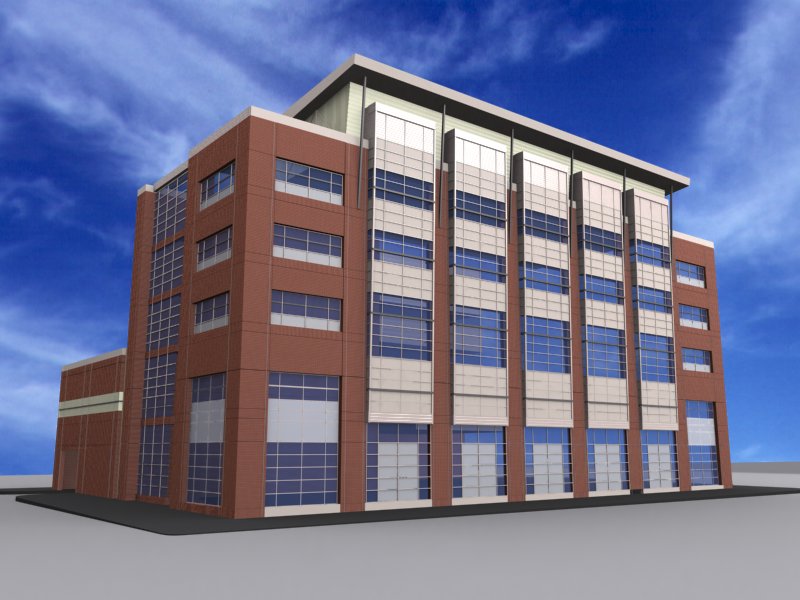|
User Note: While great
efforts have been
taken to provide accurate and complete information on the pages of
CPEP, please be aware that the information contained herewith is
considered a work-in-progress for this thesis project. Modifications
and changes related to the original building designs and construction
methodologies for this senior thesis project are solely the
interpretation of Keenan Yohe. Changes and discrepancies in no way
imply that the original design contained errors or was flawed.
Differing assumptions, code references, requirements, and methodologies
have been incorporated into this thesis project; therefore,
investigation results may vary from the original design.
|
|
 |
 |
| |
|
TECHNICAL ASSIGNMENTS |
tech report 1: |
Technical Report 1 is a Structural
Existing Conditions report. Its purpose is to describe and
analyze the structure of the Forensic Medical Center as designed.
Included in this report is a description of the structural systems of
the building, including framing, lateral load resisting systems, and
material types and strengths. Spot checks of several structural
elements are also included in this report.
Click to open Tech
Report 1 (PDF). |
| |
|
tech report 2: |
Technical Report 2 is an analysis of four
alternative floor framing systems for the Forensic Medical Center.
Composite steel, two-way post-tensioned, hollow-core precast plank, and
waffle-slab systems were investigated and compared according to each
system's weight, depth, cost, and constructability. Consideration was
also given to vibration performance, but an in-depth vibration analysis
was not within the scope of this report.
Click to open Tech Report 2 (PDF). |
| |
|
tech report 3: |
Technical Report 3 is an in-depth analysis of the lateral force resisting system of The Forensic Medical Center. It is a dual-system, consisting of reinforced concrete shearwalls with a reinforced concrete moment frame. A model was built in the computer program ETABS to analyze the system as designed. The results from ETABS were then verified through hand-calculation spot-checks of different elements of the lateral system.
Click to open Tech Report 3 (PDF). |
|

