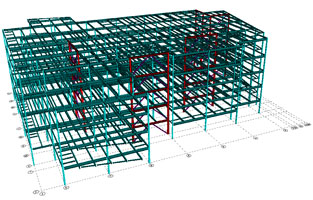| |
| Home |
| About Sam Jannotti |
| Building Statistics |
| Thesis Abstract |
| Technical Assignments |
| Progress Log |
| Thesis Research |
| Thesis Proposal |
| Presentation |
| Final Report |
| Reflection |
| Senior Thesis e-Studio |
User Note:
Note: While great efforts have been taken to provide accurate and complete information on the pages of CPEP, please be aware that the information contained herewith is considered a work-in-progress for this thesis project. Modifications and changes related to the original building designs and construction methodologies for this senior thesis project are solely the interpretation of Sam Jannotti. Changes and discrepancies in no way imply that the original design contained errors or was flawed. Differing assumptions, code references, requirements, and methodologies have been incorporated into this thesis project; therefore, investigation results may vary from the original design.
![]()
Technical Reports
Technical Report Number One |
|
October 5, 2007 |
|
Executive Summary Click on the picture at left or here to view the full technical report. American Eagle Outfitters: Quantum III is a steel framed office building located in the South Side Works of Pittsburgh, Pennsylvania. This report analyzes the structure of this building and it’s adequacy on the basis of currently accepted national codes, economy, and flexibility. |
|
An introduction to the building and its structural systems is provided by outlining the anomalies in each of its aspects: foundations, separate floor framing, columns, and lateral load resisting systems. Next, codes used by Atlantic Engineering Services and those utilized in this analysis are described. Building material grades and strengths follow. An overview of floor framing and elevations of the five braced frames throughout the building give the reader a visual on which to build the concepts covered in this analysis. Then, building loads and detailed spot checks of vital structural systems are explored. The analysis concludes with an appendix specifying all uncovered calculations and assumptions with provided spreadsheets and diagrams to further progress the reader’s understanding of Quantum III. Finally, modeling reports, spreadsheet details and other calculations are available upon request. |
|
Technical Report Number Two |
|
October 29, 2007 |
|
Executive Summary Click on the picture at left or here to view the full technical report. American Eagle Outfitters: Quantum III is a steel framed office building located in the South Side Works of Pittsburgh, Pennsylvania. This report analyzes the structure of this building and it’s adequacy on the basis of currently accepted national codes, economy, and flexibility. |
|
An introduction to the building and its structural systems is provided by outlining the anomalies in each of its aspects: foundations, floor framing, columns, and lateral load resisting systems. Next, codes used by Atlantic Engineering Services and those utilized in this analysis are described. Building material grades and strengths follow. Next, floor framing is explored in more detail through diagrams and floor plans. Calculations and details concerning QIII begin in the Building Loads section. Following are descriptions of the five floor framing systems analyzed in this report:
The analysis concludes with an appendix specifying all uncovered calculations and assumptions with provided spreadsheets and diagrams to further progress the reader’s understanding of Quantum III. At the beginning, building load calculations are outlined. Calculations are covered for all five of the building framing systems after the building loads. Finally, modeling reports, spreadsheet details and other calculations are available upon request. |
|
Technical Report Number Three |
|
December 3, 2007 |
|
 |
Executive Summary Click on the picture at left or here to view the full technical report. American Eagle Outfitters: Quantum III is a steel framed office building located in the South Side Works of Pittsburgh, Pennsylvania. This report analyzes the structure of this building and it’s adequacy on the basis of currently accepted national codes, economy, and flexibility. |
An introduction to the building and its structural systems is provided by outlining the anomalies in each of its aspects: foundations, separate floor framing, columns, and lateral load resisting systems. Next, codes used by Atlantic Engineering Services and those utilized in this analysis are described. Building material grades and strengths follow. An overview of floor framing and elevations of the five braced frames throughout the building give the reader a visual on which to build the concepts covered in this analysis. Gravity loads are then outlined. Following, lateral load resisting systems are explored in detail for wind and seismic loading. Analysis criteria, methodology, and results are outlined. Story and frame shears are determined and presented in part in this section. Story drifts are then compared, with a conclusion of the adequacy of design methods and results previously presented. The report concludes with a series of appendices which show the subtle aspects of lateral design. Overall, this report analyzes the detriments associated with computer modeling as a “black box”. Not only must the user be aware of the structural systems and their design assumptions, but must also know how to implement them in a computer interface. As with this analysis, windscreens and composite action frame members hindered my ability to precisely model QIII. Minor differences resulted in story shears and drift, but were not significant enough to insinuate fundamental design errors. The errors described above are limited to the limits present in computer aided engineering software’s. Details on framing analysis by hand and electronically are explored on the following pages. |
|
| Extracurricular News | ||
Envisioneers prepare for next Rube Goldberg competition. Envsioneers capture First Place at the Second Annual Penn State Rube Goldberg Competition.
|
||
This Page was last updated on April 8, 2008 , By Sam Jannotti and is hosted by the AE Department ©2007