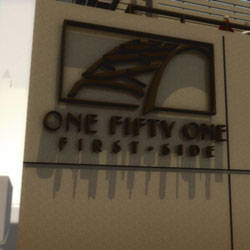WILLIAM J. BUCHKO SENIOR THESIS Structural Option |
|||||||||||||||||||
| 151 First Side Pittsburgh, PA This is a student-generated Capstone Project e-Portfolio (CPEP) produced in conjunction with the AE Senior Thesis e-Studio. |
|||||||||||||||||||
| |
|||||||||||||||||||
Note: While great efforts have been taken to provide accurate and complete information on the pages of CPEP, please be aware that the information contained herewith is considered a work‐in‐progress for this thesis project. Modifications and changes related to the original building designs and construction methodologies for this senior thesis project are solely the interpretation of William Buchko. Changes and discrepancies in no way imply that the original design contained errors or was flawed. Differing assumptions, code references, requirements, and methodologies have been incorporated into this thesis project; therefore, investigation results may vary from the original design. |
General Building Data Building Name: 151 First Side Dates of Construction: 5/18/2005 – Expected completion requested from owner
Architecture Architecture: 151 First Side is an 18 story 82 unit condominium with units ranging from 1,000-4,000 SF. It Building Envelope: The exterior walls consist of 8” CMU covered with a 4” veneer. The roof system is comprised of Hambro joists with 1½” steel deck topped with 3¼” normal weight concrete. Deck gage and reinforcement determined by Hambro Systems. More information will be added when the Architectural drawings are received.
Building Systems Structural System:
151 First Side is a steel framed building. The parking levels consist of either 4” or 6” of light weight concrete slab atop 2½” 20ga. steel decking. This is supported by steel beams and girders ranging from W12 to W24 shapes with beam spacing averaging around 6’ and girders spaced approximately 26’ apart. The residential levels above are comprised of a Hambro floor system. This includes 3½” of normal weight concrete upon 1½” steel decking as well as a composite joist which contains a proprietary S-shape top chord spaced every 4’. The girders are W16 and W18 shapes and are spaced approximately 26’ apart. Both floor systems are held by W14 columns. Mechanical System: The building temperature is controlled by a 36.7 ton roof top unit by AAON. Each unit as well as each major common space also has its own heat pump with wall mounted thermostat. Hot water for the building is provided by three boilers located in the sub-basement. Electrical System:
The main power system provided by the Duquesne Electric vault is a 120/208 3 phase system. The main switch is rated at 1800A. Heating and cooling equipment run at 208V. while the boilers and general building uses 120V. Construction Details: The owner is a cooperation of three individual companies, Zambrano Corp., Ralph A. Falbo, Inc., and EQA Landmark Communities. The largest of these companies, Zambrano Corp., is also the general contractor. This building was completed as a design-build project. Physical construction was typical, with crane tie-ins on the 8th and 16th floors. A vertical survey had been preformed and designs changed to accommodate an older building which was leaning 3” into the property. Fire Protection: 151 First Side is a fully sprinklered building. Most of the building has a fire rating of 2 hours, with the exceptions of partition walls with 1 hour and load bearing walls with 3 hours. There is also a Fire Command Station which allows controlling and monitoring of fire protection systems as well as transportation systems. Transportation: Vertical transportation is provided by one main stairway and two elevators. All allow egress through the ground floor parking level.
|
||||||||||||||||||
The Capstone Project Electronic Portfolio (CPEP) is a web‐based project and information center. It contains material produced for a year‐long Senior Thesis class. Its purpose, in addition to providing central storage of individual assignments, is to foster communication and collaboration between student, faculty consultant, course instructors, and industry consultants. This website is dedicated to the research and analysis conducted via guidelines provided by the Department of Architectural Engineering. For an explanation of this capstone design course and its requirements click here. |
|||||||||||||||||||
|
|||||||||||||||||||
