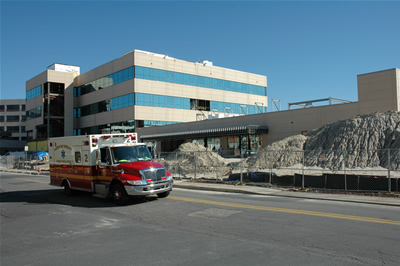
Peninsula Regional Medical Center
Salisbury, MD

| |
| Home |
| Student Bio |
| Building Statistics |
| Thesis Abstract |
| Thesis Research |
| Thesis Proposal |
| Presentation |
| Final Report |
| Senior Thesis e-Studio |
Building Statistics
- Building Name: Layfield Tower
- Location: Salisbury, MD
- Occupant: Peninsula Regional Medical Center
- Occupancy: Hospital, Offices
- Size: 210,000 square feet
- Number of Stories: 4 stories above grade, 5 levels total
- Project Team:
- Owner: Peninsula Regional Medical Center, Salisbury, MD
- Construction Manager: Barton Malow Co. , Southfield, MI
- Construction Manager: SPN
- Architect: O’Dell Associates, Inc. , Richmond, VA
- Architect: Marshall Craft Associates, Inc., Baltimore, MD
- Structural Engineer: O’Dell Associates, Inc. , Charlotte, NC
- Civil Engineer: Becker Morgan Group , Salisbury, MD
- Mechanical Engineer: James Posey Associates, Inc. , Baltimore, MD
- Electrical Engineer: James Posey Associates, Inc.
- Excavation: Precision Grading Services, L.L.C. , Hebron, MD
- Electrical Contractor: Rommel , Eden, MD
- Mechanical Contractor: Joseph M. Zimmer, Inc. , Baltimore, MD
- Interiors Contractor: John H. Hampshire, Inc. , Baltimore, MD
- Concrete(Pour & Place): D.W. Burt , Bridgeville, DE
- Roofing Contractor: Potteiger-Raintree, Inc. , Glen Rock, PA
- Precast Concrete: The Shockey Precast Group , Winchester, VA
- Construction Dates: August 2006 – May 2008
- Total Project Cost: $110 million
- Building Cost: $70 million
- Soft Cost: CM Restricted
- Project Delivery Method: Design-Bid-Build
- Major National Model Code: IBC 2000
- Zoning Requirements: None
- Historical Site Requirements: None
- Architecture: The Layfield Tower is part of a large expansion and renovation project at the Peninsula Regional Medical Center. It is a new building that will be attached to the existing hospital at the southwest corner. Layfield Tower will house the new emergency/trauma center, outpatient services and an intensive care unit. It is a steel frame construction with cast-in-place concrete floor slabs. Architectural precast concrete panels make up the building’s envelope. There are storefront windows on the first floor and strip windows on all upper floors. At the two main entrances on the north and south sides there are steel canopies. The eastern half of the tower is only one story high, and there is a helipad located on its roof with a walkway connecting to the second floor of the eastern section of the tower. The roof is cast-in-place concrete with built-up asphalt construction.
- Structural:
The main structural system is made up of structural steel W-shape members. Most connections are shear connections. The typical beam size is W18x35 space at 10’-0” on center. Girders are typically W21x50. Columns are various W12 sizes. The most typical bay is 30’0” by 30’0”, but there are also column spacings of 28’0”, 27’-8”, and 26’0”. The structure is 4 stories above grade and one below. The top and bottom levels are 16'0" high while the two middle levels are both 19'0" for a total height of 70'0". Floor slabs are 3-1/4” lightweight concrete on 3” deep 20 gage, galvanized composite metal deck for a total thickness of 6-1/4”. They are reinforced with 6x6 W2.1xW2.1 welded wire fabric. All shear studs are 3/4” x 5 3/16”. The floor slab of the connector corridor is 4-1/2” normal weight concrete on 3” deck. There are also two canopies at the main entrances. The north canopy has a lower canopy comprised of W10x33 and W12x60members and a cantilevered canopy with w10x33’s. Its columns are either w10X33 or W12x106. The south canopy has W24x68 girders and W12x35 beams. The south canopy columns are HSS10x10x5/8.
- Construction:
The general contracting is a joint venture between Barton Malow and SPN in a design-bid-build delivery. Layfield Tower is part of a larger construction/renovation project at Peninsula Regional Medical Center that includes a new cancer center, atrium to the heart center and outpatient services. The total project cost was $110 million and the building cost was $70 million. Construction began in 2006 and ended in 2008.
- Mechanical:
Layfield Tower has 2 200 ton chillers and 4 air handling units. There are also 8 exhaust fans located in the building that can be activated and allow certain areas to be completely shut off from the rest of the building in case of an outbreak.
- Electrical:
Layfield Tower The system runs on a 480/277, three phase, four wire system. The main bus in the building runs off of this system with a maximum amperage of 2500 Amps.
Note: While great efforts have been taken to provide accurate and complete information on the pages of CPEP, please be aware that the information contained herewith is considered a work‐in‐progress for this thesis project. Modifications and changes related to the original building designs and construction methodologies for this senior thesis project are solely the interpretation of Christopher Vanaskie. Changes and discrepancies in no way imply that the original design contained errors or was flawed. Differing assumptions, code references, requirements, and methodologies have been incorporated into this thesis project; therefore, investigation results may vary from the original design.
The Capstone Project Electronic Portfolio (CPEP) is a web‐based project and information center. It contains material produced for a year‐long Senior Thesis class. Its purpose, in addition to providing central storage of individual assignments, is to foster communication and collaboration between student, faculty consultant, course instructors, and industry consultants. This website is dedicated to the research and analysis conducted via guidelines provided by the Department of Architectural Engineering. For an explanation of this capstone design course and its requirements click here. |