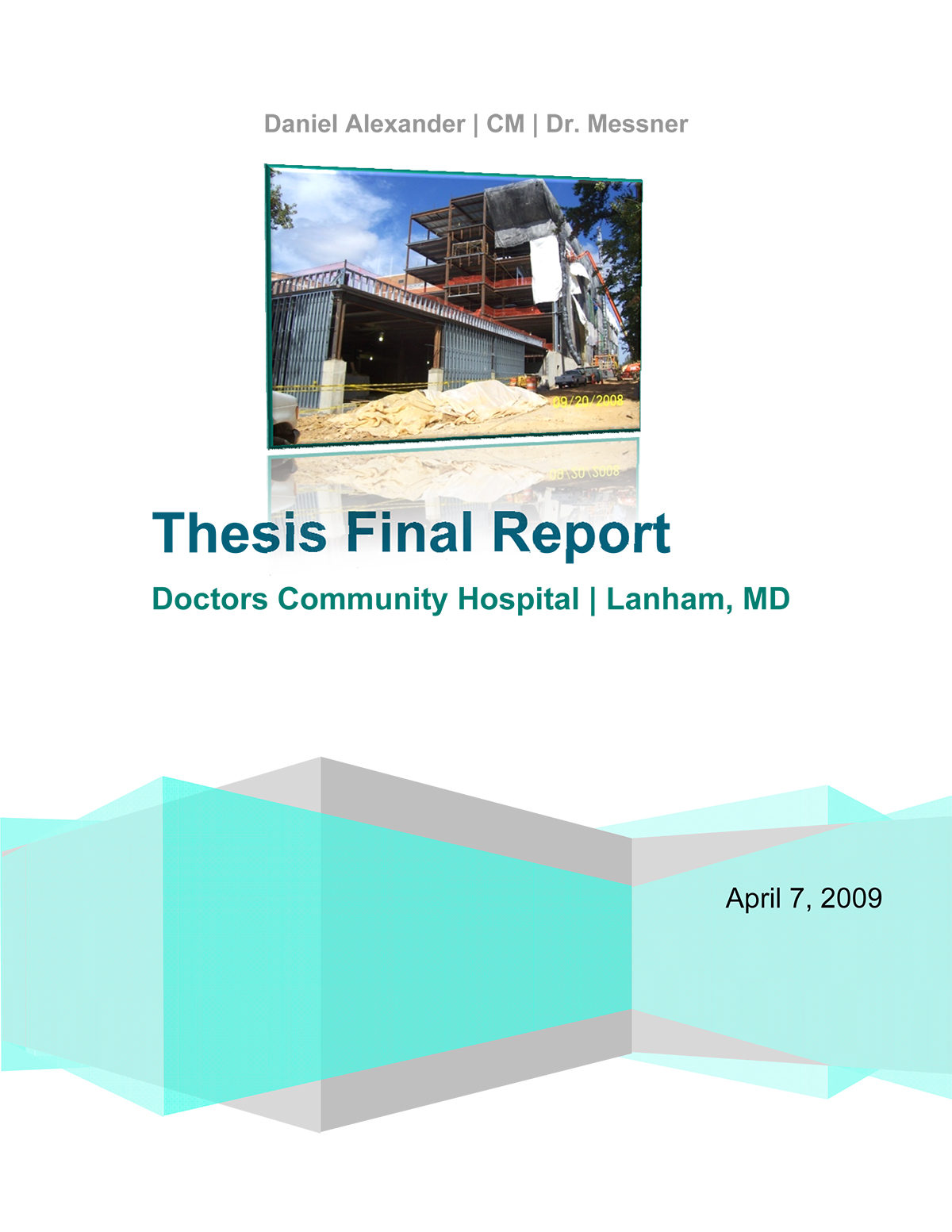- Executive Summary
- Full Report (PDF)
- Sections (PDF)
This document is a comprehensive technical analysis of the construction of the Doctors Community
Hospital (DCH) expansion currently underway in Lanham, MD. An overview of the project, including a
look at the project team, the client, the current design and construction methods was performed.
Other important information such as site plans, current schedules, and project costs were also
outlined.
Three areas of analysis were performed and address different aspects of the construction industry.
Value engineering, schedule reduction, constructability, and a critical industry issue were four items
addressed in these analyses.
The first analysis focused on a critical industry issue: BIM Implementation. BIM is growing in
popularity and has much of the industry interested in its capabilities. This analysis focused
specifically on 3D MEP coordination and a generalized process for performing this task. The goal
was to generate a process that could tie into ongoing research at Penn State with the Computer
Integrated Construction group. A process map based on input from several experience industry
members was developed. The application of this process to the DCH project was also analyzed and
a plan for implementation was created.
Analysis Two focuses on using a precast façade in place of the current system, hand laid brick
façade. Positive gains in the schedule, decreasing it 6 weeks, were realized by using the new
system. Structural calculations were performed to ensure that the heavier system was still able to be
supported without a redesign of the steel superstructure. Mechanical calculations showed that there
was improved energy efficiency which translated into operations savings of roughly $2,700 per year.
Initial costs were significantly higher, and as such, this alternative system was deemed unfeasible.
The final analysis looked at the current site logistics, specifically the site congestion, and how it
affected the constructability of the project. Interviews with subcontractors were performed to assess
the effects of the congested site on their respective trades. This information was synthesized and an
overall cost and schedule impact was generated based on their input. Property adjacent to the site
that DCH contemplated purchasing was looked at from a cost/benefit standpoint based on this new
information. Had the owner moved to purchase the land 2-3 years ago at the original offer price of
$500,000, it would have been a good investment. The current asking price of $2 million is too high for
it to be a viable move at this time.
Front Matter: Table of Contents, Acknowledgments Executive Summary
Background: Introduction, Project Overview, Design and Construction Overview, Project Logistics
Analysis 1: Implementing BIM
Analysis 2: Prefabircated Facade
Analysis 3: Site Logistics
