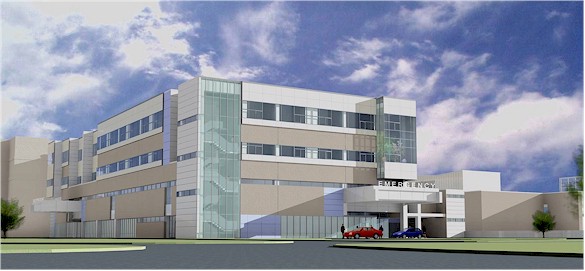Building Name: Geisinger Critical Care Building
Location and Site: 1010 East Mountain Drive
Plains, PA, 18705
Building Occupant: Geisinger Wyoming Valley Health System
Occupancy: Hospital Services; Institutional, I-2
Size: 165,525 ft2
Stories: 5 total: 4 floors above grade, 1 basement floor
Project Team:
Owner:
Geisinger Health System
100 N. Academy Ave
Danville, PA, 17822
http://www.geisinger.org
Architect:
Francis Cauffmann
2120 Arch Street
Philadelphia, PA, 19103
http://www.franciscauffmann.com
Construction Manager/ General Contractor:
Alvin H. Butz, Inc.
840 Hamilton Street, Suite 600
P.O. Box 509
Allentown, PA, 18105-0509
http://www.butz.com
Structural Engineer:
O'Donnell & Naccarato, Inc.
111 South Independence Mall East
Suite 950
Philadelphia, PA 19106
http://www.o-n.com/OdonnellNaccaratohome.asp
Mechanical/Electrical Engineers:
RAM-TECH Engineers of Syracuse, P.C.
6100 Fairway Drive
P.O. Box 10
Syracuse, NY 13211
RAM-TECH Engineers, Inc.
2 International Plaza
Suite 243
Philadelphia, PA, 19113
http://www.ramtechengineers.com
Dates of Construction: October 2006 – September 2008
Cost:
Design costs: $2.5 million
Construction costs: $50 million
Delivery method: Design-bid-build
Architecture:
The Geisinger Critical Care Building is a modern health care facility addition to the Geisinger Wyoming Valley Health System (GWVHS). Its state-of-the-art operating suites, designed to accommodate new operating technologies such as robotics and minimally invasive procedures, will provide new and exciting treatment options for the Wyoming Valley region. The first floor of the building includes an expanded trauma center in order to serve greater patient volume in conjunction with a rooftop helipad and dedicated elevator for LifeFlight emergency situations. Medical laboratories and administration in the existing structure have been equipped with a vacuum-tube system which connects to the Critical Care Building collection areas in order to provide fast, convenient exchange of samples and information. Building materials and finishes have been selected to match existing GWVHS structure.
Major National Model Codes: IBC 2003, NFPA 101
Zoning: Subject to standards of approval for Plains Township, PA
Historical requirements: Critical Care Building to adjoin existing GWV facility
Building envelope:
The Critical Care Building primarily consists of concrete slab on corrugated metal decking tied into steel, balloon framed curtain walls. The rooftop is reinforced to support helipad and elevator loading. The curtain wall is primarily glass and masonry, designed to match current conditions of adjoining GWVHS facility. |





