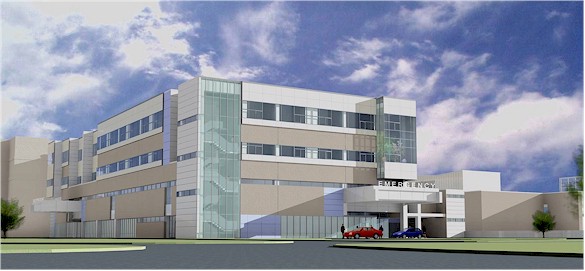
Geisinger Critical Care Building
PLAINS, PA
Joe Hughes - Lighting/Electrical Option
| home |
| student bio |
| building statistics |
| thesis abstract |
| technical assignments |
| thesis research |
| thesis proposal |
| presentation |
| final report |
| e-studio main page |
| Building Statistics: Assignment 2 |
Structural System: The Geisigner Critical Care Building's structural system is situated on a slab-on-grade foundation that varies from 4" to 6" in thickness. These slabs are reinforced with welded-wire mesh and placed on top of a 6" deep bed of crushed stone. The main structural support for the upper stories is composed of ballon-framed steel, allowing the building to maintain the architectural scheme of the existing Geisinger Wyoming Valley (GWV) Campus structures. Structural steel columns support the composite steel and concrete floor systems found throughout the structure. Upper floors are typically 3 1/4" lightweight concrete on 2" depth, 20 gage steel deck. The floor systems are reinforced with 6x6 - W2.0xW2.0 welded wire, similar to that of the foundation slab. The roof system is complex due its multiple-use design including helipad support and dedicated LifeFlight elevator. Accessible spaces are typically lightweight concrete on composite decking, consistent with lower levels. Non-traffic roof spaces consist of sloped steel and fully adhered EPDM membrane.
Architectural System: Three (3) multiple story causeways physically connect the Critical Care Building with adjacent Geisinger structures while exterior architectural finishes make a non-physical connection to the surrounding architecture. The building facade is composed of masonry and glass to match the existing GWV campus, creating a sense of flow from one space to another. The GCCB, however, retains a sense of identity with strong horizontal and vertical lines as well as glass enclosed staircases located at corners of the structure. The large amount of glass exterior gives a strong modernist feel without deviating drastically from established architectural themes in adjacent buildings. On its interior, the GCCB is equipped with twelve (12) specialized, state-of-the-art operating suites. These suites allow the GWV campus to provide a wide range of procedures for patients including heart, orthopedic, and minimally invasive surgeries among others. Upon its completion, the building will also serve as the campus' main emergency facility and will include a new ambulatory entrance and LifeFlight helipad located on the roof.
Electrical System: The Critcal Care Building will serve as the main electrical service entrance for the entire GWV campus, meaning all existing power distribution will be rerouted to the GCCB electrical space. The space will include a 1200A, 15kV primary switchgear that will provide power to the entire campus. This switchgear, in turn, feeds a dual-ended 1600A, 480/277V secondary switchgear which will provide power to the Critical Care Building spaces. In addition to the switchgear, the GCCB has a 300kVa, 480/277V UPS emergency power generator to protect against system failure. This generator has capacity to expand to 600kVa for service to future campus construction projects. The lighting system in the building is primarily fluorescent throughout, using a combination of linear and compact lamps. Special consideration of luminaires was required for the many clean spaces in the building, such as the operating suites. The lighting system is mostly functional with some artistic emphasis placed on illuminating the exterior archtecture of the building.
Mechanical System: As was the case with the electrical system, the GCCB mechanical room will serve existing construction as well as the Critical Care Center. A special attention was paid to possible campus expansion in creating the mechanical space due to the bulky nature of air handling units and other necessary mechanical equipment. The GCCB itself is served by four seperate air handlers, while a series of other equipment sends air and water to existing campus construction. This system of organization is preferable because though the mechanical service is centralized in a single location, each building is served by its own dedicated system. |
 |
|---|
 |
 |
 |
|---|
 |