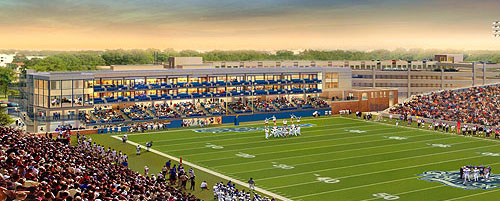Foreman Field Game Day buildingNorfolk, VAMatthew W. HaapalaStructural Option |
 |
User Note: While great efforts have been taken to provide accurate and complete information on the pages of CPEP, please be aware that the information contained herewith is considered a work‐in‐progress for this thesis project. Modifications and changes related to the original building designs and construction methodologies for this senior thesis project are solely the interpretation of Matthew Haapala. Changes and discrepancies in no way imply that the original design contained errors or was flawed. Differing assumptions, code references, requirements, and methodologies have been incorporated into this thesis project; therefore, investigation results may vary from the original design. |
Structural Depth Study
This thesis study will focus on redesigns of the Game Day Building’s existing, gravity and lateral systems, and the resulting impacts on the foundation system requirements. The floor system will be redesigned as a one way slab system supported on post tensioned beams. Analysis of a typical bay indicates that such as system will optimize the use of materials reducing the building’s weight. The lateral system will be redesigned using concrete moment frame system. The existing shear walls will be eliminated if possible. The effects on the foundation of the change in dead load of the gravity system and forces distribution in the lateral system will be studied in detail.
An updated thesis proposal can be found here Current Thesis Proposal
The inital thesis proposal can be found here Original Thesis Proposal
Breadth Studies
As a breadth a detailed study of the cost and schedule impacts of the structural system redesign will be performed. This study will include assemblies cost estimates and unit cost estimates of the original and redesigned structural systems. The costs will be based on actual supplier and vendor price quotes when available. RSMeans Assemblies and Building cost guides will be used when actual quotes are unavailable. The effects on the schedule of the redesigned systems will be determined with special attention paid to the completion deadline. Input from contractors and comparative case studies dealing with post tensioned concrete floor systems and concrete moment frames will be used to help determine the cost and schedule implications.
The choice to use a somewhat structurally inefficient concrete flat plate by the original designers was driven by constructability issues. Specifically the contractors desire for a flat slab to economize the forming of the slab system. The proposed one way slab system will require additional formwork and shoring and introduce post tensioning. This will likely increase the construction cost and schedule requirements of the floor slabs by some extent.A second breadth study will focus on upgrading the lighting system in typical enclosed areas. The Game Day Building designs were produced under a Design-Build project delivery method with a guaranteed max price. Therefore, the original designer’s primary objective was to meet the minimum design standard in the cheapest way possible. A redesign of the lighting systems in the scholarship lounge and, time permitting, a typical luxury box will be performed. The goal of redesign will be to create a more luxurious abeyance while still adhering to IES, ASHRAE, and owner RFP requirements. AGI-32 or an equivalent program will be used to perform lighting calculations and create renderings. Control systems and electrical requirements will be addressed as well.
Thesis relationship to Graduate level studies
The lateral analysis of the building will be based on the direct stiffness method of structural analysis, covered in AE 597A Computer Modeling of Structures. The in-depth knowledge of stiffness method taught in AE 597A will be used to validate the output of RAM Structural System and other software programs used to model the Game Day Building. The determination of the seismic loading on the Game Day Building will take into account information covered in AE 538. The analysis of PT beams will use material covered in the design and analysis of prestressed concrete course CE 543.