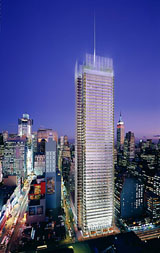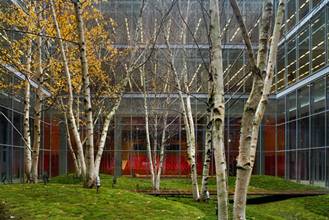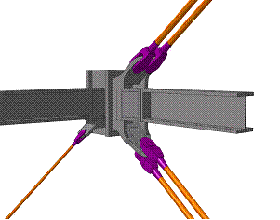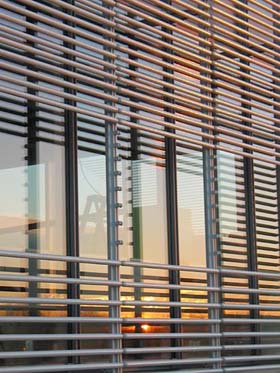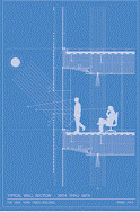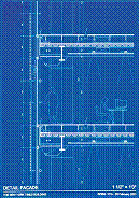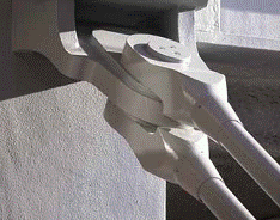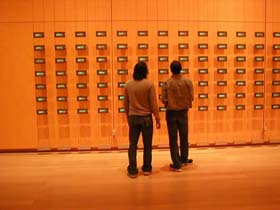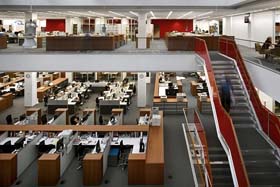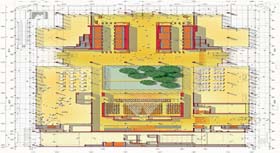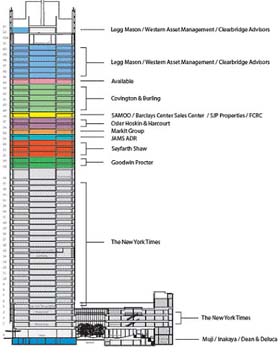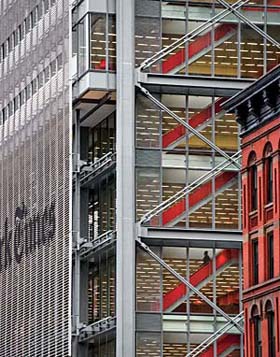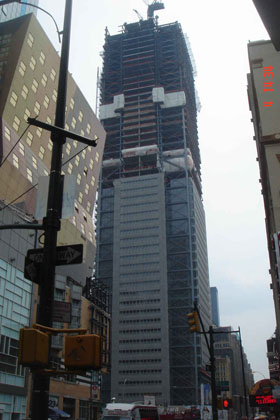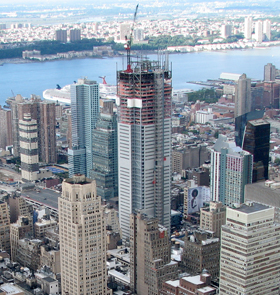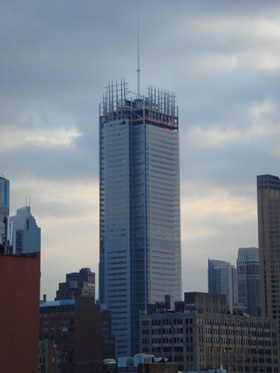The New York Times Building
620 Eighth Ave. Between West 40th and 41st Streets
Times Square, Midtown Manhattan, New York City
Building Owners
The New York Times Company ; (58% Owner) ; Floors 2-27 ; ~800,000ft2
Forest City Ratner Companies (Developer) ; (42% Owner) ; Floors 29-50,52 ; ~700,000ft2
-Floors 1, 28, 51 jointly owned by NYTC & FCRC ; (28 & 51 are Mechanical)
Building Occupants
Architects
Renzo Piano Building Workshop
In Association with FXFOWLE Architects
Interiors Architect
Gensler
-New York Times Company + Advisor to Forest City Ratner Companies
Structural Engineer
Thornton Tomasetti
Mechanical, Electrical, Plumbing Engineer
Flack & Kurtz
Construction Manager
AMEC Construction Management, Inc.
-Core & Shell
Turner Construction
-New York Times Interiors
Core & Shell
The New York Times Interiors
TheTimesCenter
Construction Dates
August 23, 2004 – Excavation Begins
April 2005 – Steel Erection Begins
July 2006 – Topping Out Ceremony
October 2006 – Mast Erected
April 2007 – First NYT Employees Move In
June 22, 2007 – Final NYT Employees Move In
September 17, 2007 – TheTimesCenter Performance Space Opens
October 2007 – FCRC secures $640 Million Permanent Financing from HSH Nordbank
November 2007 – NYT Building Lobby and Garden Completed
November 19, 2007 – Grand Opening of the New York Times Building
Size
52 Stories ; 746ft tall ; Curtain Wall ends at 819ft ; Mast tops out at 1046ft
~1,500,000 ft2 floor space
Cost
Approximately $1 Billion
Times portion – Between $604 to $624 Million
Forest City Ratner Companies portion – secured $640 Million in permanent financing from HSH Nordbank
Project Delivery Method
Design-Bid-Build; CM-at-Risk hybird
Early specialty contractor involvement
Occupancy Type
Class A office space
Ground floor retail space - Leased to MUJI, Dean & DeLuca Café and Inakaya
Codes
IBC 2003
Building Code of the City of New York
New York State Energy Conservation Code 1979
Uniform Building Code
Zoning
The 79,000 ft2 parcel is part of 13-acre urban-renewal zone of the 42nd Street Development Project, run by the Empire State Development Corporation. Developable air rights were predetermined.
Architecture
The New York Times Building is a 52-story glass and steel structure designed to reinforce the values of the Times Company and its culture of transparency. Located at 620 Eighth Ave. between 40th and 41st streets in Times Square, the building utilizes water-white windows from floor to ceiling, exposed steel columns, and accents of red and gold making it a fitting home for a 21st-century media company. Architect Renzo Piano working with FXFOWLE Architects incorporate many themes into the architecture. The themes included are volume, views, light, respect for context and relationship to the street to provide a design that is open and inviting. This also presents occupants with a sense of the city around them.
The New York Times Building is co-owned by The New York Times Company and developer Forest City Ratner Companies. It houses the New York Times Company on floors 2-27, and many private companies on floors 1, 29-50, and 52. Floors 28 and 51 are co-owned mechanical spaces, and the first floor is co-owned retail space.
Renzo Piano's vision was to not produce a "selfish building," where smaller windows or heavily coated glass were used to reduce heat from the sun. With this idea, Piano thought the views would not be comprimised for both pedestrians looking in and occupants looking out. The New York Times Building occupies a parcel previously known as “8 South” and architect Renzo Piano applied a spectacular double-skin curtain wall system with ceramic rods acting as a sun screen and an interior floor to ceiling water-white low iron glass envelope. The idea of transparency and animated spaces was also applied to the first floor lobby, allowing visitors and pedestrians to see more than 350 feet into the space.
Renzo Piano was also guided by the idea that it is important to see how the structure is constructed and held up, in turn, revealing the structure. Showing the steel beams, columns, rods and connections which are normally concealed, Renzo Piano felt exposure was very important. The exposed structural members also serve as essential elements of the design by adding visual interest to the façade and a firm complement to the lightness of the ceramic rods.
Another key design feature is the idea of the building looking lighter and more transparent as the skyscraper moves upward toward the sky. This gives the effect of the building disappearing into the sky. Renzo Piano accomplishes this by reducing structural member size as the building moves upward. Piano also increases the spacing of the ceramic tubes that act as the sun screen. The last effect is taking the ceramic tubes approximately 75 feet above the 52nd and final floor. This enhanced the effect of the building disappearing into the sky as well as hiding some mechanical equipment located on the roof.
The 4 story pedestal of the building contains retail space along with a cultural center and performance space. There is also, most notably, an open air, 4-story tall birch garden containing seven 50 ft tall paper birch trees.
Interiors Architect Gensler worked in collaboration with The New York Times Company, Renzo Piano Building Workshop and FXFOWLE to create a functional, aesthetic, sustainable and progressive interior environment that would be well integrated into the building design. By being included in design meetings and charettes with the architects, Gensler was able to optimize the interiors as well as the core and shell architecture. One main goal was having an open and flexible workspace. By consulting with the architects, Gensler was able to create a unique continuity of interior-exterior design, flowing seamlessly from the public spaces to the office floors.
Gensler worked with The New York Times Company as well to develop an interior design concept emphasizing connectivity, communication and flexibility. Gensler also incorporates the ideas of connectivity, modularity for flexibility and function, aesthetic transparency, and sustainability and technical innovation.
Building Envelope
A double-skin curtain wall was incorporated to reduce the amount of heat entering the building through the glazing. Architect Renzo Piano envisioned the second skin of horizontal ceramic rods that act as a sunshade. The ceramic rods block half of the sun’s energy. This ceramic rod system is the first of its kind to ever be used. By utilizing the ceramic rod shading system on all four sides of the building, the interior skin of the curtain wall is floor to ceiling ultra-clear glass that maximizes views and light for the occupants of the building and also allows pedestrians outside to see within the building. The ceramic rods also enhance the design by reflecting light, which produces gentle color changes throughout the day.
Roofing System
The roofing system is comprised of a fluid applied asphalt protected membrane, 24''x24'' precast concrete roof pavers with spacer tabs and a stone ballast.
Foundation
The primary foundation is comprised of spread footings on bedrock which has the allowable bearing capacity of 40 tons per square foot. At the southeastern corner of the site, the bearing capacity of the rock drops to 8 tons per square foot. Seven 24-inch diameter caissons replace spread footings at this location. Both caissons and spread footings have concrete with a compressive strength of 6,000 psi. The building has one basement level below grade.
Structural System
The structural system is an integral part of the building, visible on both the interior and the exterior. 30-inch by 30-inch box columns crafted out of steel plates were used in replace of more traditional W shapes for the tower. To maintain a lighter vertical aesthetic and comply with the vision of Renzo Piano, the flanges decrease in thickness from 4" at the bottom to 2" at the top without changing the exterior dimensions of the columns; web plates vary in thickness depending on the strength requirements at a particular level. The average floor-to-floor height is 13-foot 9-inches. The main lateral system surrounding the 90-foot by 65-foot core of the building is made up of steel braced frames. Outriggers were added at the 28th and 51st floors to increase the overall stiffness of the system; at the 51st floor, outriggers were also used to control differential deflection caused by temperature changes. Together with the braced frames, these outriggers are designed to engage all columns of the tower. The main lateral system was only designed according to strength requirements; to control excess accelerations, exterior rods pre-tensioned to 210 kilopounds were installed in replace of much larger compression members. These rods also decrease in diameter at higher elevations, consistent with the lightness of the building.
On the interior of the building, floors were designed to carry a 50 pound per square foot live load with an additional 20 pounds per square foot for partitions. The framing system consists of steel beams and girders ranging from W18 to W21, spanning typical 30-foot by 40-foot bays. The composite slab is 2.5" normal weight concrete on 3" metal deck. On the north and south sides of the building, cantilevers extend 20 feet off of the main tower. To control deflections at these locations, steel rods were installed on the exterior. However, the rods would interfere with the floor layouts at the middle cantilevered beam, so a Vierendeel truss was used to support this part of the floor. Due to the underfloor air distribution system on the New York Times occupied floors, girders extending through the facade were dog-legged to maintain a clean exterior beam line. These girders were insulated and plates were welded to create a thermal seal from the exterior to the interior.
Mechanical System
The New York Times Building uses an under-floor VAV air distribution system in The New York Times Spaces combined with demand-controlled ventilation and carbon dioxide sensors to provide energy efficient air conditioning and heating and improving indoor air quality. A 6,000-ton central plant includes 1,250-ton electric centrifugal chillers and one 250-ton absorption chiller. The 1.4-megawatt co-generations plant on site features two clean-burning natural gas reciprocating engines operating in parallel. Power is used to supply 40% of the power for the Times space. The heat by-product generated by the co-generation plant is used to heat the Times space during the winter or colder months. Heat recovered from the engines provides hot water for the absorption chiller in the summer and perimeter heating hot water in the winter. Major heating is provided by high-pressure steam purchased from Consolidated Edison. Low-pressure steam is distributed to the steam coils of each AHU in the cellar and podium roof. Low-pressure steam is also used to produce hot water for the perimeter heating system and humidifiers on the floors occupied by The New York Times Company. The perimeter heating system consists of fan-powered boxed with heating coils at each floor.
Outdoor air-ventiliation for The New York Times Company floors is provided by central VA heating and cooling AHUs. These AHUs consist of a pre-filter medium efficiency filter, heating coil, humidifier, cooling coil, and fan section. Outdoor air is fully dehumidified centrally which minimizes maintenance and maximizes indoor air quality. This also allows floor-by-floor chilled water units to typically run with dry coils. Sensors monitor CO2 and VOC levels in the return air to positively control the amount of outside air delivered to each floor. Perimeter areas are zoned with VAV fan-powered boxes mounted in the raised floor plenuml. Swirl diffusers are used for air distribution as well as floor mounted linear bar grilles located near the window line. Larger spaces like conference rooms use a perforated floor and carpet instead of swirl diffusers for air distribution. Flack & Kurtz produced Mechanical, Electrical, Plumbing and Telecommunications design for the building, and includes 100% ventilation and exhaust to remove odors and fumes from night-time cleaning, and 85% efficient filtration and humidification system to maintain optimum indoor air quality.
The floors above the New York Times Spaces utilize an overhead VAV air distribution system with individual floor air handling units. Design was based on a power density of 5 W/ft2 (demand) and occupancy of 1 person per 100 ft2. Provisions were developed for tenant kitchen exhaust and tenant supplemental cooling capped outlets at each floor available on a 24-hour basis. Direct Digital Control (DDC) Building Management System is used in the building above The New York Times Spaces. The heating system incorporates perimeter hot water heating coils in fan powered VAV boxes with an outside air ventilation rate of 20cfm per occupant. There is also a center chilled water distribution system.
Electrical System
Day-lighting controls at the perimeter and occupancy sensors throughout the building control the space. Over 18,000 individual Lutron dimming ballasts and dimming controls are located throughout the building to allow individual control for the lighting system. This allows lighting levels to be adjusted to meet the needs of different spaces operating at maximum efficiency with varying levels of light. Zumtobel light fixtures are used throughout the building as well as a Mechoshade automated window shade system. Financial assistance was given from the New York State Energy Research and Development Authority (NYSERDA) for the lighting and shading system as well as the on-site co-generation plant.
The floors developed by Forest City Ratner Companies above The New York Times spaces include provisions for tenant generators. Two data closets per floor with dedicated risers for data and telecommunications and 2 electrical closets on each floor are also provided. Emergency generators for life safety and critical building systems have been employed. 6 W/ft2 demand lighting and power was developed for the building.
Fire Protection System
A new coating technology developed by International Protective Coatings was used on the structure, being applied in-shop prior to erection or on-site following steel erection. The new intumescent-coatings technology is derived from a formulation used in the oil, gas and petrochemical industries. The New York Times Building also utilizes a standpipe system with automatic wet sprinkler system and valved outlets on each floor for core loop connection. A base building Class E addressable fire alarm system along with ADA compliance is utilized on each floor.
Transportation
An advanced elevator system utilizing 24 passenger and 8 service advance dispatch elevators for faster, more reliable service. The newest generation of Fujitex’s gearless high speed “smart” elevators are more efficient and safe for passengers traveling up to 1,600 ft/min. Passengers input their destinations prior to boarding the elevators which allows the elevator dispatch system to reduce the number of intermediate stops and travel time. There are also internal connecting stairs to reduce elevator use within the New York Times portion of the building. Three primary entrances located on the ground floor allow employees and patrons to enter from 8th Avenue, and 40th and 41st Streets.
Sustainability Aspects
Open air birch and moss garden
The New York Times Building contains a very unique open-air birch-and-moss garden, which is the first of its kind in Manhattan. Architect Renzo Piano envisioned the garden, which was realized by landscape architects HM White Site Architects in collaboration with Cornelia Hahn Oberlander. The garden features a grove of seven 50 ft. tall paper birch trees and a wooden foot bridge. The 70 ft. square garden is located on the ground floor of the building pedestal and is surrounded by glass walls allowing the garden to be the focal point of the surrounding lobby and ground floor retail spaces as well as the Times newsroom and the offices above. The space is also the backdrop for TheTimesCenter cultural center and performance space.
Double-skin curtain wall
Included above in the “Building Envelope” Section
Lighting and shading
Included above in the “Building Envelope” Section
Co-Generation on-site
Included above in the “Mechanical System” Section.
Under-floor air distribution
A Siemens APOGEE™ BAS monitors, controls, and optimizes the HVAC systems and life safety systems. The BAS has a central control station with standalone distributed processing panels at various locations throughout the building. The BAS is capable of monitoring automatic logging status of all input/output points, condenser water and chilled water supply and reture temperatures, outside air drybulb and wetbulb temperatures, operating air and selected space temperatures, as well as airflow and temperatures for all VAV boxes. The system also provides the control functions of programmed optimized start/stop of all HVAC equipment, lead/lag controls of pumps, control point adjustment of supply air temperature, alarm monitoring and annunciation, and VAV box airflow and temperature adjustment.
Structural steel
Included above in the “Structural System” Section.
Intumescent Paint
The new coating technology contains 100% solids and zero VOC’s.
Interiors
Interface perforated carpet was used in conference rooms for the underfloor air system. Armstrong ceiling tile which maximizes recycled material was used throughout the building. Carnegie Fabrics' Xorel was used for workstation panels. The fabric is manufactured with minimal chemicals, discourages bacterial and mold growth, and is designed for longevity and recycling. Other products, materials and systems include Knoll's Life Task chair, the Knoll Greenguard Filing System and fabrics from Knoll and Maharam.
Other Sustainable Aspects
Waterless urinals, walk-off mats at building entrances, retention of existing foundations, interior bike racks, and many other minor sustainable ideas included in The New York Times Building. |
