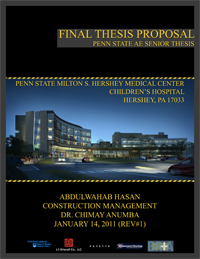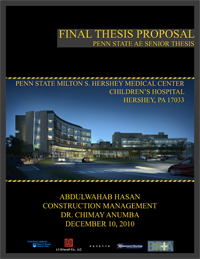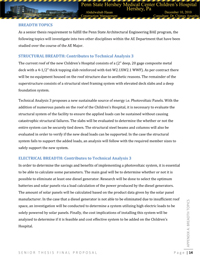 |

FINAL THESIS PROPOSAL
OVERVIEW |
||||||||
|
||||||||
| Analysis # 1: Schedule Acceleration through Multi Trade Prefabrication | ||||||||
With the increased congestion inside the building, the potential for accidents, conflicts between trades, and reduction in productivity will be highly likely. The usage of BIM on this project has proven to be very successful in coordinating the MEP systems to avoid on-site system clashes; however, BIM does not coordinate the flow of work of different trades, as all crews will be racing to meet their schedule deadlines causing major congestions. The goal of this analysis is to determine the cost and schedule time benefits of prefabricating patient rooms due to the repetition of the design. |
||||||||
| Analysis # 2: Eliminating Inefficiency of Cost Estimating Through 3D Modeling | ||||||||
During the Design and Development of the Children’s Hospital project, a total of three 3rd party estimators were hired to estimate the costs of the project as the Architects progressed through the design. In addition, to the three 3rd parties involved, each contractor bidding for the project had to develop and estimate the project costs. The Children’s Hospital is a large project with many systems to be estimated and evaluated. The lengthy process of conducting manual hand take-offs on 2D drawings could negatively impact the entire project team during construction. The biggest risk of conducting manual take-offs during construction is when the owner’s team decides to change scope of work or add new bulletins. Manual take-offs can greatly hurt the project schedule and costs if not conducted in a quick and efficient manner. The primary goal of this analysis is to utilize 3D modeling software to conduct material Quantity Take-offs and pricing. Software will be used to analyze the benefits of utilizing 3D Estimating techniques in developing accurate and quick estimates. The analysis will compare 3D software estimating techniques to the traditional commonly used manual estimating methods. |
||||||||
| Analysis # 3: Viability of Incorporating Solar Photovoltaic Systems | ||||||||
| The new facility will require enormous amount of electric loads to run the building. Diesel powered generators provide backup power in the case of power loss. The new project is on the borderline of achieving a LEED Silver Rating and the diesel powered generators are not providing any points to help out. Incorporating a solar photovoltaic system to help reduce the dependency on grid power as well as the possibility to eliminate some diesel generators will provide a great sustainable benefit to the Hershey Medical Center. The Children’s Hospital joins with two other buildings with a vast amount of roof space, hence the idea of incorporating PV Panels. The primary goal of this analysis is to perform a design for a roof mounted photovoltaic system and determining the payback period as well as the amount of energy produced. The analysis will determine whether or not a photovoltaic system is viable on the Children’s Hospital. This analysis will also satisfy my Electrical and Structural Breadth requirements. | ||||||||
BREADTH TOPICS |
||||||||
| As a senior thesis requirement to fulfill the Penn State Architectural Engineering BAE program, the following topics will investigate into two other disciplines within the AE Department that have been studied over the course of the AE Major. | ||||||||
| STRUCTURAL BREADTH: Contributes to Technical Analysis # 3 | ||||||||
| The current roof of the new Children’s Hospital consists of a (2” deep, 20 gage composite metal deck with a 4-1/2” thick topping slab reinforced with 6x6 W2.1XW2.1 WWF). As per contract there will be no equipment housed on the roof structure due to aesthetic reasons. The remainder of the superstructure consists of a structural steel framing system with elevated deck slabs and a deep foundation system. Technical Analysis 3 proposes a new sustainable source of energy i.e. Photovoltaic Panels. With the addition of numerous panels on the roof of the Children’s Hospital, it is necessary to evaluate the structural system of the facility to ensure the applied loads can be sustained without causing catastrophic structural failures. The structural steel beams and columns will also be evaluated in order to verify if the new dead loads can be supported. In the case the structural system fails to support the added loads, an analysis will follow with the required member sizes to safely support the new system. |
||||||||
| ELECTRICAL BREADTH: Contributes to Technical Analysis # 3 | ||||||||
| In order to determine the savings and benefits of implementing a photovoltaic system, it is essential to be able to calculate some parameters. The main goal will be to determine whether or not it is possible to eliminate at least one diesel generator. Research will be done to select the optimum batteries and solar panels via a load calculation of the power produced by the diesel generators. The amount of solar panels will be calculated based on the product data given by the solar panel manufacturer. In the case that a diesel generator is not able to be eliminated due to insufficient roof space, an investigation will be conducted to determine a system utilizing high electric loads to be solely powered by solar panels. Finally, the cost implications of installing this system will be analyzed to determine if it is feasible and cost effective system to be added on the Children’s Hospital. | ||||||||
General Description:
The Capstone Project Electronic Portfolio (CPEP) is a web‐based project and information center. It contains material produced for a year‐long Senior Thesis class. Its purpose, in addition to providing central storage of individual assignments, is to foster communication and collaboration between student, faculty consultant, course instructors, and industry consultants. This website is dedicated to the research and analysis conducted via guidelines provided by the Department of Architectural Engineering. For an explanation of this capstone design course and its requirements click here.
User Note:
Note: While great efforts have been taken to provide accurate and complete information on the pages of CPEP, please be aware that the information contained herewith is considered a work‐inprogress for this thesis project. Modifications and changes related to the original building designs and construction methodologies for this senior thesis project are solely the interpretation of Abdulwahab Hasan. Changes and discrepancies in no way imply that the original design contained errors or was flawed. Differing assumptions, code references, requirements, and methodologies have been incorporated into this thesis project; therefore, investigation results may vary from the original design.
![]()
This Page was last updated on January 14, 2011 by Abdulwahab Hasan and is hosted by the AE Department © 2011


