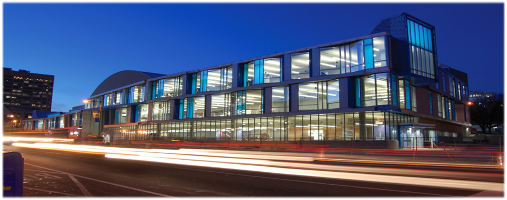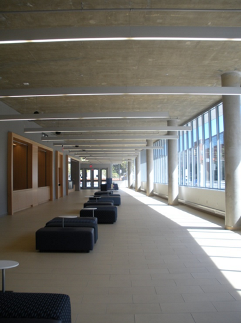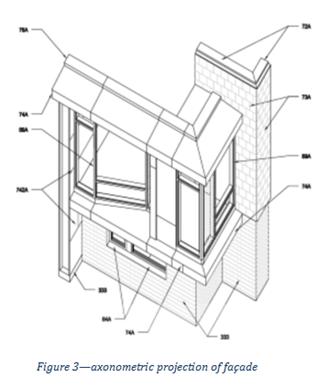
|
the drexel |

|
britnei godusky | lighting + electrical |
|
image courtesy of drexel university |
|
center |
|
university recreation |
|
philadelphia, pa |
|
|
|
|
|
|
|
|
|
|
|
|
|
|
|
this page was last updated on 04.23.11 by britnei godusky and is hosted by the ae department ©2010
|
|
user note: while great efforts have been taken to provide accurate and complete information on the pages of cpep, please be aware that the information contained herewith is considered a work-in-progress for this thesis project. modifications and changes related to the original building designs and construction methodologies for this senior thesis project are solely the |
|
building |
|
general building information |
|
primary project team |
|
architecture |
|
Design and Functional Components: Centrally located in the heart of Drexel’s Campus, the Drexel University Athletic Center is a state of the art facility with ID swipe card access to athletic areas including a rock climbing wall, group exercise center, and gymnasium with elevated track. The western half of their southern Market Street façade is dedicated to a restaurant and sports bar, contributing an exciting new venue to University City. |

|
Figure 1– Interior lobby and circulation space |

|
Figure 2– Fitness space |
|
Exposed concrete interiors and almost floor to ceiling glazing on the southern |
|
building enclosure |

|
Façade materials: architectural concrete exterior wall (333) |
|
Façade: The building façade is the highlight and |

|
Figure 4– photograph of building façade |
|
roofing |
|
Roofing materials include Zinc-coated steel, aluminum sheet, extruded aluminum, |
|
sustainability features |
|
The Drexel Recreation Center incorporates roof-top photocells for lighting control systems and utilizes on/off switching daylight harvesting in the lobby and main
|
|
Building Name |
Drexel University Recreation Center |
|
Location |
NW Corner of 33rd and Market Streets Philadelphia, PA |
|
Building Occupant |
Drexel University faculty and students |
|
Occupancy Type |
Gymnasium/Lounge Cafe |
|
Size |
The entire Athletic Center is 250,000sf , but the renovation/addition that I will encompass covers 84,100sf. |
|
Total Levels |
Three levels above grade |
|
Dates of Construction |
June 2008-December 2009 |
|
Actual Cost |
The original budget for construction was $30,800,000 in 2007. Actual final cost for construction of the DAC was $40,200,000. |
|
Project Delivery Method |
The project delivery method was design-bid-build with a Gross Maximum Price. |
|
owner |
|
|
architecture |
|
|
mechanical/electrical/plumbing |
|
|
civil |
|
|
contractor |
|
2006 International Building Code with Philadelphia |
|
|
Zoning Requirements |
|
|
Occupancy: |
A-3 Gymnasium |
|
Usage: |
Mixed use non-separated occupancy |
|
Building Occupant |
Drexel University faculty and students |
|
Occupancy Type |
Gymnasium/Lounge Cafe |
|
Construction Type |
Type IIA |
|
Allowable Height |
3 stories, 85’ |
|
Dates of Construction |
June 2008-December 2009 |
|
Allowable Area |
151,125’ |
|
Historical Requirements |
None known at this time |
|
The athletic center uses a thermal envelope system including an exterior air/vapor barrier system (726), cavity insulation (72), and membrane flashing (76). (refer to figure 3, below) |