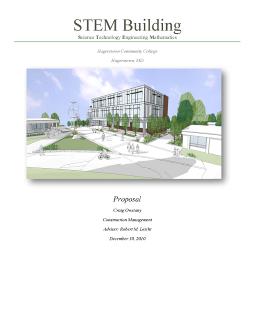|
Note: While great efforts have been taken to provide accurate and complete information on the pages of CPEP, please be aware that the information contained herewith is considered a work-in-progress for this thesis project. Modifications and changes related to the original building designs and construction methodologies for this senior thesis project are solely the interpretation of Craig Owsiany. Changes and discrepancies in no way imply that the original design contained errors or was flawed. Differing assumptions, code references, requirements, and methodologies have been incorporated into this thesis project; therefore, investigation results may vary from the original design.
|

|
Science, Technology, Engineering and Mathematics (STEM) Building Hagerstown Community College 11400 Robinwood Drive Hagerstown, Maryland 21742 (Note: Site must be viewed in Internet Explorer) |


|
Structural Breadth The structural breadth will be met primarily by the first analysis of lowering the footings and foundation walls to the competent rock. A well rounded analysis will be performed to ensure that the footings and foundation walls will have adequate strength to support its additional loads. If the footings and foundation walls are discovered to be inadequate, they will be redesigned through further investigation. Mechanical Breadth The second analysis of this proposal, redesigning the green roof, will be the main means of showing mechanical breadth. Total heating and cooling load reduction will be calculated and compared against the designed loads. From here, money savings will be able to be determined. |
|
Thesis Proposal |