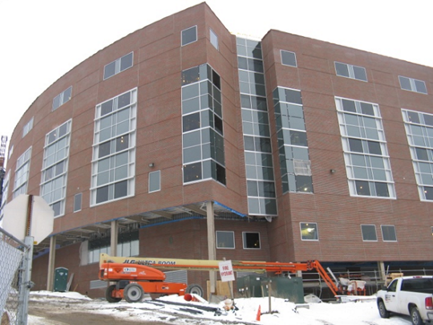Christopher M. DiLorenzoConstruction Option2010-2011 |

Butler Health SystemNew Inpatient TowerAddition & RenovationButler, PA |
|
Note: While great efforts have been taken to provide accurate and complete information on the pages of CPEP, please be aware that the information contained herewith is considered a work-in-progress for this thesis project. Modifications and changes related to the original building designs and construction methodologies for this senior thesis project are solely the interpretation of Christopher DiLorenzo. Changes and discrepancies in no way imply that the original design contained errors or was flawed. Differing assumptions, code references, requirements, and methodologies have been incorporated into this thesis project; therefore, investigation results may vary from the original design. |
|
BUILDING STATISTICS Part 1 |
|
Senior Thesis Home Page Pennsylvania State University Architectural Engineering Contact Me
This Page was last updated on September 21st, 2010 by Christopher DiLorenzo and is hosted by the AE Department © 2010
|
|
General Project Information
|
|
Primary Project Team |
|
Project Duration: September 2008- July 2010 Delivery Method and Cost Information: CM at Risk, Negotiated GMP = $80 Million |
|
Project Architecture: For the new Inpatient Tower at Butler Hospital, the floors are specifically separated in terms of function. The Ground Floor is composed of emergency generators, medical gas storage, and other storage spaces. Similar areas also exist on the first floor, which includes mechanical, electrical, and support areas for the hospital procedures. On the second floor, the space is separated into public and private areas. The public area includes the lobby, café, information area, and retail space. Also on this floor, there is an auditorium, training spaces for employees, offices, and conference rooms. All floors above the second are only comprised of procedural spaces for healthcare. The third floor is made up of operating rooms and their respective recovery rooms. All critical care procedures are reserved for the fifth floor. The sixth and seventh floors include just typical patient rooms.
There are a few key architectural aspects of the building that stand out. The entire north side of the tower is a radius wall that merges the building with the site. At the main entrance to the tower, an extravagant atrium greets all visitors with a high glass ceiling.
The project is set in the R2 Multi-family zoning area with an institutional overlay. Because of this zoning, the hospital is surrounded by residential homes. It follows the following codes: 2006 International Building Code 2005 National Electric Code 2006 International Fire Code 2006 Guidelines for Design and Construction of Healthcare Facilities
Butler Hospital does have an extensive history due to the fact that it has existed since the 1800s. During this time there have been three major construction projects to upgrade the facility. Although this history exists, there are no historical requirements for the construction. |

|
Building Enclosure: The exterior walls of the tower are solely composed of either masonry or glazing. The masonry walls are composed of brick veneer with an air cavity and rigid 2” polyisocyanurate rigid insulation. This is attached to 6” structural steel stud framing. The framing is concealed by sheathing and gypsum wall board. The glazing system used is an aluminum curtain wall system. There are several different glass types used throughout the project. This includes 1” tinted insulating glass, 1” spandrel glass, 1” insulating glass, and ¼” clear float glass. These different glass types have a low “E” coating and a ½” air space for insulation purposes. All glass and glazing has been fabricated and installed to withstand normal thermal movement, wind loading, and sometimes impact loading. The roof membrane for the building is a Carlisle “Sure-Weld” thermoplastic polyolefin (TPO) membrane, which is 60 mils thick. This membrane is white, which reduces the absorption of heat. The insulation thickness is based on an R value of 5.6 per inch. The rigid insulation is a polyisocyanurate closed-cell foam core laminated on both sides. The compressive strength of this insulation is 25 psi. |
|
Sustainability Features: The new inpatient tower does possess a few sustainable features. One of these is the white roof, which reduces the heat gain of the building. The tower also includes motion sensors in most rooms in order to reduce unnecessary lighting for unused rooms. Along with the motion sensors, fluorescent and LED lighting also serves as a sustainable option for lighting. Also, previously mentioned, the glazing has been manufactured and installed to minimize thermal movement. Energy consumption is also minimized through the use of a Variable Air Volume system. |
|
Courtesy of Turner |
|
Owner |
Butler Healthcare Providers |
|
|
General Contractor |
Turner Construction |
|
|
Construction Manager |
Ritter Construction Management, Inc. |
|
|
Architect |
Design Group |
|
|
Engineering Company |
Hammel, Green, Abrahamson
|
|
|
Civil & Environmental Engineering |
Pedersen & Pedersen |
|
|
Technology Engineer |
KJWW Engineering Consultants |