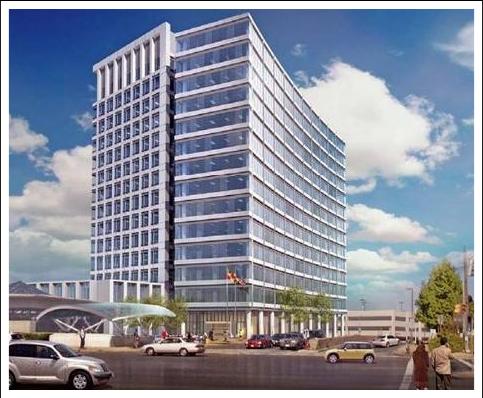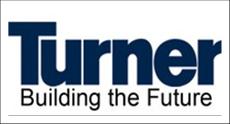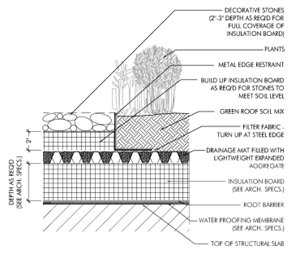|
Office Building - G | Eastern USA
Dominic Coassolo | Construction Management
|




|
Note: While great efforts have been taken to provide accurate and complete information on the pages of CPEP, please be aware that the information contained herewith is considered a work-in-progress for this thesis project. Modifications and changes related to the original building designs and construction methodologies for this senior thesis project are solely the interpretation of Christopher Ankeny. Changes and discrepancies in no way imply that the original design contained errors or was flawed. Differing assumptions, code references, requirements, and methodologies have been incorporated into this thesis project; therefore, investigation results may vary from the original design. |

|
This Page was last updated on April 27, 2011 by Dominic Coassolo and is hosted by the AE Department © 2010 |
|
Building Statistics | Part 1
General Building Data:
Building Name: Office Building - G Location and site: Eastern USA Building Occupant Name: Cannot be disclosed due to owner restrictions Occupancy or function types: Office Building Size (total square feet): 649,461 SF Number of stories above grade/total levels: 14 stories above grade with 4 levels of underground parking Primary project team: Owner: North Bethesda Center Office One LLC General Contractor : Turner Construction http://www.turnerconstruction.com/ Architect: Hellmuth, Obata + Kassabaum, Inc. http://www.hok.com/ Structural Engineer: SK&A Structural Engineers, PLLC http://www.skaengineers.com/home.asp MEP Engineer: GHT Limited http://www.ghtltd.com/ Civil Engineer: Loiederman Soltesz Associates, Inc. http://www.lsassociates.net/ Landscape Architect: Parker Rodriguez, Inc. http://www.parkerrodriguez.com/index.cfm Geotechnical Engineer: Schnabel Engineering North, LLC http://www.schnabel-eng.com/ Dates of Construction: Summer 2010 - Summer 2012 Cost Information: $ 70 Million (estimated building cost) Project delivery method: Design-Bid-Build
Architecture:
Office Building-G is a new 14 story (above grade) office use building that has a total size of 649,461 SF. Underground is 4 levels of parking for office employees that consist of approximately 662 parking spaces. Neighboring the new building is an existing metro station. One of the architectural features this building possesses is a glass curtain wall on the southern side of the building. Precast and metal panels, punched and ribbon windows make up the other elevations of the building. A high end lobby is on the first floor that includes stone flooring and wood panels. Stainless steel elevator doors and frames help to bring the lobby and elevator together. Stone stairs are to be placed outside the entrance to the lobby with brick pavers to be used for the sidewalk outside of the building. The lobby floor is slightly bigger than the other floors throughout the building. The upper floors are the same throughout until we reach the mechanical penthouse. The penthouse floor is housed by mechanical equipment for the building and also an elevator machine room. The machine room coordinates eight total elevators, six traction and two shuttle elevators, throughout the building . Along with the elevators, two staircases are in the inner core of the building and also an outer staircase for means of egress as well.
National Codes:
ICC International Building Code, 2006 ICC International Mechanical Code, 2006 NFPA National Electric Code, 2002 International Energy Conservation Code, 2009 National Fire Protection Association, 2003 International Fuel Gas Code, 2006
Zoning:
B: Business S-2: Parking
Historical Requirements: N/A
Building Enclosure:
Façade:
The building exterior of the new Office Building -G is a combination of materials due to the changing façade of the building. The parking garage consists of concrete bearing walls that increase in thickness from level B1 to B4. The main exterior enclosure at level 1 has architectural cast in place columns with a rubbed finish showing. Behind is a segmented glass curtain wall. From level 2 up to the roof, the glass curtain wall is the dominant feature with concrete beams behind. The beams are extended to the walls and are connected to the glazing by a series of connections. An exterior wall section will include rigid insulation, vapor barriers and other components. ( typical wall section is shown in figure 1 ) On the north, west, and east elevations of the building, the façade consists of precast and metal panels along with punched and ribbon windows.
Roofing:
Portions of the roof of the new Office Building - G consist of a green roof for LEED purposes. ( typical green roof detail shown in figure 2) The other portions of the roof are white roofs used for reflective purposes (LEED). Those have a design that include precast concrete pavers. A 1.5' parapet extends above the concrete with filter fabric, 3" of rigid board insulation, and two waterproofing membrane layers below the concrete.
Sustainability Features:
The GSA Office Building team has set specific goals to achieve a LEED Silver Certification on this project. A key feature in this office building is the usage of green roofs on portions of the roof that will help achieve the Silver Certification being pursued. Along with the green roof, other major sustainability features include water reuse/reduction techniques, recycled environmentally friendly materials used during construction and alternative transportation methods by means of the metro station.
|


|
Figure 1: |
|
Figure 2: |