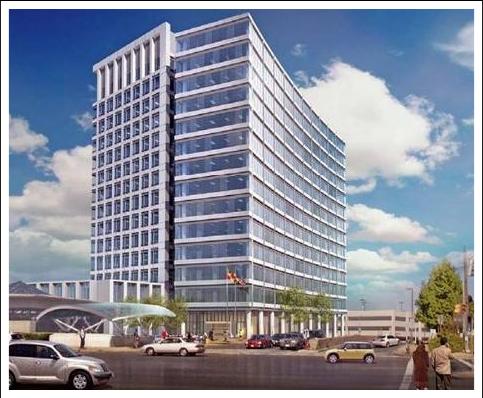|
Office Building - G | Eastern USA
Dominic Coassolo | Construction Management
|




|
Note: While great efforts have been taken to provide accurate and complete information on the pages of CPEP, please be aware that the information contained herewith is considered a work-in-progress for this thesis project. Modifications and changes related to the original building designs and construction methodologies for this senior thesis project are solely the interpretation of Christopher Ankeny. Changes and discrepancies in no way imply that the original design contained errors or was flawed. Differing assumptions, code references, requirements, and methodologies have been incorporated into this thesis project; therefore, investigation results may vary from the original design. |

|
This Page was last updated on April 27, 2011 by Dominic Coassolo and is hosted by the AE Department © 2010 |
|
Building Statistics | Part 2
Construction Office Building-G is a new office building that is being built in the eastern part of the United States. Due to owner restrictions, the exact location and name of the building cannot be given. The building location is near an existing metro station and also between major roadways in the area, so a detailed site logistics plan will be critical for the project. Construction trailers are to be placed on the north side of the new building with a temporary access road between them and the site of the new building. A construction fence will surround the entire site for safety purposes. Turner Construction is the primary general contractor and will use a design-bid-build delivery system. Turner has a guaranteed maximum price (GMP) contract with the owner of the office building. A primary issue that Turner has to take into account is the 4-level parking garage that is to be built underneath the new office building. Because of the garage, an erosion and sedimentary plan along with a geotechnical report are both critical pieces of information needed for the successful construction of this parking garage and building. Vibration from the nearby metro station will need to be taken into account during construction along with pedestrians who use the metro daily. A covered walkway will be used to protect pedestrians from any danger. The metro has an adjacent construction design manual that Turner will need to comply with. With all of this taken into account, it is very important for Turner to have a detailed construction plan. Electrical The electrical contractor on the new Office Building-G project is the same as the mechanical contractor, GHT Limited. The main system consists of a 265/460V, 3 phase, 4 wire with a 4000A breaker service. The main electrical room is on the top level of the underground parking garage with electrical rooms on each floor of the building, including the penthouse. Lighting There are many different lighting fixtures that make up the new Office Building-G. They range from simple ceiling lighting in the office spaces to aesthetically pleasing pendant and recessed lighting for specialty areas. The lamp types also vary as much as the mounting type. Regular T8 lamps up to highly technical LED lamps are used. The vast majority of the lighting fixtures use a 265V source while others use 120V. Mechanical The mechanical contractor on the new Office Building-G project is GHT Limited. The mechanical system has rooms dedicated to mechanical support on the penthouse and first floor garage level. The system includes three variable speed drive chillers that provide chilled water to the air handling units (AHUs). Because of the core and shell type building, each floor will have 1 VAV system. A fully integrated building automation system is also included in the mechanical system. The building has a total of eight elevators throughout the building.
Structural The structural system on the new Office Building-G is a composition of three system types: a gravity system, lateral system, and foundation system. The gravity system will distribute the loads of the building through a combination of interior and exterior concrete columns and a shear wall core. The columns use between 3000 psi and 10,000 psi concrete strengths and 5000 psi for the concrete slabs. The lateral system will resist wind and seismic forces by use of the interior shear wall core as well. The concrete strength of the shear walls will vary with the amount of floors above them. The basement shear walls use a f’c = 10,000 psi, levels 1-4 use f’c = 8,000, and levels 5-14 use f’c = 5,000. The foundation system will be used for the four level underground parking garage. Spread footings that range in size from 4'x4' to 15'x15' will be placed under the columns. Shear walls and a concrete bearing wall around the perimeter will also be used for the foundation structural system. Fire Protection The fire suppression system that will be used in the new Office Building-G is a wet sprinkler pipe system. The structural frame that includes the columns, girders, and trusses will have a 2 hour fire rating as well as all exterior and interior bearing walls. The flooring beams and joists will have a 2 hour rating and the roof beams and joists will have a 1 hour rating.
Transportation The new Office Building-G is well equipped with transportation means for its occupants. The building has two hydraulic elevators that travel from the bottom floor of the parking garage(B1) to the main lobby floor. Also, the parking garage contains five individual stairwells as means of egress. The building itself contains a total of eight elevators throughout its structure. The main lobby elevators are highly decorated with steel doors and framing. All six are traction controlled elevators. The two other elevators that the building are shuttle elevators. Along with the eight total elevators, two staircases are used in the inner core of the building and one on the outer shell of the building as well.
|