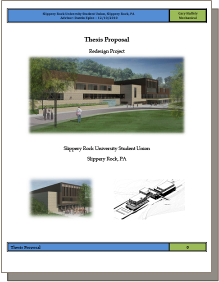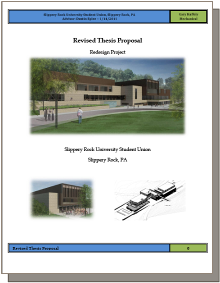




|
Thesis Proposal |

|
Gary Haffely Mechanical Option
|
|
Slippery Rock University Student Union Building |



|
Note: While great efforts have been taken to provide accurate and complete information on the pages of CPEP, please be aware that the information contained herewith is considered a work‐in-progress for this thesis project. Modifications and changes related to the original building designs and construction methodologies for this senior thesis project are solely the interpretation of Gary Haffely. Changes and discrepancies in no way imply that the original design contained errors or was flawed. Differing assumptions, code references, requirements, and methodologies have been incorporated into this thesis project; therefore, investigation results may vary from the original design. |
|
This page was last updated on 3/22/11, by Gary Haffely and is hosted by the AE Department ©2010” |
|
Gary Haffely Mechanical Option
|
|
Slippery Rock University Student Union Slippery Rock, Pa |

|
Mechanical Redesign: The overall system analysis will be performed in order to value engineer the system as a whole. The energy recovery units will be changed to a DOAS system to handle the majority of the buildings loads. By changing from the energy recovery units to a DOAS system, the owner may save through energy efficiency along with reducing the piping needed for the hot water heat transfer system between individual units. The green roof will be replaced by either a solar thermal storage system or photovoltaic system depending on a detailed cost analysis of each system.
Breadths: A structural breadth will be conducted. Replacing the green roof will result in a much lower load for the supporting structure below. The study hopes to downsize the column and beam system to reduce initial cost following under the overall value engineering concept of redesign.
A construction breadth will also be evaluated. A detailed cost and schedule analysis will be performed. Changing the slab system to prefabricated panels will hope to decrease construction time and labor involved. A site utilization plan will be devised to increase circulation throughout the site during construction.
Revisions: The construction breadth was described in greater detail and expanded upon. Also, a site utilization plan will be created to show the better circulation throughout the construction site due to using prefabricated floor slabs rather than cast-in-place. The alternative mechanical system has been selected as a DOAS system.
Final Revision: The structural breadth will explore the benefits of using precast hollow core planks in place of composite steel deck. Evaluation of the beam and girder design beneath the decking will also be analyzed and redesigned. |
|
Proposal |
|
Revised Proposal |


|
Final Revised Proposal |