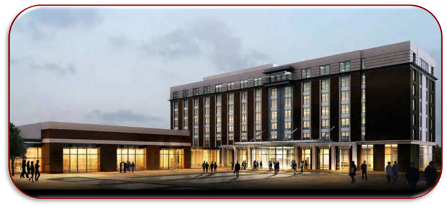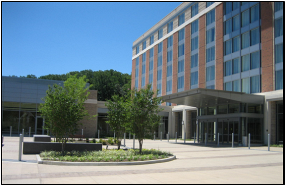

|
user note: while great efforts have been taken to provide accurate and complete information on the pages of cpep, please be aware that the
|



|
building statistics 1 |
|
General Building Information |
|
this page was last updated on october 10, 2010 by haley darst and is hosted by the ae department ©2010 |
|
Building Name: |
|
Primary Project Team |
|
Hotel and Conference Center |
|
Owner: |
|
Information Withheld |
|
Architecture |
|
The recently opened Hotel and Conference Center, on the outskirts of one of the country’s most respected universities, embodies the notions of comfort and relaxation with professionalism and academic success. The Hotel and Conference Center provides a luxurious and warm atmosphere to all patrons, whether residing in the hotel or merely attending a business or private event in the conference center. Although the |
|
Major Codes |
|
Virginia Uniform Statewide Building Code (VUSBC) - 2006 |
|
Zoning |
|
TBD |
|
Historical Requirements |
|
There are no historical requirements for this area. |
|
Building Enclosure |
|
The building façade is constructed of two different types of brick, mainly to differentiate between the public first floor of the hotel and the private hotel room floors of the rest of the building. Glazed aluminum windows and entrance ways line both the convention center and hotel halves of the building. There are also metal canopies over the hotel and conference center entryways. |
|
Roofing |
|
The roofing consists of multiple-ply built-up roof membrane with thermal insulation. |



|
Hotel and Conference Center entrance |
|
Images of the Lounge and Lobby courtesy Nic Tan |
|
exterior façade of the facility does not boast any discrepancies from the architecture of the university, the handsome interior spaces display the epitome of bringing the campus landscape indoors. Rich colors and woodwork dominate each of the spaces alike, reminding one of the outdoors and the campus setting which provided inspiration to the interior décor. The elegant inn houses 148 guest rooms, a lounge and bar area (top image), a restaurant, ballroom, 24-hour fitness facility, and various meeting rooms in the conference center. Hotel guests not only become immersed in the sophisticated atmosphere, but are reminded of the spirit and vivacity of the university when visiting. |