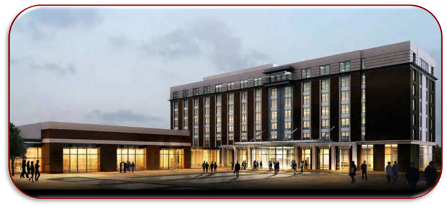

|
user note: while great efforts have been taken to provide accurate and complete information on the pages of cpep, please be aware that the
|



|
building statistics 2 |
|
this page was last updated on october 10, 2010 by haley darst and is hosted by the ae department ©2010 |
|
Fire Protection: |
|
Manual fire alarm stations are located at every entrance of the hotel tower and conference center. There are also two per floor in the hotel tower. Speaker and strobe combination units are common in most rooms of the conference center and first floor of the hotel, and there are typically three per guest floor of the hotel as well. In case of emergencies in the hotel tower on the guest floors, magnetic door hold open devices are installed in every elevator lobby. Fire alarm speakers and system smoke detectors are typical in each guestroom. Photo-electric smoke detectors and heat detectors are placed in the service elevator. |
|
Construction: |
|
The development team of the Hotel and Conference Center was University Hotel Partners, LLC, a joint venture between Balfour Beatty Construction and Concord Eastridge, Inc. Construction began in the fall of 2008 and was completed in the summer of 2010. The total cost of the building was $50 million, $42 million of that being a part of the construction budget (all hard costs). In order to raise excitement and awareness of the university’s new hotel, hard hat tours were frequently coordinated for the university’s administrators, donors, and local business leaders. |
|
Electrical: |
|
A pad-mounted transformer owned by the utility company provides power for the Hotel and Conference Center. The main switchboard delivers 3000A at 480Y/277V, 3PH, 4W, which feeds to an 800A panel. This panel steps down the voltage and feeds panels and loads on each of the six floors of the hotel tower. The main switchboard also distributes power to numerous pieces of kitchen, laundry, and lighting equipment. A diesel generator producing 150kW of continuous standby power at 480Y/277V provides back-up power for emergency lighting, the fire alarm system, one of the building elevators at a time, the fire pump, and non-emergency power. |
|
Lighting: |
|
The Hotel and Conference Center in Virginia has a distinct, urbane atmosphere. It is seen through the architecture and the finishes, but more importantly, the lighting. Through the use of coves, branding walls, decorative luminaires, and accent lights, guests feel welcome and relaxed. Halogen lamps are the main lamp-type used, enhancing the rich hues and finishes in the building using warmer tones of light. Dimming systems are implemented into the public facilities of the building. ASHRAE 90.1 lighting power density requirements and IESNA illuminance recommendations were closely examined in each space. With the use of warm colored light on the furniture, innovative ways to highlight signage and accentuate millwork, and decorative fixtures, the Hotel and Conference Center promotes relaxation and elegance through its lighting design. |
|
Mechanical: |
|
The mechanical system consists of fourteen roof top units on the conference center roof, ranging from about 1200-5600 CFM, and two outdoor air units on the roof of the hotel tower, sized at 6500 and 8600 CFM. Both the roof top units and outdoor air units provide gas heat. Two make-up air units are designated for the kitchen and laundry rooms, providing fresh, supply air. There are eleven water source heat pump units but only nine are being used. Additionally, a cooling tower found directly outside of the building is sized at 292 tons. |
|
Structural: |
|
The overall structure of the building is made up of load bearing and non-load bearing metal panel walls, ideal for modular or repetitious construction. Lateral loads are handled utilizing concrete shear walls. The hotel tower consists of concrete columns varying in size, whereas the conference center half of the building has steel columns encased in concrete. The floor system is 5” LW concrete with 2” steel deck. |
|
Transportation: |
|
The hotel tower of the Hotel and Conference Center has three elevators and two emergency stairwells. Two of the elevators are for general public use and extend from the lower parking level all the way to the seventh floor. The third elevator is used extensively as a service elevator for employees. |
|
Telecommunications: |
|
A main telecommunications room is located in the conference center portion of the building. There is also one telecommunications room per floor of the hotel tower. Voice and data outlets are located on the walls of rooms, although in the more public areas (meeting rooms, ballrooms, etc), they are mounted into the floor. Wall-mounted television outlets are in the Lounge and in all guest rooms. Wireless internet is available in most rooms in the building, including all of the conference center rooms, the lounge, and all of the guest rooms. |
|
Security: |
|
Security systems are very important in hotels. The Hotel and Conference Center implements both an intercom entry and card reader entry into the lower level parking garage. Card readers are also used for the guest elevators, hallways of the conference center, and guest rooms. Exterior cameras are extensively used around the perimeter of the building, especially around the back-of-house area. |
|
Audiovisual Systems: |
|
The use of audiovisual systems is only on the public first floor of the Hotel and Conference Center. Recessed ceiling speakers are located throughout much of this floor, including the main lobby, the Lounge, restaurant, and ballrooms and meeting rooms in the conference center. Both button based and touch panel based control systems are utilized. The Ballroom uses recessed ceiling projection screens, whereas the other typical meeting rooms generally use flat panel displays or projectors. Microphone usage is also prevalent in the conference center portion of the building. |