
|
Note: While great efforts have been taken to provide accurate and complete information on the pages of CPEP, please be aware that the information contained herewith is considered a work‐in-progress for this thesis project. Modifications and changes related to the original building designs and construction methodologies for this senior thesis project are solely the interpretation of Justin Green. Changes and discrepancies in no way imply that the original design contained errors or was flawed. Differing assumptions, code references, requirements, and methodologies have been incorporated into this thesis project; therefore, investigation results may vary from the original design. |



|
Senior Thesis Final Proposal is intended to describe what topics will be studied at length during the spring semester. This includes four analyses topics and two breadth studied that apply directly to these main topics. The overall theme for this thesis will focus on the sustainability features of the University Sciences Building, as well as the improvement of energy efficiency and schedule efficiency for the facility.
MAIN ANAYLSIS TOPICS : ANALYSIS #1: IMPLEMENTATION OF BIM ANALYSIS #2: SOLAR PHOTOVOLTAIC SYSTEM DESIGN ANALYSIS #3: IMPLEMENTATION OF A RAINWATER COLLECTION SYSTEM
RENEWABLE ENERGY / ELECTRICAL BREADTH : Contributes to Analysis #2 The main power source for the University Sciences Building is coming from an adjacent university building at 13.2 kV on a 15 kV medium voltage cable, and then stepped down to 480/277V, (3 phase, 4 wire). For emergency power, the USB building will house a 600 kW, 480V, 3 phase diesel generator for back-up power. This generator is located on the roof of the building with a 2-hour fire rated cable. With the integration of PV panels and more efficient lighting and controls, this breath will look into how renewable energy will be tied into the building and how much supplementary power will be needed to operate the facility. The electrical system shown in the contract documents will be changed to reflect these new systems energy demands. A Constructability Review will be required for both suggestions, and a Value Engineering Analysis will be required for the change in systems/controls. STRUCTURAL BREADTH : Contributes to Technical Analysis #3 In analysis #3, the addition of a rainwater collection tank will impose an additional dead load on the building structure. Some of the structural members may need to be resized in order to support the additional weight. Due to limited space in the building’s mechanical rooms, the tanks will have to be located on the 5th floor roof. This means that water can only be collected from the penthouse roof level. MAE REQUIREMENT : The MAE requirements for this project will be met in Analyses #2 and #3. All of which were discussed at length in Dr. Riley’s course, AE 598C: Sustainable Construction Project Management This graduate level course teaches students a variety of sustainable techniques, technologies, and methodology that can be applied to buildings, especially in the early design phases. Discussions on the benefits of PV panels and rainwater collection systems, along with other beneficial energy saving systems, can be directly applied to the second and third analyses.
SPRING SEMESTER TIMETABLE : |
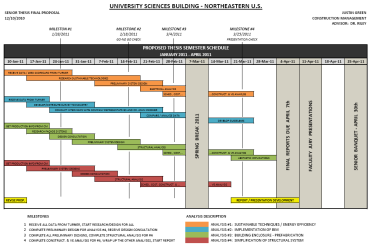
|
REPOSTING OF ORIGINAL PROPOSAL 01/14/2011 |
|
No changes were required of my original proposal. The semester schedule has been changed slightly to clearly reflect the time dedicated to my breadth studies. An updated progress bar has also been added to the schedule. |
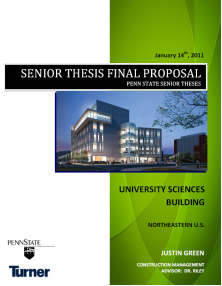
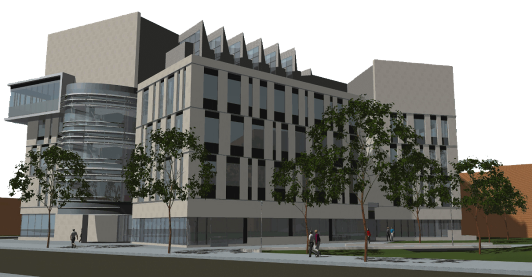
|
PROPOSAL 12/10/20110 |
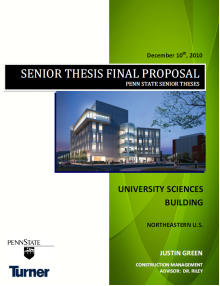
|
This Page was last updated on March 3rd, 2011 by Justin Green and is hosted by the AE Department © 2010 |
|
UPDATED PROPOSAL 02/01/2011 |
|
Changes were made to narrow the focus for some of the analyses, while also changing Analysis #4 (Simplification of the Structural System) to the incorporation of a gravity-fed rainwater system. |

|
UPDATED PROPOSAL 03/03/2011 |
|
Changes were made to eliminate Analysis #4 (Prefabricated Façade). This analysis was removed to put more time and focus on the other three analyses, while incorporating some of the prefabricated discussion in Analysis #1 (Incorporation of BIM). |
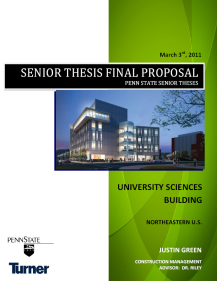
|
ORIGINAL SCHEDULE |
|
03/03/11 - SCHEDULE UPDATE |
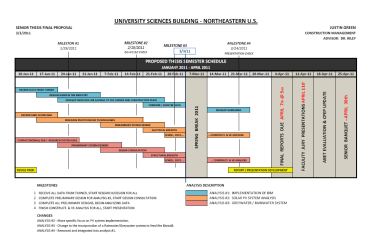
|
03/03/11 - SCHEDULE UPDATE |
|
STUDENT BIOGRAPHY |
|
BUILDING STATISTICS |
|
ABSTRACT |
|
TECHNICAL ASSIGNMENTS |
|
RESEARCH |
|
PROPOSAL |
|
PRESENTATION |
|
FINAL REPORT |
|
REFLECTION |
|
ALL IMAGES/RENDERINGS OF THE NEW UNIVERSITY SCIENCES BUILDING WERE GENEROUSLY SUPPLIED BY DIAMOND AND SCHMITT ARCHITECTS. ALL CONSTRUCTION PHOTOGRAPHS AND INFORMATION WERE GENEROUSLY SUPPLIED BY TURNER CONSTRUCTION. |