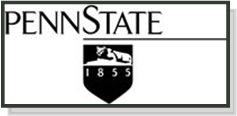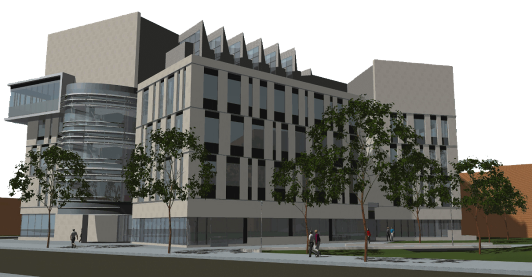
|
Note: While great efforts have been taken to provide accurate and complete information on the pages of CPEP, please be aware that the information contained herewith is considered a work‐in-progress for this thesis project. Modifications and changes related to the original building designs and construction methodologies for this senior thesis project are solely the interpretation of Justin Green. Changes and discrepancies in no way imply that the original design contained errors or was flawed. Differing assumptions, code references, requirements, and methodologies have been incorporated into this thesis project; therefore, investigation results may vary from the original design. |



|
GENERAL BUILDING INFORMATION BUILDING NAME - University Sciences Building LOCATION - Northeastern United States BUILDING OCCUPANTS - This is a mixed use facility that will house both students and faculty of the university. Some retail space will exist on ground floor. BUILDING USES - Within the building are 39 research and teaching laboratories for bio-medical engineering, biology, chemistry, and fossil preparation. The facility will also house 8 classrooms and a small auditorium seating 240 students for educational lectures and presentations. Each level of this building contains a section of administrative and faculty office space. Approximately 770 square feet of retail space is planned on the ground floor level. GROSS BUILDING AREA - 138,000 SF NUMBER OF STORIES - There is 5 levels with a basement below and a mechanical penthouse level above. DURATION OF CONSTRUCTION - Notice to Proceed was given in September of 2009, and the planned completion of this project is set for July of 2011. ESTIMATED BUILDING VALUE - $70 Million PROJECT DELIVERY METHOD - Design-Bid-Build w/ CM @ Risk. CONTRACT TYPE - Lump Sum Contract
|
|
This Page was last updated on January 18th, 2011 by Justin Green and is hosted by the AE Department © 2010 |

|
STUDENT BIOGRAPHY |
|
BUILDING STATISTICS |
|
ABSTRACT |
|
TECHNICAL ASSIGNMENTS |
|
RESEARCH |
|
PROPOSAL |
|
PRESENTATION |
|
FINAL REPORT |
|
REFLECTION |
|
ALL IMAGES/RENDERINGS OF THE NEW UNIVERSITY SCIENCES BUILDING WERE GENEROUSLY SUPPLIED BY DIAMOND AND SCHMITT ARCHITECTS. ALL CONSTRUCTION PHOTOGRAPHS AND INFORMATION WERE GENEROUSLY SUPPLIED BY TURNER CONSTRUCTION. |
|
PROJECT TEAM DIRECTORY |
||
|
OWNER |
Publishing Restrictions |
Publishing Restrictions |
|
GENERAL CONTRACTOR |
Turner Construction Company |
|
|
ARCHITECT |
Diamond and Schmitt Architects |
|
|
ASSOCIATE ARCHITECT |
H2L2 Architecture Planning Interior Design |
|
|
LANDSCAPE ARCHITECT |
Stantec Consulting Services Inc. |
|
|
CIVIL ENGINEER |
Stantec Consulting Services Inc. |
|
|
STRUCTURAL ENGINEER |
Halcrow Yolles |
|
|
MECHANICAL ENGINEER |
CEL International Inc. |
|
|
ELECTRICAL ENGINEER |
CEL International Inc. |
|
|
GEOTECHNICAL CONSULT |
Geosystems Consultants Inc. |
|
|
SUSTAINABLE DESIGN |
Enermodal Engineering Ltd |
|