
|
Evangelical Press Building Harrisburg, PA |
|
Kayla Gavin Mechanical Option |
|
Building Statistics - Part One. |

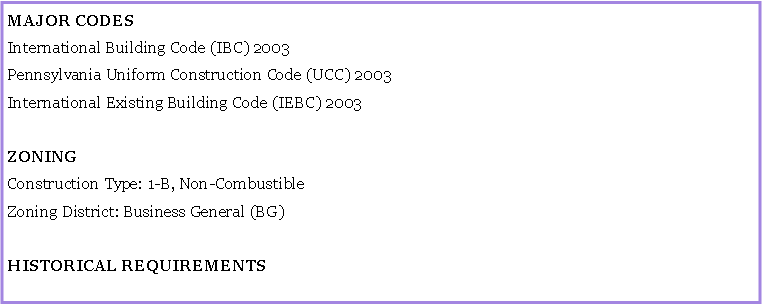



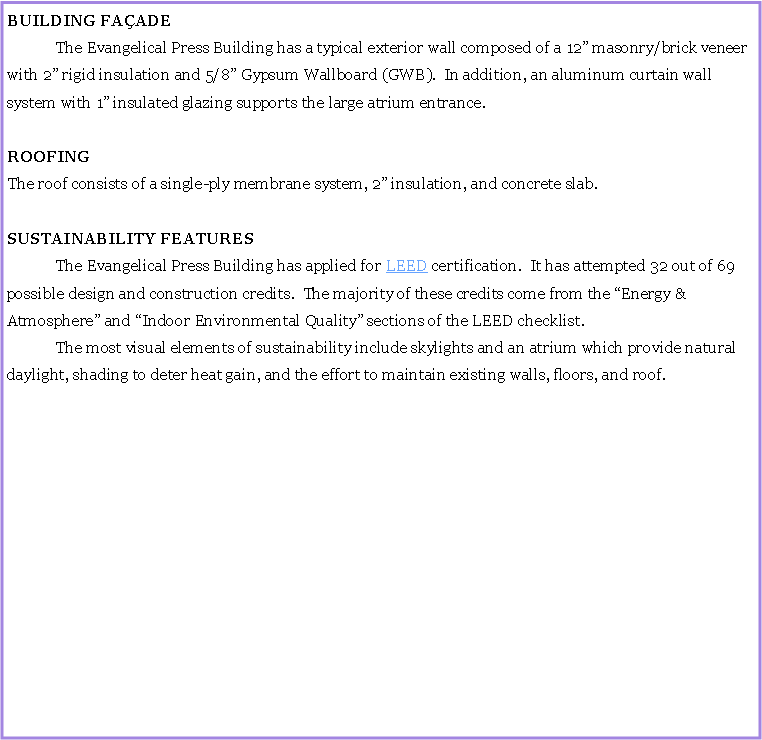
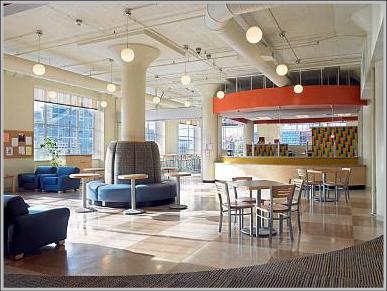
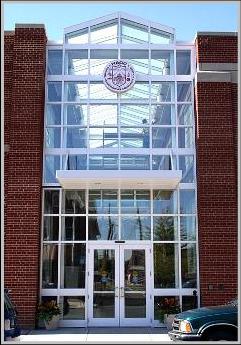
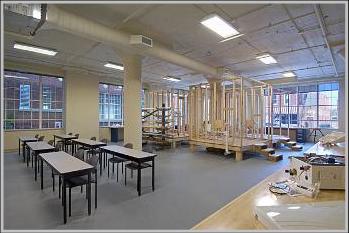
|
Atrium/Entrance |

|
Building Statistics - Part Two. |
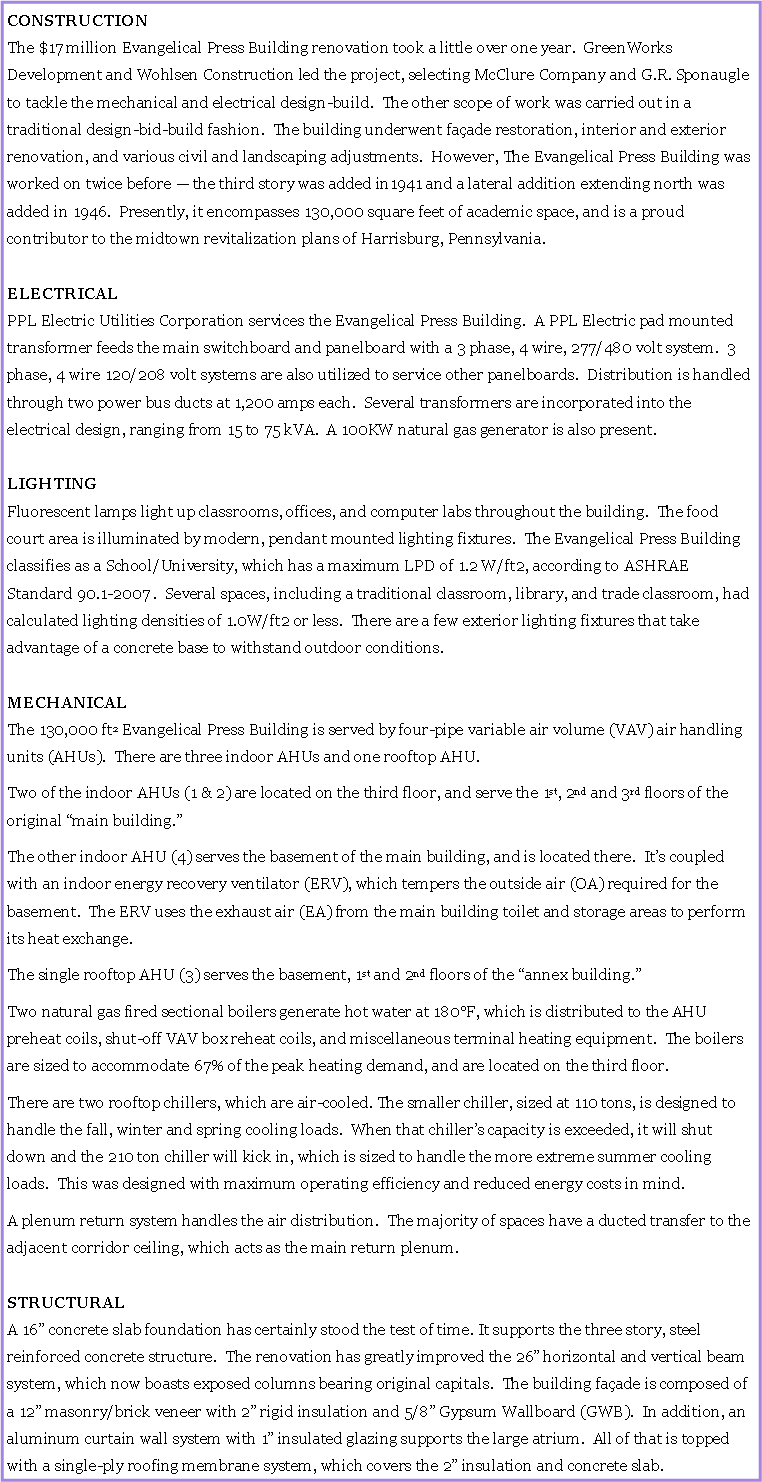
|
Note: While great efforts have been taken to provide accurate and complete information on the pages of CPEP, please be aware that the information contained herewith is considered a work-in-progress for this thesis project. Modifications and changes related to the original building designs and construction methodologies for this senior thesis project are solely the interpretation of Kayla Gavin. Changes and discrepancies in no way imply that the original design contained errors or was flawed. Differing assumptions, code references, requirements, and methodologies have been incorporated into this thesis project; therefore, investigation results may vary from the original design. |
|
This page was last updated on October 11, 2010 by Kayla Gavin and is hosted by the AE Department © 2010 |
|
PROJECT TEAM |
||
|
Owner |
GreenWorks |
|
|
Architect |
Maule + Associates Architects |
|
|
Construction Manager |
Wohlsen Construction |
|
|
Mechanical Engineer |
McClure Company |
|
|
Structural Engineer |
Francis R. Stearns, P.E. |
not available |
|
Interior Designer |
Diversified Design |
not available |