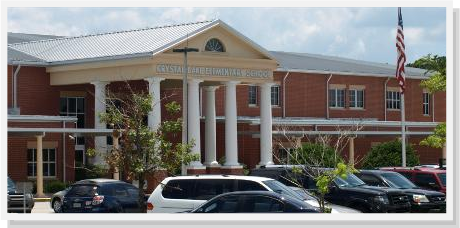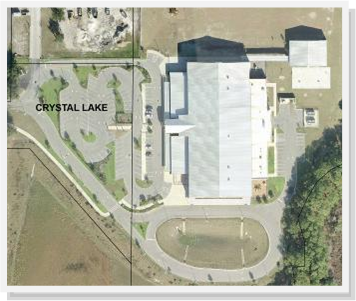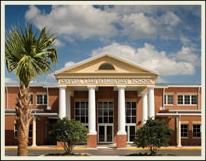|
`` |
|
Building statistics pART i |
|
Crystal Lake Elementary School—General Building Data
Building Name: Crystal Lake Elementary School
Location: Lake Mary, FL
Building Occupant: Crystal Lake Elementary School, students grades K-5, teachers, and administrators of the school.
Occupancy Type: The primary occupancy is Educational and the Secondary occupancy is assembly.
Size: 113,927 SF
Number of Stories: 2 stories
Dates of Construction: June 29, 2006-July 29, 2006
Cost: $11,765,100
Project Delivery Method: The overall project delivery method was Design-Bid-Build. |

|
Crystal Lake Elementary School
Lake Mary, Florida
Leah Matern | Lighting/Electrical | 2010-2011 |
|
Note: While great efforts have been taken to provide accurate and complete information on the pages of CPEP, please be aware that the information contained herewith is considered a work‐in-progress for this thesis project. Modifications and changes related to the original building designs and construction methodologies for this senior thesis project are solely the interpretation of Leah Matern. Changes and discrepancies in no way imply that the original design contained errors or was flawed. Differing assumptions, code references, requirements, and methodologies have been incorporated into this thesis project; therefore, investigation results may vary from the original design. |
|
Senior Thesis Main Page | Penn State | Architectural Engineering | AE Computer Labs | Contact: ltm5014@psu.edu
This page was last updated on 03/29/2011, by Leah Matern and is hosted by the AE Department ©2010 |




|
Major National Building Codes:
Zoning: This building is in the Planned Unit Development zoning of Lake Mary, Florida. Within this zoning area setbacks and buffers are negotiated in the Development Order for the individual development.
Historical Requirements: There are no historical requirements for this building.
Building Enclosure
Building Facades: The building façade is a red brick veneer, with one row of yellow soldier brick above all the rectangular windows. The six columns at the entrance have a red brick veneer on the bottom 4’ of the column.
|
|
Aerial View Courtesy of Seminole County Public Schools |
|
Roofing: The main roof and the exterior covered play area’s roof material is a prefinished 24 gauge standing seam metal deck with a slope of the 1/6. This is a one hour rated roof/ceiling assembly UL design. The covered entry roof is a metal deck on pre-engineered metal trusses. The exterior covered walkways have a flat roof that is pre-engineered aluminum canopy system.
|
|
Western Façade |
|
Sustainability Features
Sustainability: Since this is a public school building that’s funding is supported by tax dollars, energy savings was a large concern in the design process. However, facility sustainability was sacrificed in order to decrease construction cost. |
|
Architecture
Due to the increase in population in Lake Mary, Florida, there became the need for a new school. Seminole County decided to build a public elementary school that contains 780 student stations in the heart of Lake Mary, Florida on an 11 acre plot of land. This school is located in between two large residential neighborhoods. This school will host students in this area from Kindergarten through the 5th grade. The exterior of this building fits in well with the surrounding area. There is a covered entry in the center of this symmetric building supported by six 20’-6” structural columns. The exterior façade is brick veneer with many aluminum windows with tinted glazing to keep out the heat from the sun. On the side of the building, in a fenced in area, there is an exterior covered play area for the students. Upon entrance to this building there is a two story lobby space with an elevator in the center surrounded by the main staircase. From the main entrance there is access to the various corridors that allow for circulation throughout the building. The first floor of this building contains a 5,250 SF multipurpose room with a 997 SF wooden stage where large assembly meetings are held, and this is also used as the students dining area. In addition, the first floor contains a 1,231 SF music room, many classrooms, and administrative offices. The second floor is mainly dedicated to classroom spaces. |
|
Construction
R.E. Harris Construction Company was in charge of the entire construction of Crystal Lake Elementary School. This building is a two story educational facility with an exterior covered play area. The total building cost was about $11.8 million and the project delivery method was Design-Bid-Build. Construction of this building took place from June 2005 to July 2006 and the school was opened for the 2006-2007 school year.
Electrical
Power is supplied to Crystal Lake Elementary School through the services entrance by the Utility Company, Progress Energy. The power is supplied from a pad mounted transformer owned and supplied by Progress Energy. Power is received from the Utility Company’s pad mounted transformer to the building’s main electrical distribution panel from an underground 277/480V, 3 phases, 4 wire service lateral. The Emergency power system receives its power from both the normal power system and the backup emergency power generator source. The generator is rated for 125KW or 156KVA at 80% power factor at 277/480V, 3-phase. The Normal Power distribution system supplies 277/480V, 3 phase power to lighting and mechanical loads. This power is stepped down by transformers at various panelboard locations around the building to a 120/208V, 3 phase, 4 wire secondary to distribute power to receptacles, kitchen equipment, and computer loads.
Lighting
The lighting design throughout Crystal Lake Elementary School is functional and efficient. Most luminaires operate on 277V. General ambient light is produced from fluorescent light sources that have a cool correlated color temperature of 4100K to enhance productivity in each space. Metal halide sources were used in the lobby space, as well as the covered entrance. Incandescent sources were used to light the stage in the Multipurpose Room. Switches are utilized to create different lighting scenarios throughout the building.
Mechanical
The primary air system used in Crystal Lake Elementary is variable air volume. However, the kitchen equipment exhaust is provided by a constant air volume unit. The building is conditioned by six air handling units, four on the first floor and two on the second floor, equipped with electric heating coils and cooling coils.
Chilled water supply and return is piped through each of the six air handling units and is supplied from two chillers located in a chiller yard on the northeast side of the building.
Structural
The main structure of this building consists of a composite steel floor system with pre-fabricated cold formed steel trusses. The foundation consists of a 4” thick concrete slab reinforced with polypropylene fiber over 6 mil vapor retarder on compacted sub grade. The second floor slab is a 5” total depth concrete slab reinforced with 6x6-W 2.0x2.0 sheet stock welded wire fabric on 3” 20 gauge galvanized composite metal deck. Column sizes range from W8x18 to W10x58. Typical Girders are W27x84 and typical Beams vary between W12x19 and W16x31.
Additional Engineering Support Systems
Fire Protection
This building is protected by a hydraulic designed automatic sprinkler system. Pendant sprinklers are used in lay-in ceilings, dry pendant sprinklers are used in coolers and freezers, and upright sprinklers are used in areas with no ceiling tile. In areas where there is a chance of damage to equipment, head guards are used.
Transportation
There is one elevator in the building located in the center of the lobby area for public use.
Premise Distribution System
This system provides a structured cabling system throughout the building for voice (telephone), Data, Intercom and other Ethernet based systems. The public address with bell signaling system, which is used for making public and emergency announcements and tone signaling to classrooms and public areas, is possible via the premise distribution system.
Security System
The security of Crystal Lake Elementary School consists of an Intrusion Detection System for perimeter doors and windows. |
|
Project Team: |
|
|
Owner: |
|
|
|
|
|
Architect: |
|
|
|
|
|
Civil Engineer: |
|
|
|
|
|
General Contractor: |
R.E. Harris Construction (Website unavailable) Business Address: 4063 North Goldenrod Road Winter Park, FL 32792 (407) 681-0004 |
|
|
|
|
Structural Engineer: |
|
|
|
|
|
MEP Engineer: |