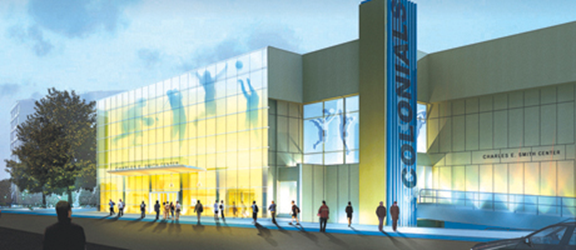General Building Data
Building Name: Charles E. Smith Center
Location: 600 22nd Street NW
Washington, DC 20052
Occupant Name: The George Washington University
Occupancy Type: A4-Arena with a natatorium, fitness center, weight room, locker rooms, offices, and racquetball court
Size: 104,280 GSF
Number of Stories: 3 Stories with basement
Primary Project Team: Owner: The George Washington University
Architect: Gensler
Structural: Spiegel Zamecnik & Shah Inc
MEP: Summer Consultants, Inc.
Fire Protection Engineering: The Protection Engineering Group
Civil: Christopher Consultants
General Contractor: Whiting-Turner
Dates of Construction: Phase 1: Start-19 November 2008 (approx. 10 weeks)
Phase 2: Start- 6 February 2009 (approx. 20 weeks)
Phase 3: Start- 1 March 2010 (approx. 7 months)
Cost Information: Total Building Cost is approx. $43M
Project Delivery Method: Design, bid, build
Architecture
It is designed to maximize open space for circulation of people as well as air quality.
There is a new façade facing the street for the main entrance (see enclosure)
I do not believe there are any historical requirements for this building
Building Enclosure
Most of the enclosure is part of phase 4 and I am working on getting all the materials for that phase as it is currently under construction. I was able to get a picture of what it is supposed to look like from the GWU website (refer to Figure-1 below). It is described to me by my company as a type of see through cladding.
Figure-1
Sustainability Features
They use low flow fixtures to reduce water consumption by over 30% compared to standard toilets, sinks, etc.
Sensors throughout building to monitor equipment to make sure it is properly working to reduce energy consumption.
New, efficient air handlers to reduce energy consumption.
Construction
The Charles E. Smith Center was constructed using a Design-Bid-Build delivery method under Whiting-Turner as the general contractor. Construction began in fall of 2008 and is expected to be mostly completed by fall of 2010 with minor finishes still concluding in early 2011. The schedule of work had to be coordinated around the basketball, swim, and water polo seasons for the main gymnasium an the natatorium.
Electrical
The main electrical supply to the building is provided through the first floor main electrical room and is run through the switchboard main distribution panel. The switchboard is a 3000A main bus, 480/277V 3 phase 4 wire. A 150KW emergency generator is provided to supply backup power to the lifesaving systems.
Lighting
Because of the variety of spaces in the Smith center, there are numerous lighting arrangements. For most of the offices, suites, locker rooms, and smaller areas, fluorescent lighting is used. For the larger spaces such as the arenas and natatorium as well as the entryways, metal halides are incorporated. The building also includes LED lights in the scoreboards for more detailed control and energy efficiency.
Mechanical
The majority of the first floor uses a single air conditioner with an energy recovery wheel. This air conditioner supplies 9 VAV blower coil units which then supply the 100% outside air to the floor. There are an additional 3 packaged dehumidifiers which are also used on the men’s and women’s basketball locker rooms and the weight room because of the high latent content of these areas.
The natatorium area is almost completely separate from the rest of the first floor because of the specialty involved. It has is own air conditioner with heat recovery wheel providing 100% outside air to the space. The heat recovered is then used to help heat the pool.
Floors two and three contain mostly offices and boxed suites. These places are conditioned with a combination of 6 CAV/VAV AHU’s. Along with these AHU’s, there are 4 additional AHU’s that provide up to 95,000 CFM to the main and auxiliary arenas.
The main heating for the building is provided by 4 natural gas powered boilers. The main cooling is provided by 2 air cooled cooling towers which supply 2 chillers.
Structural
The foundation which is also most of the first floor is 5” thick concrete slab on grade reinforced with 6x6 W2.0x2.0 welded wire fabric. The second and third floors are mostly an 8” post tensioned concrete slab and beam system. For the new suites a 3 1/2” concrete slab over 9/16” 24 GA galvanized metal decking is supported by structural steel framing. The roof uses precast concrete tees that transfer load to exterior concrete girders and columns.
Telecommunications
The nature of the building is an athletic center and therefore requires various A/V systems. These include projectors in both the suites and the main locker rooms. Also included is the loudspeaker system in the natatorium and the gymnasium. There are also broadcast capabilities for the games.



