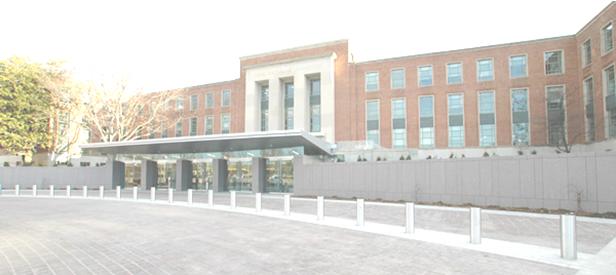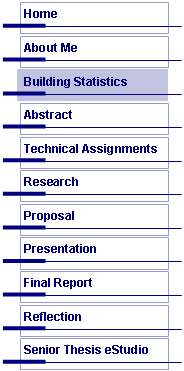


|
R. Andy Pahwa Architectural Engineering Mechanical Option |
|
Building Name: FDA Building One Location and Site: Food & Drug Administration Federal Research Center – White Oak, MD Building Occupants Name: Office of the Commissioner – Food & Drug Administration Function Type: Office Building Size (GSF): 102,000 SF Number of Stories: 4 Stories above Grade + Underground Pavilion + Penthouse Project Team -Owner: General Services Administration (www.gsa.gov) Date of Construction (Start- Finish): 9/25/2007 – 11/15/2008 Contract Amount: $36,444,302 Project Delivery Method: Lump Sum Contract Architecture -Design & Function: This project consisted of the renovation and expansion of the existing concrete encased, steel framed Building One on the U.S. Food & Drug Administration campus. The building includes a 1 story, partially underground security pavilion and a 4 Story connection to the existing Central Shared Unit. The connector is an extension of the CSU atrium with ground floor connection and second floor bridge connections. The top of the connector houses the mechanical systems for the building. Building One is the focal point of the campus entry and houses the executive offices of FDA, including the Office of the Commissioner.
-Applicable Codes:
-Zoning Requirements:
-Historical Requirements: Building Enclosure: The building façade for the building is a brick veneer and curtain wall structure supported by a concrete frame. The addition to the Central Shared Unit consists of full height, exposed aluminum curtain wall system and open atrium. The roofing system is a protected roof membrane assembly consisting of a hot fluid-applied membrane covered by insulation and ballast. White color solar and light reflecting ballast complying with LEED requirements was used as the roof’s top layer. Sustainability Features: The Building One project was designed and constructed to meet at a minimum the Silver level for the U.S. Green Building Council's Leadership in Energy & Environmental Design (LEED) rating system, with the ultimate achievement of LEED Gold NC 2.0 certification in February 2010. Major credits to the LEED certification include re-use and environmental control. Mechanical: Single Outside AHU with Enthalpy wheel servicing Security Pavilion with 100% OA and meeting minimum OA requirements for other AHU’s. Two additional AHU’s servicing the open office areas with CV/VV boxes; 2-pipe fan coil units used in perimeter private offices. Instantaneous tank-less water heaters as well as plate & frame HX for domestic hot water. Administrative buildings of FDA’s campus are connected to Central Utility Plant, which houses absorption chiller, centrifugal chillers and ancillary plant equipment & distribution systems. Lighting/Electric: Daylighting and Occupancy controls provided with fluorescent lighting system in typical 2x4 layout.. Structure: Spread footings were used for the buildings foundation. To a large extent structure was only reinforced to withstand seismic loads; while replacement of choice beams and areas of slab were done. |
|
Building Statistics |
