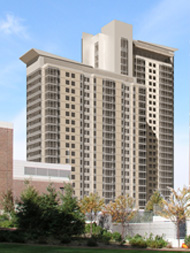
33 Harry Agganis Way
Resident Tower II
Boston University
Tyler Meek
Structural Option
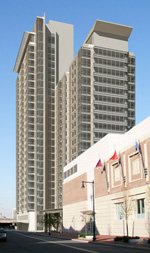
| Home |
| Tyler Meek Bio |
| Building Statistics |
| Thesis Abstract |
| Technical Assignments |
| Thesis Research |
| Thesis Proposal |
| Presentation |
| Final Report |
| Reflection |
| Senior Thesis e-Studio |
| Senior Capstone Project (CPEP): |
|
| Note: While great efforts have been taken to provide accurate and complete information on the
pages of CPEP, please be aware that the information contained herewith is considered a work‐inprogress for this thesis project. Modifications and changes related to the original building designs and construction methodologies for this senior thesis project are solely the interpretation of Tyler Meek. Changes and discrepancies in no way imply that the original design contained errors or was flawed. Differing assumptions, code references, requirements, and methodologies have been incorporated into this thesis project; herefore,investigation results may vary from the original design. |
Building Statistics Part 1: |
||||||||||||||||||||||||||||||||||||
General Information |
||||||||||||||||||||||||||||||||||||
|
||||||||||||||||||||||||||||||||||||
Architecture: |
||||||||||||||||||||||||||||||||||||
Resident Tower II is the second phase of a three phase project for the John Hancock Student Village. The first phase consists of Agganis Arena, which is a large recreational facility for BU students, and another dormitory. Located at 33 Harry Agganis Way, Resident Tower II is on the northwest corner of the John Hancock Student Village and provides breathtaking views of the Charles River, Boston and the surrounding areas. The two-tower configuration which shares a common core and lower entry levels houses approximately 950 beds. |
||||||||||||||||||||||||||||||||||||
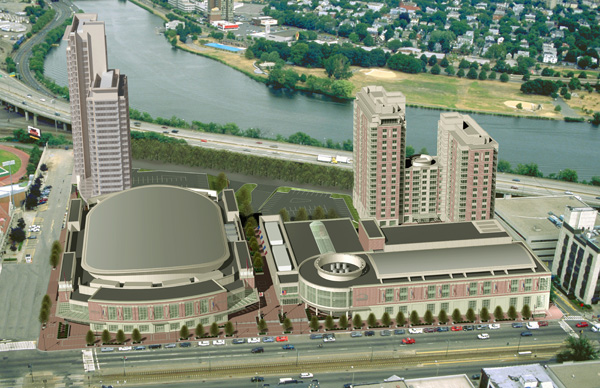 |
||||||||||||||||||||||||||||||||||||
Rendering shows Res Tower II with the previously existing Agganis Arena and dormitory |
||||||||||||||||||||||||||||||||||||
As can be seen from the rendering, the John Hancock Student Village fits in nicely between Commonwealth Ave to the South and the Charles River to the North. The high cost for developing in Boston dictated that the overall layout be limited as much as possible and that the building be a highrise to be efficient as possible. The tower was designed with the resident in mind with each bedroom having a full height window to maximize natural light. Approximately half the beds are provided in apartment style units while the others employ a suite style layout. |
||||||||||||||||||||||||||||||||||||
Major Codes: |
||||||||||||||||||||||||||||||||||||
|
||||||||||||||||||||||||||||||||||||
Zoning: |
||||||||||||||||||||||||||||||||||||
Res tower II was built following the zoning requirements set forth in the Boston Zoning Code by the Boston Redevelopment Authority. More research is being put towards this topic. |
||||||||||||||||||||||||||||||||||||
Historical Information: |
||||||||||||||||||||||||||||||||||||
The existing phase one of the John Hancock Student Village was dedicated to Harry Agganis, a star quarterback and baseball player for Boston University from 1948 – 1952. Mr. Agganis tragically died at the age of 26 in the middle of only his second season with the local professional baseball team, the Boston Red Sox. A large statue of Harry Agganis is located at the main entrance to the large student recreational facility, Agganis Arena. |
||||||||||||||||||||||||||||||||||||
Building Enclosures: |
||||||||||||||||||||||||||||||||||||
The façade of Resident Tower II is panelized terracotta and a metal panel rainscreen system that includes an air barrier. This exterior skin appears similar to the facades of the surrounding buildings but has a smarter appearance and design. |
||||||||||||||||||||||||||||||||||||
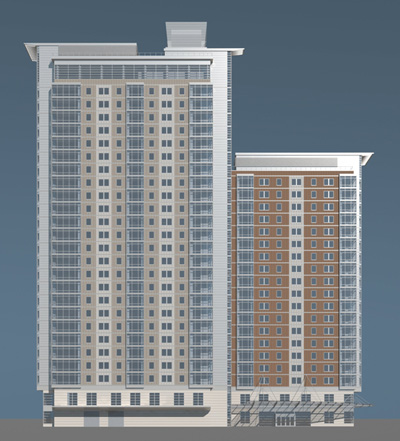 |
||||||||||||||||||||||||||||||||||||
As can be seen in the photo, the enclosure systems of the building are grouped in vertical strips along the exterior. There are two main façades; the first is the panelized metal rainscreen system which encloses the bedroom areas with a darker terracotta on the shorter tower. This rainscreen is a composite aluminum panel utilizing an extruded aluminum support system and cold formed steel with zinc primed structural steel reinforcing and bracing. The more public areas of the building, such as the study areas, break out areas, main lobby and top story activity space, are enclosed using glazed aluminum curtain wall. |
||||||||||||||||||||||||||||||||||||
Roofing: |
||||||||||||||||||||||||||||||||||||
Res Tower II uses four roof types with each type including gypsum under-laminate board, a vapor retarder and an adhered roofing membrane. The prior three aspects will be referred to as the typical roof assembly from here on. Where mechanical equipment is being supported the typical roof assembly is placed on concrete deck. On the outer edges of the building, a metal deck is used. |
||||||||||||||||||||||||||||||||||||
Sustainability Features: |
||||||||||||||||||||||||||||||||||||
Due to the nature of a university residential building, durability of the systems is a key factor. Any design concept that did not optimize durability could not be reasonably considered sustainable for this project. All of the sustainability concepts implemented on the project rate highly with regard to durability when compared to viable alternatives.
All of the concepts that were implemented in this project were evaluated using a rigorous life cycle assessment process. |
||||||||||||||||||||||||||||||||||||
 |
| Photo of the Statue of Harry Aggnis |
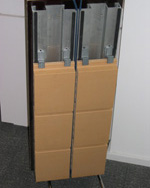 |
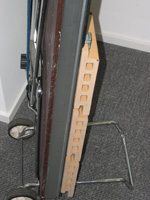 |
| Photos above are close-up views of the terracotta samples used on the facade of Res Tower II |