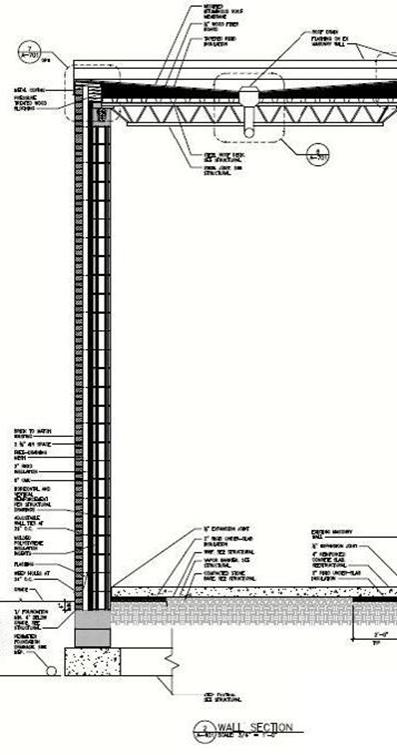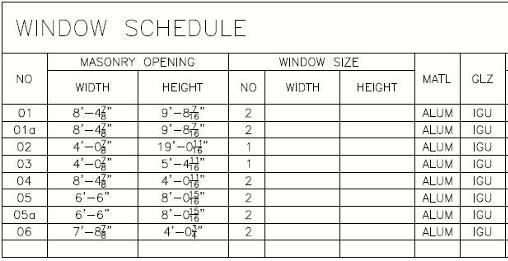


|
"Note: While great efforts have been taken to provide accurate and complete information on the pages of CPEP, please be aware that the information contained herewith is considered a work in progress for this thesis project. Modifications and changes related to the original building designs and construction methodologies for this senior thesis project are solely the interpretation of Wade Myers. Changes and discrepancies in no way imply that the original design contained errors or was flawed. Differing assumptions, code references, requirements, and methodologies have been incorporated into this thesis project; therefore, investigation results may vary from the original design."
“This page was last updated on 04/19/2011, by Wade Myers and is hosted by the AE Department © 2010” |
|
Building E |
|
Building D |
|
Building F |






|
Lab |
|
Computing |



|
|
|
Glen Burnie High School: Buildings D, E & F |
||
|
Glen Burnie, MD |
||
|
Wade Myers |
Mechanical Option |
Senior Thesis 2010 |
|
Building Statistics |
|
Building Name |
Glen Burnie High School: Buildings D, E & F |
|
Building Location |
Glen Burnie, MD |
|
Building Occupant |
Anne Arundel County Public Schools |
|
Occupancy Type |
Education—High School |
|
Size |
110,000 Square Feet |
|
Number of Stories |
3 |
|
Project Team |
|
|
Architect: JRS Architects |
|
|
Mechanical & Electrical Engineer: JMT |
|
|
Civil & Structural Engineer: Carroll Engineering |
|
|
General Contractor: RWC Contracting |
|
|
Mechanical Contractor: Chilmar |
|
|
Construction Dates |
May 2010—August 2011 |
|
Renovation Costs |
$6,000,000 |
|
Project Delivery |
Design-Bid-Build |
|
Architecture:
Glen Burnie High School is a campus style high school with a total of 6 buildings making up the entire campus. Some of the buildings are divided up into sections, housing multiple areas of study . The following is the breakdown by building:
· Building A: Media Building · Building B: Industrial Arts Building · Building C: Administration Building · Building D: Old Main · Building E: Physical Education Building · Building F: Business Education Building and Auxiliary Gym
The school was originally built in phases starting in 1934 with the construction of Old Main and ending in 1976 with the completion of the Media Building. Since that time it has had minor renovations performed in 1979, 1996, 2000, and again in 2002. In 2009, the most recent renovation was proposed. This renovation, involving Buildings D, E & F, calls for a new chiller to serve Building E as well as mechanical equipment replacement in all three buildings. This project has already been set into motion and is expected to be completed in August of 2011.
Building Enclosure:
The building enclosure for Glen Burnie High School consists of a traditional brick façade mounted on 8”CMU. [1,3] Window types for the building feature newer Insulating Glass Units which replaced the original single pane windows.[2]
Glen Burnie’s roofing material is a modified bituminous, or rubberized asphalt, roof membrane on top of half inch wood fiber board. These are both above a layer of tapered rigid insulation, which allows for sloping to the roof drains, before reaching the roof structure itself.[3]
Sustainability Features:
An economizer is in place for varying outdoor air quantities in order to reduce the cooling and heat requirements on the system. In addition, the mechanical rooms in buildings D, E & F have either plate and frame, or shell and tube heat exchangers depending on the building. Finally, the mechanical room for building E is served by three energy recovery ventilating units.
Applicable Codes, Standards & Guidelines:
· IBC 2006 · IMC 2006 · NFPA 70 · AACPS Design Guidelines · ASHRAE Standards 90.1 & 62.1 · Anne Arundel County Zoning Code |
|
Building Features |
|
Mechanical:
Because Glen Burnie High School is a campus style high school, some parts of the mechanical equipment in Buildings D, E & F share connections to a system that acts as a central plant for more than one building. However, there are some pieces that only serve certain buildings, and each building’s individual HVAC system is different. For cooling, Buildings D & F are provided chilled water from chillers that are located in Building A. Building E is receiving a new chiller which will only serve Building E as part of the current renovations. Hot water for heating and domestic use is is supplied to all three buildings by steam boilers located in the boiler room of Building F.
Building D’s cooling and heating is supplied by unit ventilators and fan coil units located directly in the rooms. Additional heat is supplied to the stairways and corridors by cabinet unit heaters.
A constant air volume system fed by 9 air handling units located throughout the building is used to condition the spaces in Building E. There is also a unit ventilator which serves the gymnastics area. Like Building D, addition heat is supplied to the building through the use of cabinet unit heaters and convector radiators located in passageways and storage rooms. The gymnasium receives supplemental heat by providing finned tube radiators along the exterior walls.
The only variable air volume system of the three buildings is in charge of providing heating and cooling to Building F. This system is fed by 5 air handling units and a single rooftop unit. The locker rooms are conditioned by their own separate fan coil units. The corridors and stairways of Building F are heated in the same manner as the previous buildings, with cabinet unite heaters.
Electrical/Lighting:
All three buildings use a 480/277 volt, 3phase 4 wire system to provide power. Building D is powered from a 1600 amp distribution switchboard located in Building C. This switchboard powers both Building C and Building D. There is also a 2000 amp distribution switchboard located in and serving Building F as well as Building E.
Lighting in all three buildings is fairly typical of a school environment. Building D uses 277 volt T12 fluorescent lamps for all of it’s space lighting. The fixtures are either 4 foot or 8 foot recessed bulkhead mounted or in some areas, pendant mounted. Buildings E & F use recessed fluorescent fixtures with T12 lamps that are similar to those used in Building D. But in the gymnasium areas, the lighting is switched to pendant mounted metal halide lamps.
Communications:
In 2002 the school had a public address system upgrade performed. This upgrade replaced the existing speakers located in the classrooms and on exterior walls. This allowed for better and more reliable communication to the faculty and students both inside the classroom, as well as between buildings. This last part being more important with Glen Burnie High School because it is a campus of multiple buildings where students travel between buildings as opposed to a traditional one building school where exterior communication is not as important.
Structural:
Each of the buildings utilize a different construction method for their structural systems because the occupancy types and story heights vary from one building to the next. Floor slabs vary around the buildings from 12 inches with the 2 way construction, to 5 inches with flat slabs. Buildings D & E both use concrete beams and columns to support their concrete floor slabs. However, Building D has 1 way floor slabs, while Building E uses a combination of 1 way slab and 2 way joist or waffle slab systems. Building D’s columns transition to smaller sizes by story, ranging from 12x25 at the ground level to 12x12 at the third story. A typical concrete beam size for Building E is 8x12. Building F’s structure is a 2 way slab system with steel columns and beams as the support system. Typical sizes for the beams are W12x76. Typical column sizes are W16x30
Construction Management:
The current mechanical renovation that is being performed on Buildings D, E & F is being delivered as a Design-Bid-Build project. Design started when the engineering firm Johnson, Mirmiran & Thompson was given their notice to proceed in September of 2009. After the design was finalized and the bid was won, the contractors were given their notice to proceed in May of 2010. The final renovation cost estimate as of this posting is $6,000,000.
This project is currently under construction with RWC Contracting acting as the general contractor and Chilmar, a sub company of RWC, as the mechanical contractor. The entire project is expected to last 15 months with an estimated completion date in August of 2011, in time for the next school year to begin. |
|
Systems Summary |