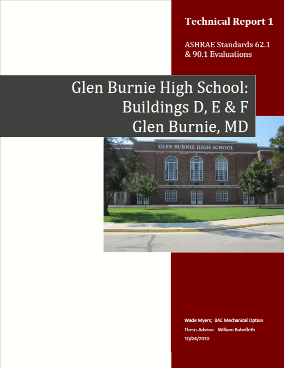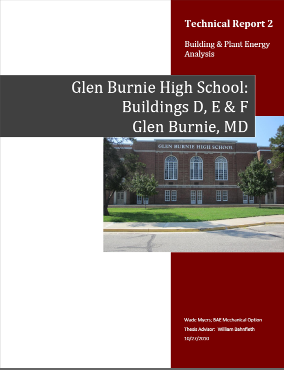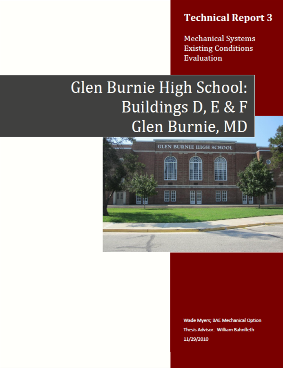


|
"Note: While great efforts have been taken to provide accurate and complete information on the pages of CPEP, please be aware that the information contained herewith is considered a work in progress for this thesis project. Modifications and changes related to the original building designs and construction methodologies for this senior thesis project are solely the interpretation of Wade Myers. Changes and discrepancies in no way imply that the original design contained errors or was flawed. Differing assumptions, code references, requirements, and methodologies have been incorporated into this thesis project; therefore, investigation results may vary from the original design."
“This page was last updated on 04/19/2011, by Wade Myers and is hosted by the AE Department © 2010” |
|
Building E |
|
Building D |
|
Building F |






|
Lab |
|
Computing |



|
Glen Burnie High School: Buildings D, E & F |
||
|
Glen Burnie, MD |
||
|
Wade Myers |
Mechanical Option |
Senior Thesis 2010 |
|
Technical Assignments |
|
Technical Report 1: ASHRAE Standard 62.1 and 90.1 Evaluation
This report checked Buildings D, E & F for compliance with Sections 5 and 6 of Standard 62.1: Ventilation for Acceptable Indoor Air Quality, as well as Standard 90.1: Energy Standard for Buildings Except Low-Rise Residential Buildings. |
|
Technical Report 2: Building & Plant Energy Analysis
This report performed Trace calculations on Buildings D, E & F in order to estimate the HVAC loads, annual energy use, annual operation costs, and carbon footprint. |
|
Technical Report 3: Mechanical Systems Existing Conditions Evaluation
This report evaluated the existing conditions of the mechanical system, design parameters and requirements, and the performance of the mechanical renovation. |