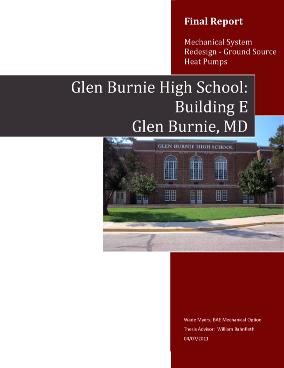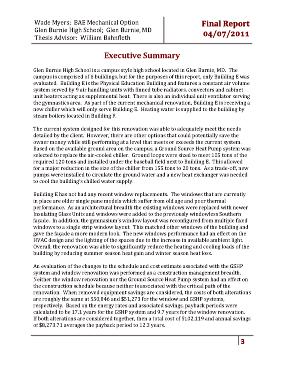


|
"Note: While great efforts have been taken to provide accurate and complete information on the pages of CPEP, please be aware that the information contained herewith is considered a work in progress for this thesis project. Modifications and changes related to the original building designs and construction methodologies for this senior thesis project are solely the interpretation of Wade Myers. Changes and discrepancies in no way imply that the original design contained errors or was flawed. Differing assumptions, code references, requirements, and methodologies have been incorporated into this thesis project; therefore, investigation results may vary from the original design."
“This page was last updated on 04/19/2011, by Wade Myers and is hosted by the AE Department © 2010” |
|
Building E |
|
Building D |
|
Building F |






|
Lab |
|
Computing |


|
Glen Burnie High School: Buildings D, E & F |
||
|
Glen Burnie, MD |
||
|
Wade Myers |
Mechanical Option |
Senior Thesis 2010 |
|
Final Report |
|
AE 482 Final Report
This report examined the existing building conditions, specifically the mechanical system, and aimed to optimize the systems through a redesign. The existing mechanical system for Building E consists of a 155 ton air-cooled chiller supplying chilled water to 9 constant volume air handling units. Steam boilers in another building supply hot water to the AHUs as well as convectors, cabinet unit heaters and finned tube radiators located throughout the building supplying supplemental heat. For the mechanical redesign, a Ground Source Heat Pump system was investigated and designed. This system was sized to meet the majority of the peak cooling load and a chiller with a reduced capacity of 20 tons was selected to handle the remaining loads on design day and abnormal loading conditions. By reducing the size of the chiller and replacing associated equipment, the energy use of the building was greatly lowered. These equipment changes were also able to lower the overall cost of the GSHP system. A full window renovation to Building E was designed for an architecture breadth. This was done to replace the poor performing windows that are currently installed in order to reduce the envelope loads experienced by the mechanical systems. In addition, the window schemes on the East and West walls were changed to match other windows on the building and give the façade an updated appearance. Finally, windows were added to the previously windowless Southern wall. By performing this renovation ambient lighting was increased, mechanical and lighting loads were reduced and the building’s energy use was decreased dramatically. As a final area of study, the cost and schedule impacts of these renovations were evaluated as a construction management breadth. The schedule impact from these changes is minimal. The GSHP system is primarily installed outside the building as site work, allowing for the other aspects of the mechanical renovation to go uninterrupted in the building. The window renovation, while in the building, is flexible enough and occurs in areas where minimal work is performed so this renovation should not impact the schedule either. Both renovations save energy, and in turn money, so payback periods were also calculated for both systems. |