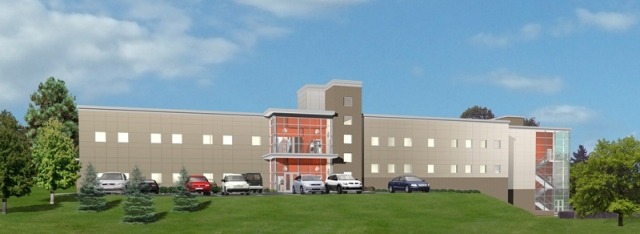| Overview: |
Senior Thesis Final Proposal is intended to discuss the analyses that will be performed on the Penn State Milton S. Hershey Medical Center’s Support Services Building. Each of the first three analyses has been selected in order to add value, decrease schedule duration, or fix a constructability issue within the project. Analysis four has been selected in order to incorporate more sustainable techniques into the Support Services Buildings and make it Penn State’s first “Net-Zero” energy building. |
|
| Final Proposal |
Breadth Topics |
|
| |
| Revision 1: 1/20/2011 |
Revision One to the Senior Thesis Final Proposal eliminates Analysis 3. After further consideration, it was decided that their wasn't sufficient information in Analysis 3 for it to remain a detailed analysis for my senior thesis project and all requirements for thesis are met within the other three analyses |
|
| Revised Final Proposal |
Breadth Topics |
|
| |
ANALYSIS 1: RE-DESIGN OF FOUNDATION SYSTEM |
PSUHMC's Support Services Building was set on a micropile foundation system based on the recommendations of the Geotechnical Report. The report however was based on column loads that far exceed actual column loads for almost two-thirds of the structure. Based on Alexander's past construction experience in the Harrisburg/Hershey area, they felt that the micropile foundation system was overkill based on the size of the project. It is the belief of the construction team that the project could have seen a significant cost savings is a different foundation system was utilized. Therefore, the goal of this analysis is to re-design the foundation system and analyze cost and schedule implications of the new design. |
ANALYSIS 2: ELIMINATION OF OFFSET ROOF & ROOFING MATERIAL SUBSTITUTION |
The Support Services Building utilized HMC's standard cold-applied asphalt roofing system. This system is expensive and has major schedule implications with installation. Also, a 3,600 SF section of roof was offset 5' to hide mechanical equipment. The goal of this analysis is to research and compare several roofing systems and determine to best choice for the project based on schedule, cost and sustainability. It is also a goal to determine the cost and schedule implications of offsetting the roof, and to determine if the offsetting the roof was necessary. |
ANALYSIS 3: SCHEDULE ACCELERATION OF EXTERIOR ENCLOSUE |
Upon completion of steel erection, the critical path of the project moved onto the Exterior Enclosure. The exterior enclosure must be completed in order to finishes to take place on the inside. Losing 5 weeks due to issues with micropile installation has caused the construction team to pursue methods to help improve the schedule. The goal of this analysis is to determine an effective way to add crews/manpower, material substitution, and constructability methods in order to decrease the duration of the exterior enclosure. Local labor availability as well as cost implications will be considered and compared. |
ANALYSIS 4: Design Study to make PSU'S First Net-Zero Building through PhotovoltaicS |
PSUHMC’s Support Services Building is on track to achieve a LEED Certified rating under LEED Version 2.2 upon completion. However the project has utilized very few sustainable techniques that could provide financial benefits to Hershey Medical Center or Penn State. This project, because of its smaller size, is a great opportunity for Penn State to showcase its technology and research capabilities of more sustainable buildings. The goal of this analysis is to design a preliminary PV system and solar hot water system to help make the Support Services Building Penn State’s first “net-zero” energy building. Although it would increase the cost of the project, it is a great opportunity for Penn State to become a leader amongst major universities with a “net-zero” building. |
STRUCTURAL BREADTH: Contributes to Technical Analysis 1 and 3 |
Re-designing the foundation system of the Support Services Building from a micropile foundation system to a different system will require the understanding of the column loads, lateral bracing, load transfer to the earth, and settlement requirements. A re-design may include some means of soil improvement. Elimination of the battered piles will result in a change in the lateral stability of structure. Shear walls may need to be added in order to provide lateral stability for the building. Eliminating the micropiles will also alter the pile caps to larger spread footings and could possibly be utilized in conjunction with a structural slab on grade.
The addition of a photovoltaic array to the roof as proposed in technical analysis 3 will require a structural analysis in order to determine loading conditions and support conditions of the roof members and columns. |
Renewable Energy/Electrical/Mechanical Breadth: Contributes to Technical Analysis 3 |
In order to design a preliminary photovoltaic array to make the Support Services Building Penn State's first net-zero energy building will require an understanding of the electrical loads/requirements of the building. It will also require an understanding of the heating/cooling loads in order to determine the amount of energy required to heat/cool the building. Incorporating technology such as solar hot water heaters and possibly a geothermal system will help add to the net-zero effect of the building. It will also require replacing/altering the gas-fired mechanical equipment to accept hot water and/or electric power heat/cool the air. |
| |
