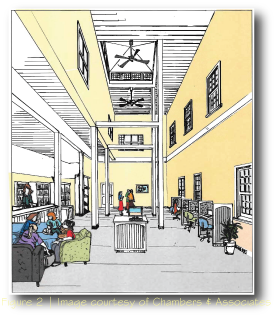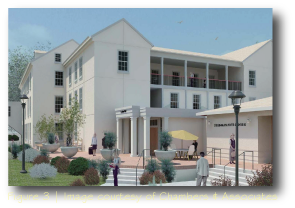
| BUILDING STATISTICS |
| THESIS ABSTRACT |
| TECHNICAL ASSIGNMENTS |
| THESIS RESEARCH |
| THESIS PROPOSAL |
| PRESENTATION |
| FINAL REPORT |
| REFLECTION |
| e-STUDIO |
| Building Statistics - Part 1 | |||||||||||
Building Name: Stengel Hall-Academic Center for Excellence Project Teams: |
|||||||||||
|
|||||||||||
Architecture The Stengel Hall renovation and addition is designed to provide the Linden Hall students a 20th century learning environment while keeping its historical roots. The architecture of this new addition and renovated areas is consistent with the existing building which dates back to 1748. This project is designed to replace recent additions to Stengel Hall, and infill the existing U-shaped footprint. This infill will provide a connection to the adjacent Steinman Performing Arts Center & Classrooms on the first level and basement level as well as create a new entrance off of Main Street on the north side of the building which can be seen in Figure-1. The first level is mostly comprised of reception areas, and administrative offices that will address the buildings need for growth. The addition will also provide new classrooms with a modern technology-based atmosphere on the second and third levels as well as a large group room on the basement level. A new Learning Center is featured on the second level with a 2-story atrium that will allow daylight into computer labs, classrooms, and the library (See Figure-2). Overall, the addition and renovations will increase the functionality of the campus and stimulate learning for the students of Linden Hall. Applicable Codes Americans with Disabilities Act (ADAAG) ICC/ANSI A117.1 |
 |
||||||||||
 |
|||||||||||
Zoning & Historical Requirements The Linden Hall campus is part of the Residential(R-2) and Historical Districts which are governed by the Borough of Lititz. Both sections of zoning regulations must be met with any construction on the Linden Hall campus. The residential requirements are: Minimum Lot Area-6,00SF Located in the center of the small, quant town of Lititz, PA, Stengel Hall dates back to 1748 and rightfully so must comply with many historical requirements. The zoning regulations require that any new construction must conform to the same size, scale, shape, orientation, patterns, materials, etc. of the surrounding buildings. There are also very strict regulations on demolition of buildings on this site. Any demolition of a building in the historical district must be reviewed by the Lititz Borough Historical Area Advisory Committee for approval and a permit. Some less historic parts of Stengel Hall were demolished to make room for the new addition and were submitted and approved in September 2010.
|
|||||||||||
Building Enclosure The exterior elements of the addition are required to match those of the existing building. The facade of the building primarily consists of a Parex Amourwall stucco on CMU or metal studs as well as clapboard on the inner surfaces of the third floor porch. Roofing consists of dimensional shingles and cooper flashing to match the existing building. Powder Coated steel railings will be used to match those in the near vicinity and for ease of maintenance. New aluminum clad wood double-hung windows will be used to match the existing windows in Stengel Hall. These elements can be seen in Figure 3. Sustainability Features A Carlisle Green Roof System w/ 1/2” Densdeck is designed to be utilized on the lower roof level of the addition. This will primarily reduce storm water runoff but can also be used as a learning tool. |
 |
||||||||||
Part 2 - Systems Description |
|||||||||||
Mechanical The current mechanical design for Stengel Hall is comprised of four 20-ton and one 15-ton outdoor split system units and four 310,000 BTU/hr high efficiency boilers. These systems will replace the existing steam heating system and provide air conditioning to the entire building. The terminal air distribution consists of 10 energy recovery ventilators that precondition air for the classrooms and other high occupancy areas of the building. Due to the severe space limitations ducts needed to be run as directly as possible to the space. The final design resulted in a constant volume system with 28 fan coil units ranging from 1.5 tons to 5 tons located in the basement, attic, and within several mechanical closets on the second and third levels. These units provide ventilation air at minimum of 15 cfm/student at the school’s request and adhere to the standards set by ASHRAE 62.1 and ASHRAE 90.1. Electrical The existing electrical system in Stengel Hall was in need of many major updates. The new construction and renovations required a new service entrance which is now located along main street and enters the building underneath the new public entrance. One main 120/208V, 3-phase 1200A distribution panel serves a receptacle panel on each floor including the basement as well as one main lighting panel and two mechanical equipment panels. The main distribution panel serves the condensers on the roof directly. Lighting A combination of T8 and T5 fluorescent lighting fixtures are planned to replace the existing fixtures and become standard in the newly constructed portion of Stengel Hall. Accent lighting in the lobby is comprised of under-counter LED light strips and incandescent hanging chandeliers. Many chandeliers existing and new are to remain in entryways and add notable character to the spaces. Structural Due to the complexities of connecting new construction to the existing structure of Stengel Hall a combination of masonry walls and HSS columns were used in the new construction of the Academic Center for Excellence. The existing structure consists of a varying combination of concrete foundation walls, brick, stone, and concrete masonry units throughout the remaining structure. The new portion of Stengel Hall will meet the floor levels of the existing structure and consist of a concrete foundation, HSS columns, and a 4” concrete slab on metal deck system. Transportation As previously mentioned a new main entrance will allow for a convenient public access point from Main Street, Lititz into Stengel Hall as well as the connected theatre from the main lobby. Students will mainly enter through the lobby as well from the campus-side of Stengel Hall or from the dorm connection in the existing Stengel Hall structure. There are four main stairwells within Stengel Hall and one elevator on the south-east corner that will serve as the main vertical transportation throughout the building. Telecommunications The upgraded telecommunication system is important to the function of the Academic Center for Excellence. All major telecommunication equipment is located in a server room on the second level of the building. Since all students at Linden Hall are provided their own personal netbooks there is only one main computer lab available for student use. |
|||||||||||
Note: While great efforts have been taken to provide accurate and complete information on the pages of CPEP, please be aware that the information contained herewith is considered a work-in-progress for this thesis project. Modifications and changes related to the original building designs and construction methodologies for this senior thesis project are solely the interpretation of Madeline Haus. Changes and discrepancies in no way imply that the original design contained errors or was flawed.Differing assumptions, code references, requirements, and methodologies have been incorporated into this thesis project; therefore, investigation results may vary from the original design. |
This page was last updated on 1.17.2012, by Madeline Haus. This page is hosted by the AE Department copyright 2011