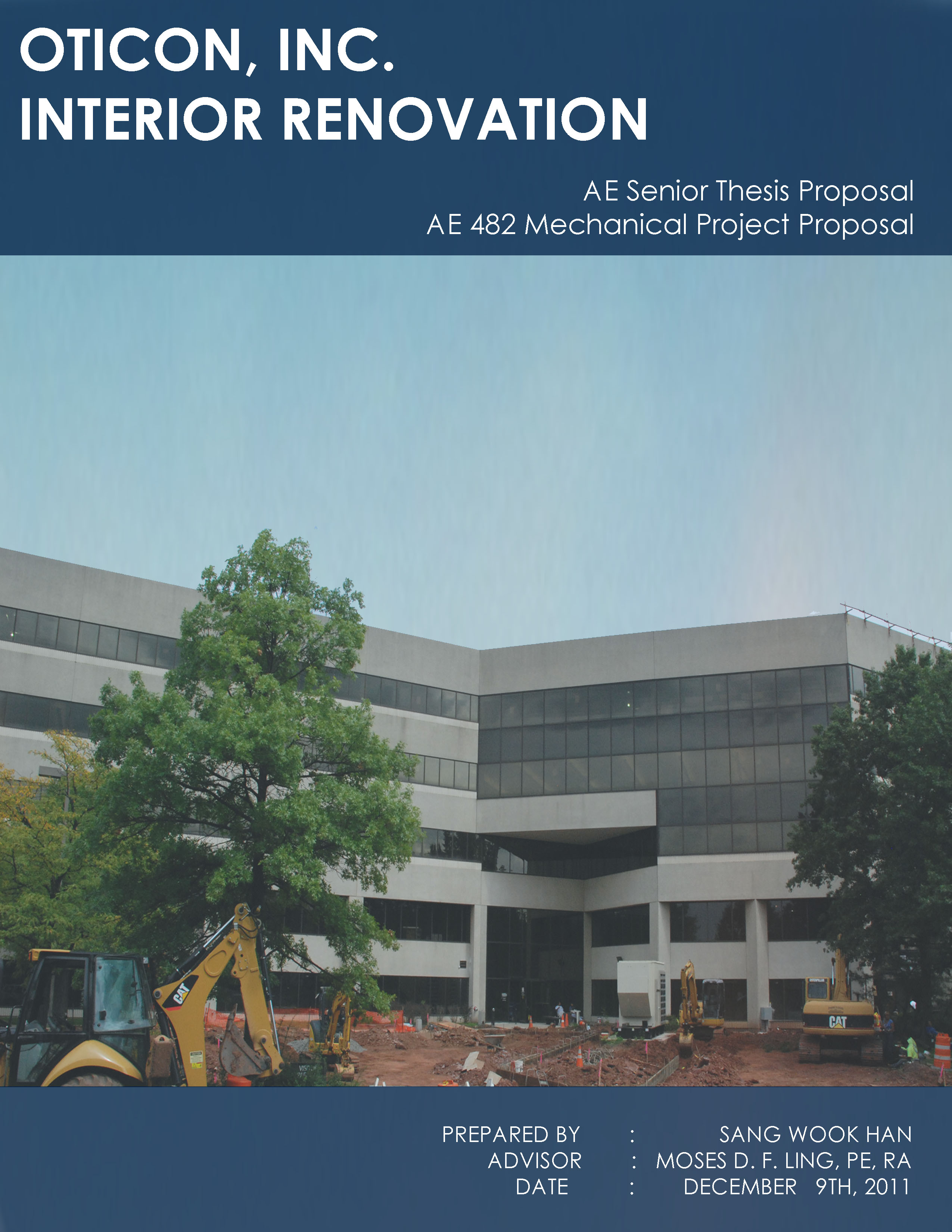Revised
Design Proposal
Abstract Information has been closed from access due to Owner's Request.
Pleas contact for further information.
Revision
The formal proposal consists of architectural and construction management breath toptics. In the revised
version of proposal, the electronic breath, the installation of a photovoltaic array, and the constrction
management, the impact of schedule and cost, will be conducted. The depth study will be focsed
on the new mechanical system, chilled beam
system, while two other breath topics will be
integrated in the process.
Depth Study
To improve the Mechanical system of Oticon Inc. Renovation, the new chilled beam system
will be installed to reduce the energy consumption in the building. Utilizing the chilled beam
system will result in the decrease of the cooling and heating energy load of the HVAC system.
With the installment of chilled beam system, the improvemnt of the building fascade will be
investigated if it will result in the benefit to the owner, or it will not have enough return
in next few years.
Bearth 1 : Architecture
The first breadth study will be related to the architectural features of the existing
conditions. The Oticon Inc. Renovation project soley dedicated to the interior
renovation of the building and the fascade was left untouched. The redesign of the
glazing of fascade resulting in reduction of heat loss and natural sun light in the office can
reduce the energy load on the HVAC system.
Breath 2 : Construction Management
The sencond breath study will be related to the construction management. The change
of mechanical system and architectural fascade will impact the cost and schedule
of the construction.

Original
Design Proposal
News Feed |
|
Date |
Event |
9/9 |
Personal Page |
8/26 |
Owner Permission |
8/26 |
Building Statistics |
8/22 |
Classes Begin |
This page was last updated on 8/29/11 by Sang Wook Han, and is hosted by the AE Department © 2011.