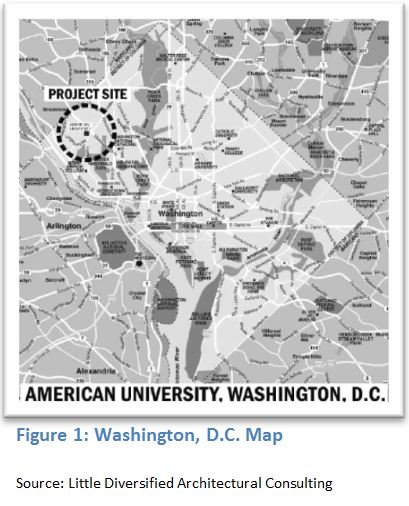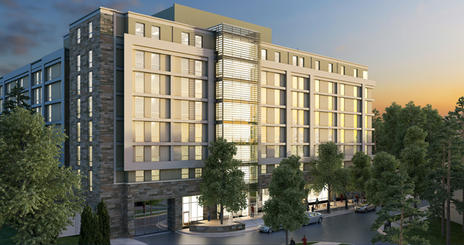Building Statistics
Part I
Gene ral Building Data
ral Building Data
Building Name: North Hall
Location: Washington D.C.
Site: American University’s Main Campus
Occupancy Type: A-3 and R-2
Size: 122,200Square Feet
Number of Stories: 8 Stories
Construction Date: May 15, 2012 to August 9, 2013
Building Cost: $29,000,000 (Total Cost to Owner)
Project Delivery: Guaranteed Maximum Price (GMP)
Primary Project Team
Owner: American University
Architect: Little Diversified Architectural Consulting
Construction Manager: Grunley Construction Company
Geotechnical Engineer: Schnabel Engineering Consultants, Inc.
Landscape Architect: Mahan Rykiel Associates, Inc.
Civil Engineer: Wiles Mensch
Structural Engineer – Joint Venture:
ReStl Designers Inc.
Tadjer Cohen Edelson Assoc., Inc
Mechanical Engineer & Electrical Engineer: Vanderweil
Plumbing Engineer & Fire Protection Engineer: AKF
Architecture
American University Main Campus is located within the heart of our nation’s capital, Washington, D.C. The president of American University, Dr. Cornelius Kerwin, announced in March of 2012 the approval of the 2011 Campus Plan, which includes new on-campus housing for undergraduate students, academic athletic, recreation, dining, and activity facilities to be built by 2020. Little Diversified Architectural Consulting was charged with the first step of this new plan, to design a new residence hall. North Hall is being built near three other existing residence halls that have identical styles (Hughes Hall, McDowell Hall and, Leonard Hall). North Hall ventures away from the Limestone façade of the nearby residence halls and creates a new identity for itself with architectural precast panels and curtain wall exterior facades. The building is shaped like the letter L. This first step in American University’s new campus plan will provide a state of the art place to live for the students of American University.
North Hall will be made up of suite style rooms. There will be one faculty suite and 94 student suites comprised of one bed (RA), four bed (two bedroom) and, six bed (three bedrooms) suites. There are a total of 358 beds in North Hall as well as a fitness center on the ground floor.
The President’s Office Building will be located adjacent to the Southeast corner of the building. In this area of the site there is a terraced planter and step area that connects an existing path form the President’s Office Building to the road that runs in between North Hall and the three other residence Halls.
Building Codes
North Hall was designed to meet the requirements outlined in the District Of Columbia Building Code (2008). This code is The Suite of International Building Codes (2006) amended by The Construction Codes Supplement (DCMR-12A-2008).
Zoning
The site of North Hall lies within Ward 3 in the Northwest part of Washington, D.C. This area is zoned as a D/R-5-A district. However, the American University Campus Plan has special zoning regulations from the District of Columbia Zoning Commission Case Number 11-07A, which override all the regulations in the D and R-5-A districts.
Historical Requirements
The are no historical requirements for North Hall.
Building Enclosure
Building Façade
The majority of the building façade will consist of precast concrete panels. The precast panels will sit on the second floor slab and cover the building from the second floor up. The staircases at the ends of each wing will be wrapped in a glass curtain wall. The curtain wall will also be used for the exterior wall of the lounges that are located on each level. The first floor façade will be a storefront curtain wall in the fitness center area and a flagstone veneer will cover the rest of the first floor. The windows are all aluminum-framed windows with 1” insulated glass. A total of 14 different window sizes will be used throughout North Hall.
Roofing
The roof of North Hall will be Thermoplastic Polyolefin (TPO) roofing membrane that will be placed on top of 2” of insulation and sheet waterproofing underneath that. Steel beams and 1 ½” 20 Gauge Type B deck in the penthouse area will support the assembly. A post-tensioned concrete deck will support the rest of the roof.
Sustainability Features
North Hall is tracking to become a LEED Gold Certified Building upon completion. One of the most notable sustainability features of the building is two groupings of Flat-Plate Solar Collectors located on the roofs of both the seventh and eighth floors. These solar collectors will be used to generate hot water that will be used in the building lowering the demand for other sources of hot water helping achieve two LEED credits for on-site renewable energy.
A large concrete cistern will be placed underneath the campus road that runs along the front side of North Hall. This large cistern will be used to collect rainwater from the roof of the building and be used for irrigation around the building will earn North Hall four LEED credits for No Potable Water for Irrigation. Also with the specification of low flow fixtures AFK calculated that the water use will be reduced by 40%, earning North Hall another four LEED credits
.
Part II
Construction
Demolition
North Hall required only some minor demolition of two retaining walls and a parking lot. One of the retaining walls was only 6 feet tall at its highest point and sloping to a height of 6 inches at its lowest point. This wall was approximately 30 linear feet in length. The other retaining wall was much bigger this wall was 20 feet tall and 80 linear feet in long. This wall can be seen in Figure 1 during the demolition process. There was parking lot that needed demolished to before the site could be excavated to subgrade. There was approximately 6,100 square feet of asphalt parking lot that had to be removed
Support of Excavation
A portion of North Hall’s first floor will be underground. To avoid having to over excavate as well as the small site would not allow for it, soldier beams and lagging with tiebacks were used to hold back the earth. The project required 46 soldier beams with 11 tiebacks. The support of excavation can be seen in Figure 2. The support of excavation is four feet from the exterior face of the first floor wall. When the building is complete, the top four feet will be cut off and the rest will be abandoned and buried.
Electrical/ Lighting
North Hall will get its electrical supply from a nearby campus electrical vault. The vault will supply the switchgear with 277/480 V, 3 phase, 4 wire, 2,000 Amp service. A backup emergency 180 KW/125 kVA diesel generator will supply the emergency power with 277/480V, 3 phase, 4 wire.
The lighting of North Hall will be primarily fluorescent lighting. LED’s are going to be used for emergency exit signs.
Mechanical
The main mechanical room is located on the Western side of the first floor. There are two air handing units located within the mechanical room that serve the ground floor areas. The electrical room has its own dedicated air-handling unit. The mechanical system is fed by both chilled water and steam from a campus loop similar to Penn State’s steam loop.
Each suite has a Fan Coil Unit (FCU) that will also be supplied with steam and chilled water. These fan coil units will provide the heating and cooling needed for each suite. The FCU’s will be located in each suite’s mechanical room. This will provide the residents of each suite to control their own heating or cooling needs. Each floor has a lounge that also will have its own FCU.
Structure
The structure of the building is entirely made up of reinforced concrete except for the penthouse area. Sixty-six concrete caissons ranging in diameter from 30 inches to 48 inches support North Hall. These caissons are located under either a grade beam or a concrete column. The slab on grade and second floor slab are both reinforced cast in place concrete. Post tensioned reinforced concrete will be used for floors three through eight as well as the eighth floor roof slab.
The caissons were poured with a direct chute. The rest of the building will be poured using a concrete bucket and the tower crane. The tower crane that is being used for North Hall is a Peiner SK575. The jib height for the tower crane is 155 feet 2 inches and the reach of the crane is 196 feet 10 inches. The Peiner SK575 is sported by four 36 inch caissons and a reinforced concrete pad that is 5 feet thick. The crane was erected in early August of 2012 and will be used until approximately the end of December 2012.
Miller & Long, the concrete subcontractor, is using a metal form system to form up the concrete walls, slabs, and columns so that they will be able to reuse the forms throughout the duration of the construction of North Hall.
Fire Protection
The building will be protected from fires with a wet pipe sprinkler system. There will be a dry sprinkler system in the electrical room and loading dock areas. This is to protect the electrical equipment from water unless it is necessary and to avoid having a pipe burst in the loading dock area.
Façade
North Hall will utilize a precast panel system for the building façade. These precast panels will sit on the second floor slab and stack on top of each other. The panels will be attached to each floor slab with imbeds in the edge of the floor slabs. The entire exterior of the building except for the lounge areas and the stair towers at the end of the central hallways of the building will have precast panels.
Gate Precast is providing the precast panels. The panels are being cast in Oxford, North Carolina. They will be shipped to from North Carolina to Washington, D.C and then will be erected with the Peiner SK575 tower crane.
Curtin Wall
North Hall will have three areas that have an aluminum curtain wall system, the exterior side of the lounge areas, the Southeast stair tower, and a section of the Northeast wall that is at the end of the main hallway. The curtain wall system is supported by the floor slabs, an imbed is in the edge of the slabs and attaches to the curtain wall frame.
