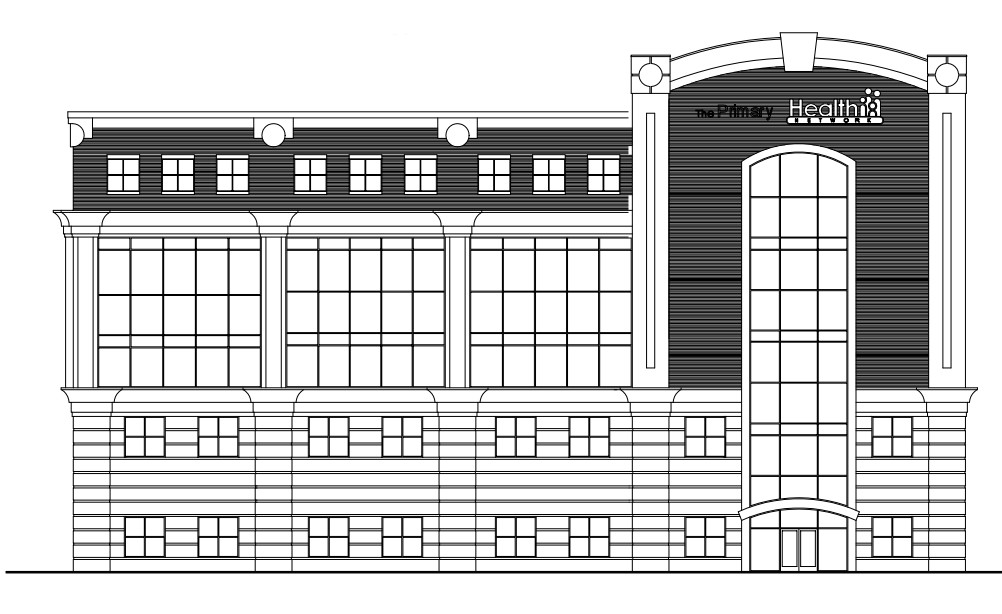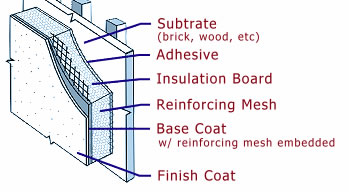Electrical
The existing electrical systems utilizes a building voltage of 480/277V. The power is supplied at 13 kilovolt amps from which it is stepped down on a 4” pad-mounted transformer to the building voltage. This is then sent out to the elevators directly from (2) pad mounted transformers. From the pad power is also sent out to a main distribution panel for each floor. Transformers receive the building voltage of 480/277V at each floor and step it down to 120/208V to typical receptacle use.
Lighting
Low voltage occupancy sensors are mounted throughout the building to reduce energy consumption in unoccupied spaces. The building utilizes ten different lamp types, the most commonly used being 8” industrial fluorescent and direct/indirect fluorescent T8 lamps. A variety of LED fixtures were used in aesthetic design to compliment the building architecture.
Structural
The superstructure of the building consists four elevated floors consisting of steel bar joists supported by wide flange steel columns and girders. The floor system is comprised of 2 ½” normal weight, 3000psi concrete on 26 gage metal form deck reinforced with 6x6 W1.4xW1.4 welded wire reinforcement. The roof systems consists of Carlisle sure-white .060 E.P.D.M. fully adhered membrane roof system on rigid insulation in turn supported by steel deck. Typical bays are roughly 30’ by 30’ with member sizes of around 24” depth. The building sits on shallow foundations. The lateral force resisting system consists of three Ivany block shear walls located one at the east and west ends of the building respectively, with one also located near the buildings center. Lateral loads are transferred through the façade into the floor diaphragm and then distributed to the shear walls.
Construction
The building was constructed by Hudson Construction under a design-bid project delivery contract. The buildings estimated cost, including shell+MEP is $10 million and will be constructed from November 2014-January 2016. The buildings final maximum height is 85’-0” and will have a gross square footage of 78,000. The site location is in the center of Sharon, Pa and as such construction must have as minimal of an impact on surrounding areas as possible.
Mechanical
The mechanical cooling system for the building consists of two 65 ton air handling units and one 30 ton unit. Cooled air is distributed throughout the building via sheet metal duct work controlled by variable air volume boxes equipped with hydronic reheat coils. Both supply and return air ductwork is located in the ceiling plenum on each floor.
Fire Protection
The building is fully sprinklered, utilizing a class II manual wet standpipe system. A variety of heads are used throughout the building designated by the spaces intended use and primarily include concealed, recessed and upright. The standpipe system has a static pressure of 140psi and is capable of a 1700gpm flow rate.
Transportation
The buildings primary usage is as a medical office building, as such transportation systems throughout the building will prove critical. The primary mode of transportation comes via two 5,000lb capacity elevators located near the buildings center. Alternative access is provided by two stairwells at the buildings east and west edges respectively and also via a third stairwell located near the buildings center by the elevators.
Telecommunications
Telecommunication service enters the building via (3) 4” conduits leading to a single telephone backboard. ¾” conduit runs from the backboard to each floor where it breaks out to individual data outlets. Scope of building telecommunications to be furnished by general contractor after being negotiated with building owner.
Special Systems
The building will be equipped with a CCTV monitoring system. Fixed position interior ceiling mounted dome cameras viewing the building entrances and lobby spaces will feed video to a digital video recorder and displayed on a 19” color monitor.
|
||||||||


