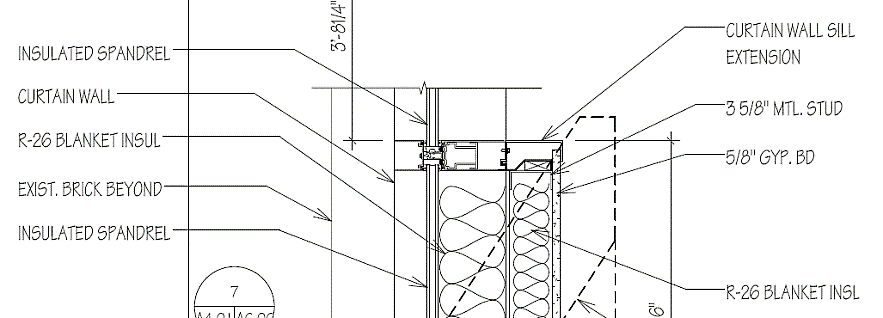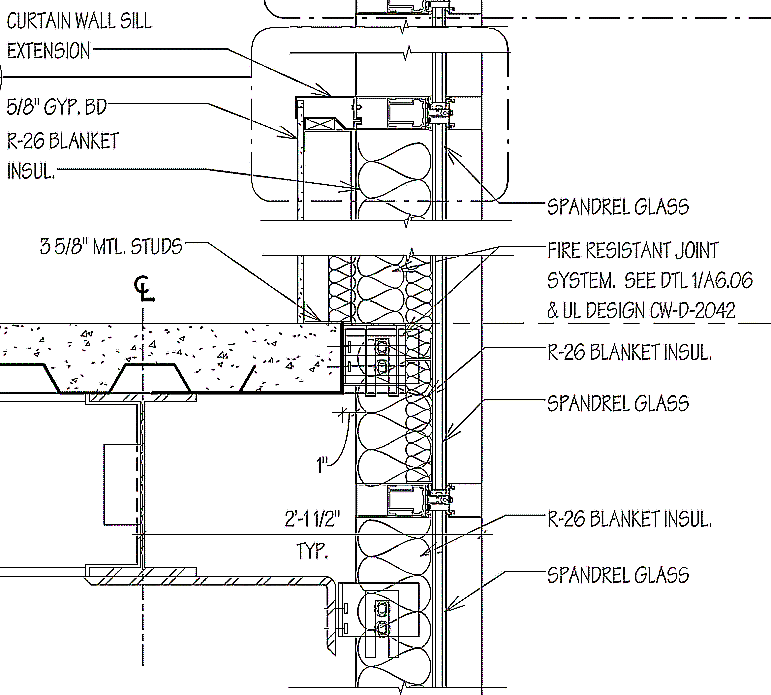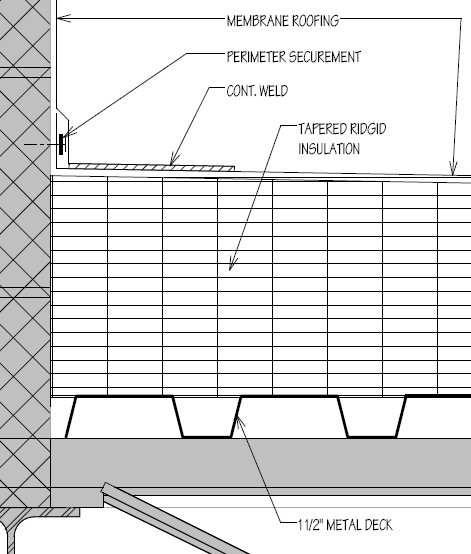Welcome to Michael Giuliani's AE Senior Thesis e-Portfolio
Building Statistics
GENERAL BUILDING DATA
BUILDING NAME Brault Building
LOCATION 4001 Wakefield Chapel Road
Annandale, VA 22003
Occupant Northern Virginia Community College (NOVA)
OCCUPANCY TYPE
Primary: Group B Business
Secondary: Group A-3 Assembly
SIZE 49,760 Square Feet
SOTRIES ABOVE GRADE 3 Stories
PROJECT TEAMS
OWNER: Virginia Community College System
WEBSITE: www.vccs.edu
CONSTRUCTION MANAGER: Grunley Construction
WEBSITE: www.grunley.com
GENERAL CONTRACTOR: Grunley Construction
WEBSITE: www.grunley.com
ARCHITECT: Cole & Denny Incorporated
WEBSITE: www.coleanddenny.com
STRUCTURAL ENGINEER: Mesen Associates, PC
WEBSITE: www.mesenassociates.com
MECHANICAL, PLUMBING, ELECTRICAL ENGINEER: Summer Consultants, Inc.
WEBSITE: www.summerconsultants.com
CIVIL ENGINEER: Paciulli, Simmons & Associates, Ltd.
WEBSITE: www.psaltd.com
FIRE PROTECTION ENGINEER: Protection Engineering Group
WEBSITE: www.pegrouppc.com
GEOTECHNICAL ENGINEER: EDS Mid-Atlantic, LLC
WEBSITE: *Unavaliable
CONSTRUCTION TIMELINE
START OF DESIGN: 21 April 2009
ESTIMATED COMPLETION DATE: 2 July 2015
ACTUAL COAST INFORMATION $11,765,765
PROJECT DELIVERY METHOD Design-Bid-Build
ARCHITECTURE
DESIGN & GUNCTIONAL COMPONENT
The Brault Building on Northern Virginia Community College’s Annandale Campus is receiving a complete face lift from undergoing renovations. Upgrading to a more modern look, the Brault Building will feature a glass curtain wall on all newly constructed areas, while keeping the integrity of the existing façade. The new façade will allow more light to enter, allowing the building to be illuminated naturally in certain areas. A hanging garden decorates the entrance to the building to ease the transition from the landscape to the structure. The interior corridors flow organically to increase the ease of circulation to any destination. The circular design reduces the tendency for an occupant to walk into a dead end.
NATIONAL MODEL CODES
APPLICABLE CODE (Model Code Basis)
ZONING
Under Fairfax County’s zoning ordinance, Brault Building is specified in the C-3 Office District, Commercial section 4-300. This ordinance requires that the building may not exceed a height of 90 feet above grade and 15% of the gross area must be open landscaped. For more information on zoning for Fairfax County, VA, please visit http://www.fairfaxcounty.gov/dpz/zoningordinance/.
HISTORICAL REQUIRMENTS
Brault Building is not restricted to any historical building requirements.
BUILDING ENCLOSURE
FACADE
he Brault Building consists of two separate façade systems, renovated and new curtain walls. Figure 1 displays the detail of the new curtain wall system, where Figure 2 displays the renovated curtain wall system.
Figure 1

Figure 2
Roofing
On a ½” metal deck, this flat roof has tapered rigid insulation that is no thinner than 4” in all areas, to prevent building infiltration and energy loss. Figure 3 presents a section of the roof.
Figure 3
Sustanability
As most newly constructed and renovated buildings strive to better the environment and use less energy, the Brault Building is seeking to surpass the average. Reaching to achieve LEED Silver in New Construction/ Major Renovation, the Brault Building is upgrading its façade, to increase the amount of natural light that will illuminate the rooms for more hours of the day, and a complete reconstruction of the roof, to prevent infiltration and temperature change. It is one of NOVA’s goals to renovate all campus buildings to achieve a higher sustainability.

