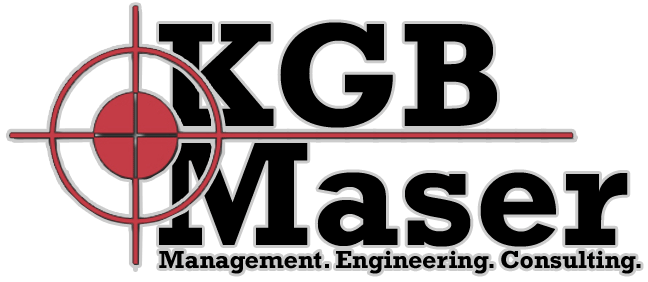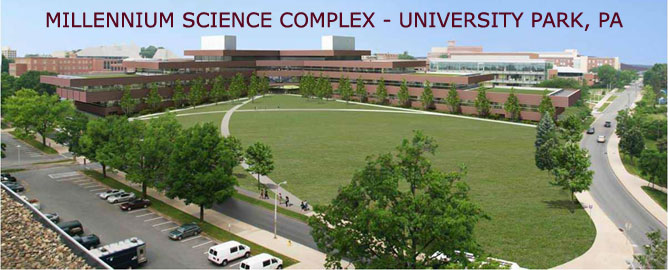Technical Assignment I
Lighting Proposal Memo (Click title for PDF)
Lighting Tech I Report (Click title for PDF)
Lighting Tech I Presentation (Click title for PDF)
Lighting Tech I is a composition of requirements for IPD/BIM Existing Conditions modeling and Lighting/Electrical option Technical Assignment I. Through negotiation with instructors, the scope of Technical Assignment this document includes a description of an Existing Conditions Model for the Millennium Science Complex, a discussion of existing room conditions with respect to lighting, existing lighting conditions of spaces, and a report on the state of lighting analysis in BIM programs – specifically Revit MEP.
Lighting/Electrical students from three groups collaborated to compose this document. The existing conditions model is an edited Revit MEP model of the third floor. All teams agreed to use this section of the building due to its wide variety of spaces that appease requirements for the majority of technical assignments and design opportunity. The modeling process for power systems, circuiting, and conduits will be discussed in this section of the report.
Students researched architectural drawings, electrical drawings, schedules, and specifications to compose existing room conditions data and models. The scope of this section includes material finishes, lighting equipment, design criteria, and existing lighting calculation software analysis.
Finally, a discussion on the present state of lighting design in BIM will be presented. This discussion will include topics of user ability to set material properties, input design criteria into spaces, and how Revit MEP calculates an average illuminance for spaces.
Technical Assignment II
Electrical Tech II Report (Click title for PDF)
Single-Line Diagrams (Click title for PDF)
Electrical Tech II provides a comprehensive diagnosis of the electrical systems in the Millennium Science Complex at
Penn State’s University Park Campus. The document will describe the existing design of the electrical distribution system
through detailed reviews of the electrical system components. Research includes detailed overviews of the following:
descriptions of service entrances; utility company information; voltage systems; emergency distribution systems; electrical
equipment such as transformers, switchgears switchboards, panelboards, uninterruptable power supplies and automatic
transfer switches; lighting loads; mechanical loads; and communication systems.
Technical Assignment III
Lighting Tech III Presentation (Click title for PDF)
Lighting students composed a presentation to be displayed to industry professionals for comments. The event will be held at Lutron headquarters in Coopersburg, PA. The spaces contained in the above presentation include all spaces being redesigned by all three IPD/BIM students.
The spaces being redesigned and the students designing are as follows:
Cantilever Courtyard
-Mike Lucas
-Chris Russell
Perimeter Student Study Area
-Jason Brognano
-Mike Lucas
-Chris Russell
Perimeter Distinguished Office
-Jason Brognano
Multi-Purpose Conference Room
-Mike Lucas
An addenda document will be posted to KGB Maser's team proposal and this section after comments have been reviewed and implemented.
Electrical Proposal
Electrical Proposal (Click title for PDF)
Proposed electrical requirements for second semester work are contained in the above document. Upon approval, these items will be integrated into KGB Maser's second semester work.
Back to Top


.jpg)
.jpg)

.jpg)