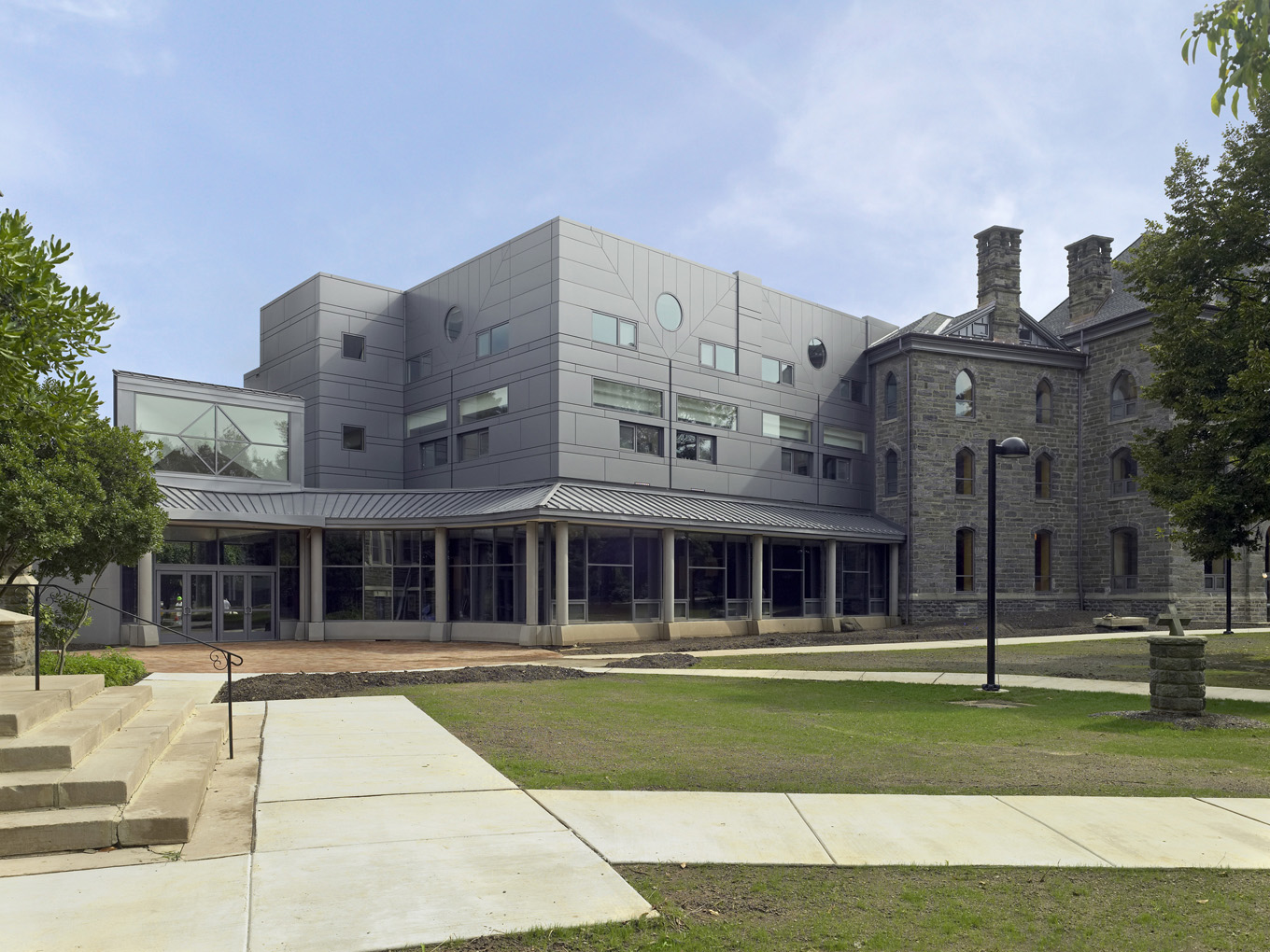
Wesley S. Lawson
Mechanical Option
Lutheran Theological Seminary at Philadelphia, The New Learning Center
Philadelphia, Pennsylvania
| |
| Home |
| Wesley S. Lawson's Bio |
| Building Statistics |
| Thesis Abstract |
| Technical Assignments |
| Thesis Research |
| Thesis Proposal |
| Presentation |
| Final Report |
| Reflection |
| Senior Thesis e-Studio |
| User Note: ● While great efforts have been taken to provide accurate and complete information on the pages of CPEP, please be aware that the information contained herewith is considered a work‐in‐progress for this thesis project. Modifications and changes related to the original building designs and construction methodologies for this senior thesis project are solely the interpretation of Wesley Lawson. Changes and discrepancies in no way imply that the original design contained errors or was flawed. Differing assumptions, code references, requirements, and methodologies have been incorporated into this thesis project; therefore, investigation results may vary from the original design. |
Mechanical Depth Proposal
The New Learning Center is a 60,000 square foot building on the Lutheran Seminary at Philadelphia campus. At this time, three air handling units and one supply air plenum bring the outdoor air into the building. These air handling units are gas-fired heating with direct expansion cooling and serve the first through third floors. They also are equipped with enthalpy wheels for energy recovery. The supply air plenum serves the basement and the storage areas. One chiller and two boilers provide the rest of the capacity in the building. The boilers and chiller serve treated water to fan coil units for further conditioning of supply air. The fan coils have a four pipe design, allowing them to heat or cool regardless of season.
Although the design operates well, there were a few basic goals to be obtained through redesign. First, humidity control problems must be addressed in the basement. Second, pollutants, emissions, and energy consumption should be limited. Third, the life cycle cost, including initial and annual operating costs, should be minimized. Fourth, some sort of energy recovery technology should be used. Fifth, the advanced individual control should be maintained to the level it is now.
The proposed redesign will attempt to reach all goals. The three air handling units will be resized as necessary. A fourth unit will be added with an enthalpy wheel for energy recovery to help control humidity concerns that the plenum did not address. All of the air handling units will be reselected to operate on the heat pump system. Geothermal heat pumps will be designed to replace the existing fan coil units. These heat pumps should lower operating costs and emissions dramatically. The ability to dispose of the chiller and boiler plants will also limit mechanical system initial costs and increase usable space. The addition of the fourth air handling unit will increase initial cost, but will provide the owner with an improved system.
Two breadth studies will be addressed in the redesign. In the electrical breadth, all necessary panel boards, feeders, branches, and conduits will be resized and redesigned. For the construction management breadth, a time and cost comparison will be done between the initial design and the three proposed redesigns. All of these redesigns will be done with the goals and objectives of the owner in mind.
Construction Management Breadth Proposal
The construction management plan changes greatly with the mechanical system redesign. The lead time will be looked into to make sure no delay in the start of construction is necessary. The use of geothermal heat pumps instead of fan coil units must take many things into consideration. There will be a detailed comparison of the money saved in labor, cost, and time when the old system is evaluated. These numbers will be compared to the labor, cost of equipment, and time that the alternative options would require. The operating cost and life cycle cost of each alternative will also be compared. The cost of the mechanical equipment will be analyzed. The cost of supporting material such as piping, installation, digging of the ground for the geothermal piping, filling of the land, and other supporting work will also be looked at. Installation of all material will be considered. Not only is initial cost always an issue when dealing with an owner, but operating cost difference is also an important part of good construction management.
Electrical Breadth Proposal
The mechanical system change also affects the electrical design. Feeders will need to be changed due to voltage, current, and watts depending on the feed for operation of the geothermal heat pumps. The service will need to be altered to accommodate the compressors and extra pumps. With the capacity changing, the panels will need to be altered as well. The branch circuits and conduit will be changed also. The service will now be three phase with an altered electrical diagram.
Thesis Proposal (PDF)
Executive Summary with Breadths (PDF)
Thesis Proposal Updated (PDF)