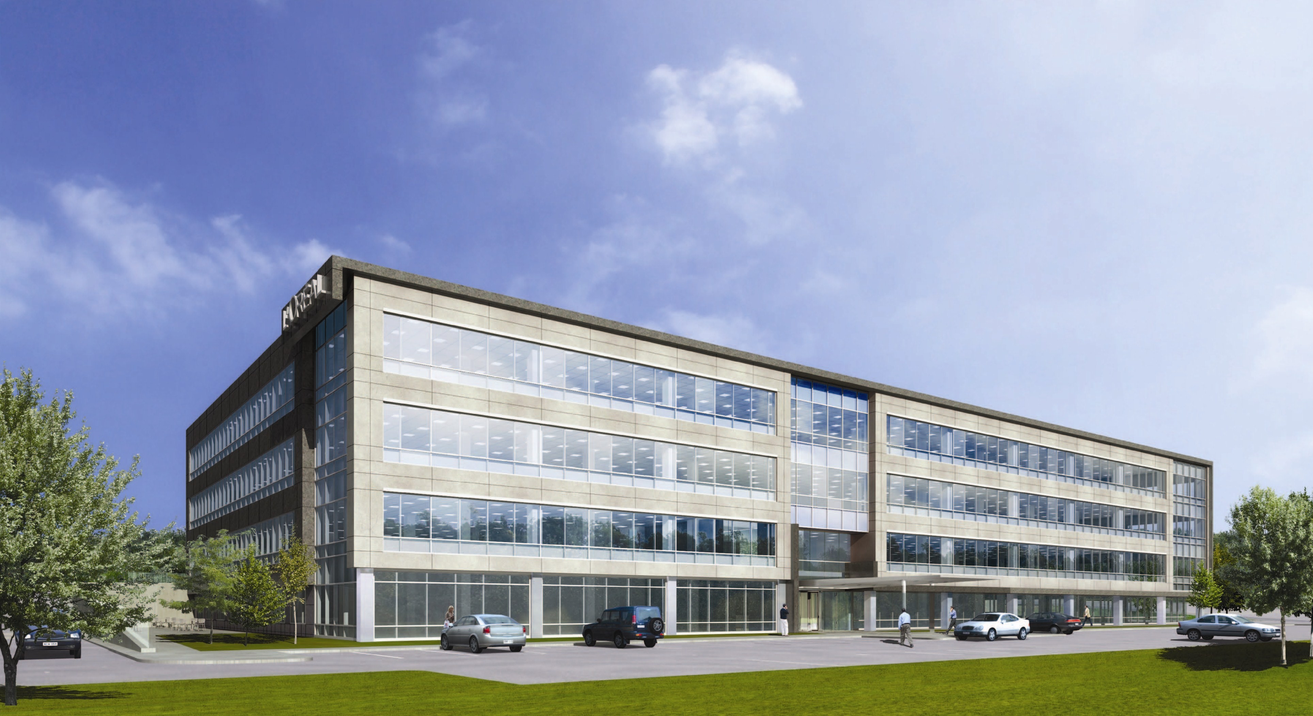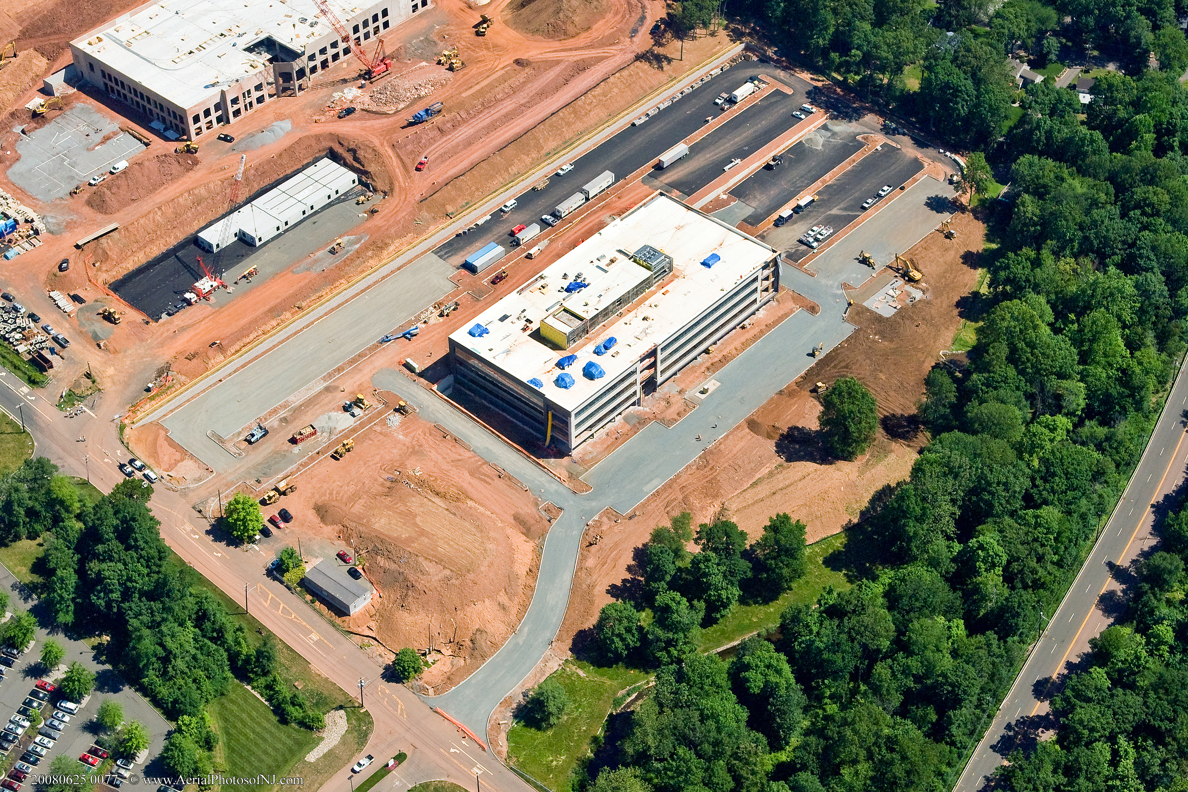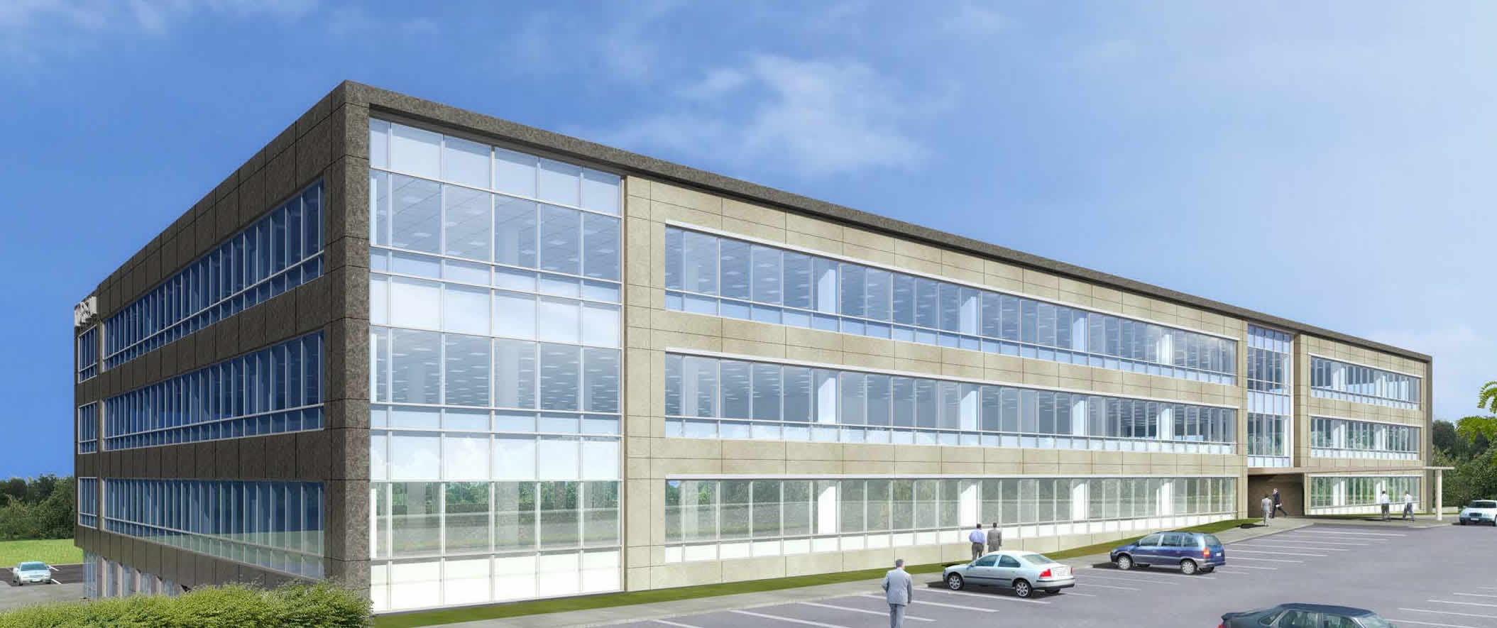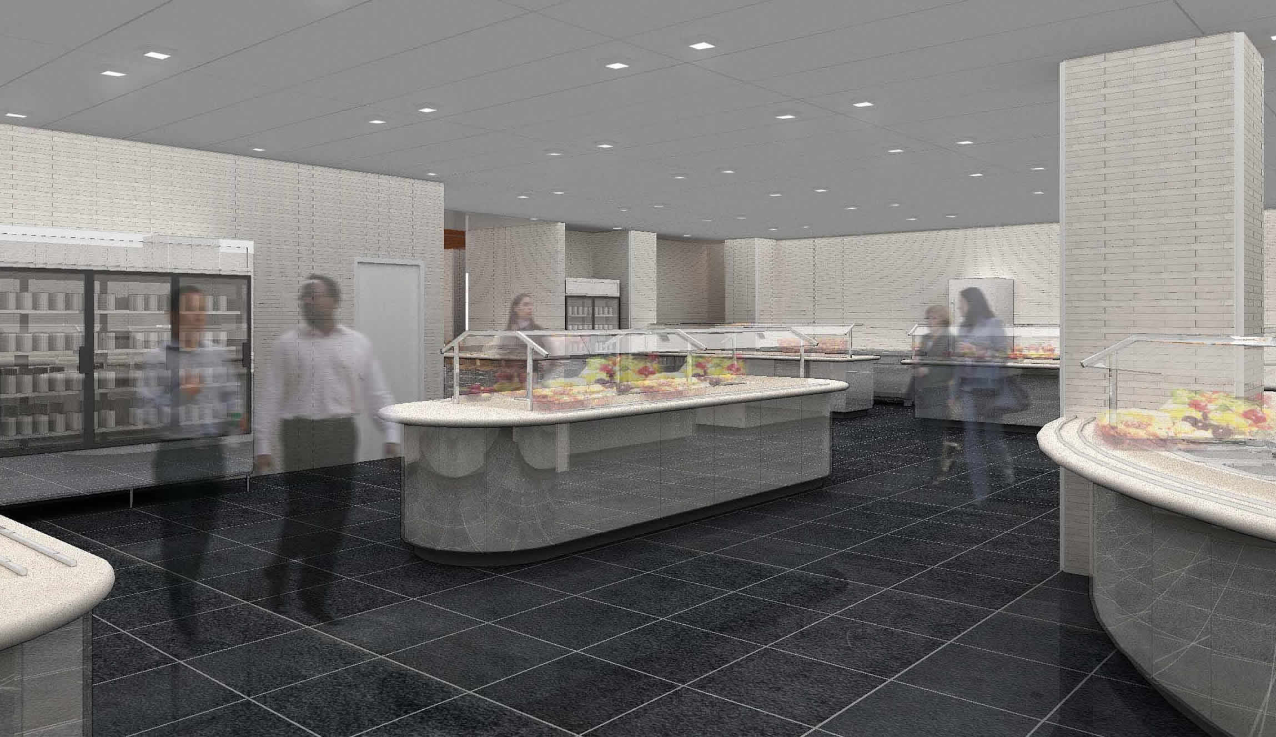Jason Salyer, LEED AP
Construction Management 2008-2009
50 Connell Drive Office Building
Berkeley Heights, NJ


| Home |
| Jason Salyer |
| Building Statistics |
| Thesis Abstract |
| Technical Assignments |
| Progress Log |
| Thesis Research |
| Thesis Proposal |
| Presentation |
| Final Report |
| Reflection |
| Senior Thesis e-Studio |
| Welcome to Jason Salyer's Senior Thesis e-Portfolio! |
Click Here to view a pdf copy of Building Statistics
Building Statistics Part 1: General Building Data Building Name: 50 Connell Drive Office Building Location: Berkeley Heights, NJ 07922 Occupant Name: L’Oreal USA Inc. Occupancy: A-2 Assembly, Group B Business Gross Square Footage: 184,564 sf Total stories: 4 floors above grade Architect: HLW International LLP Civil/Structural Engineer: CMX Engineering (formerly known as Schoor Depalma Engineers) MEP Engineers: RDK Engineers Vertical Transportation Engineers: Van Deusen Associates LEED Consultant: Viridian Energy and Environmental Owner: Connell Real Estate and Development Company Construction Manager: Turner Construction is providing CM at risk services for the core and shell. Dates of Construction (start-finish): Construction began on 7/2/07 and turnover for the tenant fit out is expected on 1/29/09. The owner is planning on having the building ready for occupancy in July of 2009. Overall Construction Cost: $46,200,000 Project Delivery Method: CM @ Risk Architecture Design and functional components: The building is a simple design dedicated to optimizing office space. The building footprint is rectangular. The interior layout of the building places the restrooms, elevators, stairwells and storage areas of the building in the central core. The outer perimeter of the building is dedicated to office space. The skin of the building is composed of granite panels and glass curtain wall. The glass curtain wall is nearly the full floor height. This allows for natural daylight to penetrate into the office space which will reduce energy loads. In addition to taking advantage of reduced energy consumption the large windows allow the occupants to have views towards the outdoors. This results in a more enjoyable more productive working environment. The first floor has a cafeteria for the workers. This is a functional component of architecture which makes a convenient alternative to leaving the building for lunch. A loading dock services the building adjacent to the cafeteria. Major national model codes: NECA, ADA, IBC 2006, ACI-318-02 Zoning: The land is zoned as Commercial. Building Envelope: The building envelope is composed of glass, concrete and stone. The exterior wall is a panel system of granite, limestone and shop fabricated architectural pre-cast concrete attached to a metal truss/panel system. Aluminum ribbon windows make up glass curtain wall sections. The roof is composed of 6” concrete topping on a 1 ½” steel deck supported by 3’ 4” open web K series steel joists.There is a fully adhered membrane roofing system with mechanically fastened roof insulation and cover boards. The membrane has a minimum solar reflective index of 78 to meet the strict LEED building requirements of the project. Part 2: Building Systems Primary Engineering Systems Construction The building was constructed in bays. A 150 ton crawler crane was used to place all the structural steel. Construction of the bays began on the northeast side of the building. From here they moved west. Once construction of the northwest side of the building was complete the crawler crane was positioned on the southwest corner of the building and worked it way east. A concrete pump was used to place all concrete.The project team decided to use an atypical arrangement to finish the floors. Instead of using the traditional top-down or bottom-up approach they decided to finish the floors in the following order: 2nd → 3rd →1st → 4th. The team decided that this would be the most efficient order to follow. The team did not want to do a traditional top-down sequence because the roof above the 4th floor is composed entirely of bar joists. This means that in order for the 4th floor to be ready for interior work they would need to wait for the spray on fire proofing to be completely installed on both the bar joists and underside of the roof. The team did not want to follow a bottom-up sequence because the 1st floor has a lot of mechanical equipment, a kitchen and cafeteria. By jumping floors they were able to sequence efficiently and actually managed to get ahead of schedule. Construction progress is being documented in the form of submittals, RFI’s, quality control, coordination meetings, CPM scheduling and construction photographs.
Electrical Lighting: Mechanical: Structural: The substructure of 50 Connell Drive consists of square concrete spread footings which support the interior steel columns. Continuous strip footings support a foundation wall along the north side of the building. The spread footings range in size from 3’x3’ and 1’ deep to 13’x13’ and 2’9” deep. The footings sit on engineered fill/undisturbed stratum with minimum bearing capacity of 4000 psi. The SOG varies in thickness from 4” to 12” however the majority of the ground floor slab is 6”. The mechanical room is built on a 12” SOG to support the heavy equipment. Drainage under slabs is compacted gravel. All footings, piers, grade beams, walls and non composite slabs consist of 4000 psi normal weight concrete. Composite slabs use 3000 psi normal weight concrete. The superstructure for the building is a steel skeleton composed of wide flange sections. The columns are spaced on 30’ grids throughout the building. The structural steel framing is composed mainly of Grade 50 W21x50 girders and W16x26 beams. Lateral forces are resisted through the use of moment resisting connections and vertical structural bracing. Structural steel columns range in size from W14x48 to W14x132. The elevated slabs are 2 ¼” composite steel decks with 4” of normal weight concrete. Additional Engineering and Engineering Support Systems Fire Protection: Transportation: Telecommunications: Green Building Features:
|



Note: While great efforts have been taken to provide accurate and complete information on the pages of CPEP, please be aware that the information contained herwith is considered a work-in-progress for this thesis project. Modifications and changes related to the original building designs and construction methodologies for this senior thesis project are solely the interpretation of Jason Salyer. Changes and discrepancies in no way imply that the original design contained errors or was flawed. Differing assumptions, code references, requirements, and methodologies have been incorporated into the thesis project; therefore, investigation results may vary from the original design. |
The Capstone Project Electronic Portfolio (CPEP) is a web-based project and information center. it contains material produced for a year-long senior thesis class. Its purpose, in addition to providing central storage of individual assignments, is to foster communication and collaboration between student, faculty consultant, course instructors, and industry consultants. This website is dedicated to the research and analysis conducted via guidelines provided by the department of architectural engineering. For an explantion of this capstone design course and its requirements click here.
Special thanks to the Turner Construction Company and The Connell Real Estate and Development Company for allowing me to use 50 Connell Drive for my thesis project.