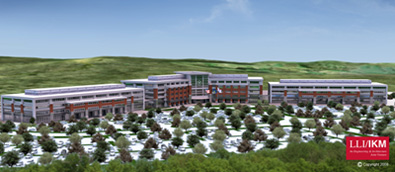
STRUCTURAL OPTION
WESTINGHOUSE ELECTRIC COMPANY
CORPORATE HEADQUARTERS
CRANBERRY, PA
| HOME |
| JESSICA L. LAURITO |
| BUILDING STATISTICS |
| THESIS ABSTRACT |
| TECHNICAL ASSIGNMENTS |
| THESIS RESEARCH |
| THESIS PROPOSAL |
| PRESENTATION |
| FINAL REPORT |
| REFLECTIONSENIOR THESIS e-STUDIO |
User Note: While great efforts have been taken to provide accurate and complete information on the pages of CPEP, please be aware that the information contained herewith is considered a work-in-progress for this thesis project. Modifications and changes related to the original building designs and construction methodologies for this senior thesis project are solely the interpretations of Jessica L. Laurito. Changes and discrepancies in no way imply that the orginal design contained errors or was flawed. Differing assumption, code references, requriements, and methodologies have been incorporated into this thesis project; therefore, investigation results may vary from the original design. |
BUILDING STATISTICS |
||||||||||||||
BUILDING NAME: WESTINGHOUSE ELECTRIC COMPANY BUILDING LOCATION: 1000 WESTINGHOUSE DRIVE, CRANBERRY PA OCCUPANT: WESTINGHOUSE ELECTRIC COMPANY BUILDING FUNCTION: OFFICE AND CORPORATE HEADQUARTERS BUILDING SIZE: 434,800 SQ. FT BUILDING HEIGHT: 5 STORIES 87'-6" TO TOP OF ROOF DATES OF CONSTRUCTION: FEBRUARY 2008--TBD PROJECT COST: $80 MILLION PROJECT DELIVERY METHOD: DESIGN-BID-BUILD MAJOR NATIONAL CODE MODEL: IBC 2006 ELECTRIC AND FIRE CODES: NFPA 70, NECA, NEMA, UL NFPA STANDARDS: 780, LPI-175, IEE-80, UL-96 WATER AND SEWAGE: STILL RESEARCHING ZONING:
HISTORICAL REQUIREMENTS OF BUILDING: NONE
ARCHITECTURAL DISCUSSION The Westinghouse Electric Company Headquarters is part of a campus with 2 other buildings on 83 acres in Cranberry, Pennsylvania. The campus is at the back of a large office complex. Building one is the main building containing the executive conference rooms, employee cafeteria and kitchen, fitness center, and data center. The remaining buildings are primarily office space. The site has volleyball and basketball courts, bioretention for the parking lot, sidewalks between the buildings and around the lot as well as asphalt walking trails, and landscaping. The main building will utilize a powerful entrance with a two story atrium with the employee cafeteria beyond the entrance. Polished concrete block will accentuate the base of the columns in the building while aluminum curtain walls will add light and help to open up the building. The office buildings have a floor-to-floor height of 14’-0” for optimal tenant customization and the entrance has a height of 18’-0”.
BUILDING ENVELOPES The Westinghouse Electric Company Headquarters Building is a steel framed building with a composite 22 gauge metal deck floor and lightweight concrete. Up to the first 28’-8” there is an 8” polished concrete block on the exterior of the building with an R value equal to 11.0 and above that there is a brick veneer with the same R value. Beyond the exterior there is an air space, 2” R.B. insulated sheathing, and 12” concrete backup block. On the interior there is 4” polished concrete block, 6” cold rolled steel framing up to the second floor. On the second floor and above there is gypsum wall board in front of cold rolled steel framing. Typical Roof construction includes a Thermoplastic membrane series, an exterior with an R value equal to 33.0, which includes rigid insulation and ½” protection board. There is also a fully adhered EPDM roofing system including the membrane over 1/2" protection board, over tapered insulation over 5/8" type X GWB over the roof decking. The EPDM system is between the outside edge of the D and B.3 horizontal column lines and the left of column line 2 and to the right of column line 27. All the materials have been chosen keeping in mind the LEED certification the building owner wishes to achieve. BUILDING SYSTEMS
STRUCTURAL The foundation system of the Westinghouse Electric Company Corporate Headquarters is caisson driven with 67 caissons, spread footings or grade beams where there are no caissons. Above the caissons, there is a 2’-6” cap with #6@ 8” c/c each way top and bottom and base plates for the columns. The caissons were designed to carry 8,000 psf. The grade beams carry the load from the exterior wall down to the foundation. These grade beams have bottom, top, and end bars as reinforcement.
CONSTRUCTION The construction for the Corporate Headquarters Began in February 2008 and is scheduled to be turned over to the owner in May of 2009. Turner Construction is the Construction Manager. The Project will be delivered in a Design-Bid-Build method.
MECHANICAL The Mechanical System In Westinghouse Electric Company Corporate Headquarters Building One Was Designed With LEED Certification In Mind. The System Uses 100% Outdoor Air And Is Digitally Controlled. There Are Six Air Handling Units for the Building And Also Six Return Fans. Two Gas Fired Boilers Serve To Heat The Building With Capacities Of 1265 CFM And 960 CFM. The Heat Exchanger Must Be 95% Efficient While Maintaining 900,000 BTU Input and 846,000 BTU Output On A 480 V 3-Phase System. The Three Cooling Towers Assist In The Temperature Control Of The Building And Are Located On the Roof. The Corporate Headquarters Also Comes Equipped With A Snow Melting System Capable of 250 BTUH Per Square Foot at 130˚ F. LIGHTING AND ELECTRICAL Power to The Westinghouse Electric Company Corporate Headquarters Is Provided By Penn Power At 480 Y/277 V. Power Is Provided with 3-Phase 4 wire and is stepped down to 208/120 3-Phase 4 wire for receptacles and lighting. The two types of transformers present: 480/277V 3-Phase 3-Wire Primary and 208/120V 3-Phase 4-Wire Secondary Delta-Wye Dry Type Transformers. There are generators present on the campus to provide extra protection.
FIRE PROTECTION The Westinghouse Electric Company Corporate Headquarters has a hydraulically designed wet pipe sprinkler system to cover all areas of the building. Designed to NFPA Standards, the system includes all piping, alarm valves, and sprinkler heads. Types of sprinkler heads include brass suspended ceiling, chrome plated upright, and enamel horizontal sidewall.
TRANSPORTATION The main entrance to the Westinghouse Electric Company Corporate Headquarters Campus is on Cranberry Woods Drive in an office park making entering the campus easy. The main entrance lobby has the elevators for the building in it. Electric traction elevators made by ThyssenKrupp are in use in the building. Otis Elevator Company or Schindler Elevator Corporation models SPF-35 and SPF-50 are also present. A Holed Hydraulic Elevator made by Otis, Schindler, or ThyssenKrupp is required for Building One.
TELECOMMUNICATIONS Telephone service is provided to each floor of the building is various locations. The system is comprised of empty conduit and raceway to each location.
|
||||||||||||||

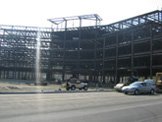
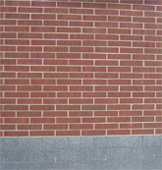
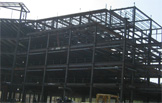
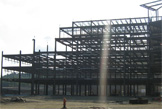
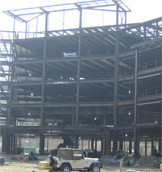

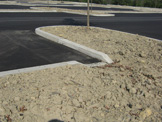
![]()