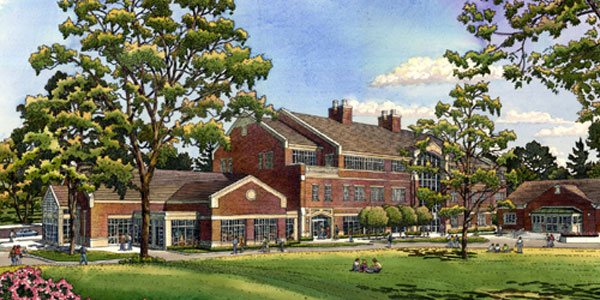Thesis Proposal
Thesis Proposal The following proposal is intended to give glimpse of the four topics that will be researched and analyzed for a final thesis project on the Santa Rosa Junior College Student Center project. The four different areas include the use of building integrated renewable energy as an additional sustainability element, constructability and cost impacts of alternative façade systems, cost and schedule impacts of an alternative steel erection process, and the impact of an alternative prefabrication process as it is related to the precast concrete elements of the student center. Critical Industry Issue With energy costs continually on the rise, taking advantage of new building integrated renewable energy systems seems like a great solution. In the case of the SRJC student center it makes even more sense since the project is located in a geographic region that receives a large amount of sun annually. Although it would require a steep upfront cost, utilizing some form of renewable energy system would surely benefit the owner with its long term payback. Analysis 1 Construction of the brick façade proved to be a challenging task due to the fact that the brick supports were attached to metal studs as well as steel members to tie the façade into the structure. Having two types of connections caused confusion during construction. Also, the connections to the structural steel were very difficult to weld, causing much time and money to be wasted. I believe that the use of a single type of connection would have sped up construction and minimized delays while saving money. Analysis 2 The steel erection process used for the student center resulted in nearly three months of delays that resulted in excess spending. A single mobile crane and connection crew were used to complete the entire steel frame of the building, resulting in the need for a 72 day deadline extension. I believe that the use of multiple cranes and crews would have resulted in the structural frame being completed on time without a negative cost impact. Analysis 3 The design-build prefabrication process used for the architectural panels on the student center resulted in incorrectly sized members due to the fact that exact field measurements were never able to be taken. I believe that the use of an alternative option such as design-assist would have resulted in a more efficient process that would lead to simplified installation and furthermore reduced cost and schedule impacts.
|
Breadth Topics The following topics take a look into the technical options within the architectural engineering major which will be investigated through a detailed analysis. Both of the topics mentioned relate to the previously mentioned, Building Integrated Renewable Energy, section of this proposal. Technical Analysis 1: Architectural
Revised Technical Analysis 2: Electrical
|
The Capstone Project Electronic Portfolio (CPEP) is a web-based project and information center. It contains material produced for a year-long Senior Thesis class. Its purpose, in addition to providing central storage of individual assignments, is to foster communication and collaboration between student, faculty consultant, course instructors, and industry consultants. This website is dedicated to the research and analysis conducted via guidelines provided by the Department of Architectural Engineering. For an explanation of this capstone design course and its requirements click here.
