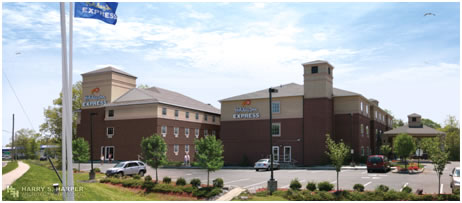|
Note: While great efforts have been taken to provide accurate and complete information on the pages of CPEP, please be aware that the information contained herewith is considered a work‐in‐progress for this thesis project. Modifications and changes related to the original building designs and construction methodologies for this senior thesis project are solely the interpretation of Josh Raphael. Changes and discrepancies in no way imply that the original design contained errors or was flawed. Differing assumptions, code references, requirements, and methodologies have been incorporated into this thesis project; therefore, investigation results may vary from the original design. |
Building Statistics Part 1
General Building Data
- Building Name: Holiday Inn Express
- Location & Site: 655 White Horse Pike, Absecon, NJ
- Mixed/ Separated Use Group: R-1 Residential/ A-3 Assembly
- Construction Type: V-B
- Total Area: 53,390 SF
First Floor Area: 20,065 SF
Second Floor Area: 16,662 SF
Third Floor Area: 16,662 SF
- Stories: 3 Floors, Height: 40’-0”
- Total Cost: $4,000,000
- Date Of Construction: April 2009 – April 2010
Primary Project Teams
Team |
Name |
Website |
Owner: |
Renuka Hospitality, LLC |
hiexpress.com |
General Contractors:
Construction Managers: |
DRK Associates |
drkassociates.com |
Architect:
Structural Engineer:
Mechanical Engineer:
Electrical Engineer: |
Harry S. Harper Architects |
N/A |
Architecture
The expansion of a second Holiday Inn Express building consisting of an additional three floors of hotel rooms was created to accommodate more tourists in the expanding Absecon–Atlantic City, NJ area. The first floor consists of a new meeting area, adding 7 additional hotel rooms, as well as an enclosed pool room which acts as the connection. The ground floor is the only connection to the original building where renovations to the office and lobby area will also be made. The second and third floors add an additional 16 rooms each for a total of 39 new rooms.
Building Façade
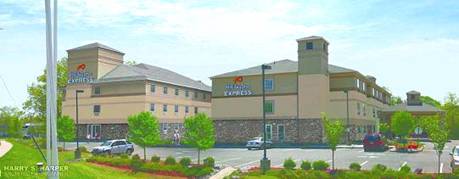
The new expansion is designed to mimic the existing buildings façade and exterior design. The curtain wall is constructed of 2 x 6 Studs @ 16" O/C except at the stair towers where 8” CMUs (Typ) were used. Cultured stone veneer will be used on the first floor of both the existing and new addition. The second and third floor façade consist of typical EIFS with decorative EIFS profile bands to match existing. Windows are 1” insulated glass and are typically Anderson 4’-0” x 4’-0” fixed glass or awning type to match existing.
The pool area has a similar first floor exterior façade but above the EIFS and cultured stone there is pre-engineered glazed pool enclosure constructed of 1” tinted glass and steel columns.
Roofing
The roofing of the additional hotel building is composition asphalt roof shingles on 15# felt and 5/8” exterior plywood sheathing. Structurally this system sits on 16” O.C. pre-engineered roof trusses.
The pool area is polycarbonate glazing panel on aluminum flashing & 1” insulating aluminum panels. Structurally this sits on a pre-engineered metal roof truss.
Code Analysis
The major code that is governing the construction of the Holiday Inn Express addition is the International Building Code (IBC) 2006 New Jersey Edition. Other codes applied are the National Standard Plumbing Code, National Electrical Code, Atlantic County Local Codes, and Uniform Construction Code.
Zoning
Setbacks: Front - 35'-0", Rear - 30'-0", Side - 35'-0"
Maximum Fire Area – Fully Suppressed Fire Separation of 1hr in each area.
Total Allowable Area/Height:
25,200 SF/FLR, 3 story, 60’ high (R-1)
21,600 SF/FLR, 2 story, 60’ high (A-3)
Building Statistics Part 2
Electrical/Lighting
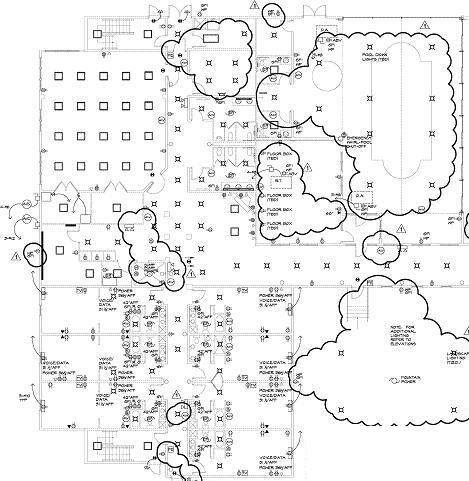 |
The lighting design in the Holiday inn express building is very typical. The first floor meeting rooms are illuminated by multiple 2’ x 2’ ceiling mounted fluorescent lights with a few random 2’ x 4’ lights used. The hallways and pool room are illuminated by ceiling recessed hi-hats. For all the hotel units, matching designer desk and floor lamps from the existing units will be used.
On the Electrical side of things a new 600 Amp/3phase panelboard will be added to the existing switchgear in the existing first floor electrical room. The new breaker consists of 6 new panels. Panel “A” is 250 Amp/3phase and controls the lobby, hallway, elevator area, and computer room. Panel “B” is 225 Amp/3phase and controls the meeting room, and toilet room. Panel “C” is 225 Amp/3phase and controls the exercise room, pool, and mechanical room. Panel “D” is 225 Amp/3phase and controls the first floor room units. Panel “E” and Panel “F” are 300 Amp/3phase and controls the second floor and third floor room units respectively. |
Mechanical
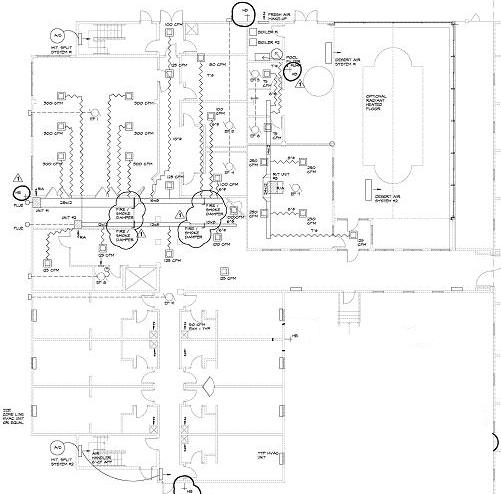 |
The mechanical system consists of 2 desert air systems and 3 HVAC units. The 2 desert air systems will be located in the pool room and will be designed by the manufacturer. Unit #1, and #2 will be located in one of the new storage rooms on the first floor and Unit #3 will be located on the roof above the exercise room.
Unit #1 is 120,000 BTU gas hot air with 5 ton A/C and is used in the new meeting room areas. Unit #2 is 40,000 BTU gas hot air with 2 ton A/C and is used in the new electrical and vending rooms. Unit #3 is 100,000 BTU heat with 3.5 ton A/C and is used in the exercise room, pool equipment room, pool toilet rooms, and the pool/gym vestibule. For all the hotel bedrooms typical personal HVAC units will be used. These units are Amana 9,000 BTU PTAC with digital controls on the unit, and condensate drain pipes are provided to the ground of each unit. Also for the stair towers manufacturer sized Mitsubishi slim-ductless m-series multi-split heat pumps will be used.
Other HVAC information to note is that all of the HVAC equipment is high efficiency and provides fresh – air. |
Structural
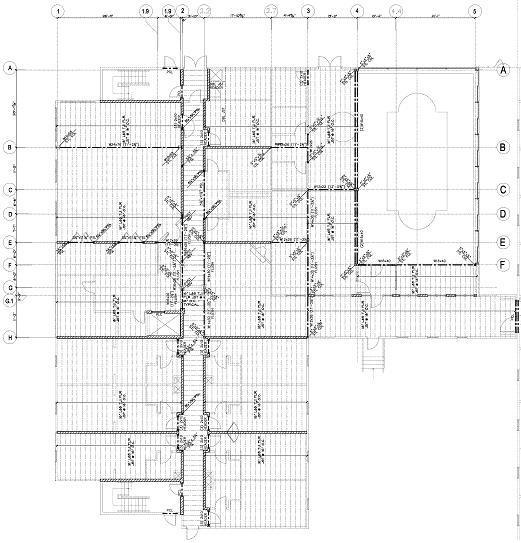 |
The first floor of the hotel building is a 4” concrete slab with 6x6 W1.4 x W1.4 WWF over 8mm vapor barrier on 6” of drainage fill on compacted soil. All the concrete used has a minimum 28-day compressive strength of 3500psi. The exterior wall is supported by continuous 3’ x 12” concrete footings. Other footings that support baring walls and steel columns range from 3’ x 3’ x 12” to 9’-3” x 11’-7” x 12”.
The second and third floor are typically constructed of 16” L65 TJI floor joist @ 16” O/C. The joists are topped with ¾” gypcrete on ¾” T&G plywood. The second and third floor baring walls are supported by steel columns ranging from 4” x 4” x 3/16” to 5” x 5” x ¼” and W10 x 68 on the first floor. Exterior and interior baring walls of the hotel are typical 2 x 6 stud walls @ 16” O/C and the exterior walls of the stair towers are constructed of 8” CMU’s.
The pool house is designed by the manufacturer and is connected to the hotel addition by 2 – W16 x 40 beams. |
The Capstone Project Electronic Portfolio (CPEP) is a web-based project and information center. It contains material produced for a year-long Senior Thesis class. Its purpose, in addition to providing central storage of individual assignments, is to foster communication and collaboration between student, faculty consultants, course instructors, and industry consultants. This website is dedicated to the research and analysis conducted via guidelines provided by the Department of Architectural Engineering. For an explanation of this capstone design course and its requirements click here. |
