


|
Georgetown University New Science Center |
|
Washington, DC |
|
Kevin Edstrom | Mechanical Option |




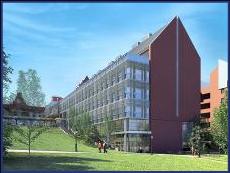
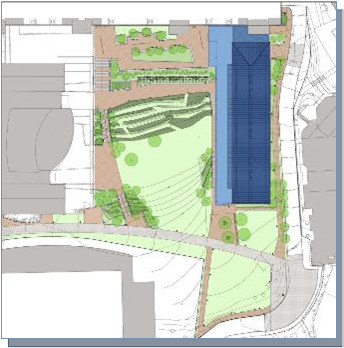
General Building DataBuilding Name: New Science Center Location and Site: Washington, DC Occupant Name: Georgetown University Occupancy Type: Academic (Office and Laboratory) Size: 153,000 sf Stories above grade: 5 + penthouse Primary project team: Owner: Georgetown University Contract Manager: Whiting-Turner Contracting Co. Architect: Payette Associates Inc. Associate Architect: Martin Reddy Architects Structural Engineer: Simpson Gumpertz & Heger MEP & Fire Protection: R.G. Vanderweil Engineers Inc. JVP Engineers, PC Civil Engineer: Dewberry Geotechnical Engineer: ECS Mid Atlantic, LLC Dates of construction: Construction began in the spring of 2010 and will be complete by Fall 2012. Actual cost information: $69.5M excluding FF&E costs Project Delivery Method: Design-Bid-Build
|
|
Building Statistics Part I |
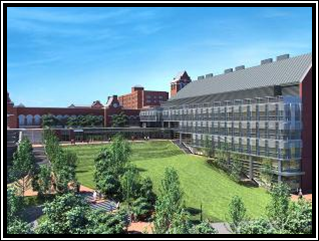
ArchitectureThe architecture of this building is intended to fit into the Georgetown campus and compliment adjacent buildings. The shape of the roof mirrors the new Rafik B. Hariri Building, just across the proposed plaza, to the west of the New Science Center. This creates a strong link between the two buildings. The proposed plaza acts as a natural meeting area in the center of campus. The terrace takes advantage of the steep grade to create vibrant outdoor spaces and pathways, drawing people into and through the site. The exterior of the building is mostly terracotta with a high-end curtainwall, similar to the Rafik B. Hariri Building across the courtyard. The building contains primarily labs, classrooms, and offices to be used by the departments of Biology, Chemistry, and Physics. A key goal of the New Science Center’s design is to promote interdisciplinary interaction and collaboration between the science departments. One way this was accomplished is by including student lounges and common areas on each floor. Some of the labs have glass walls along the hallway allowing people to view the equipment and activities inside.
|
Building EnclosureBuilding facades:Terra Cotta system- Architectural terra cotta wall tile - 2 ½” rigid insulation - Air & vapor barrier - ½” glass fiber reinforced gypsum sheathing
Masonry system- 4” face brick - 2” air space - 2” rigid insulation - Air and vapor barrier - 8” concrete masonry unit
Aluminum wall panel system- 4” deep profiled aluminum wall panels - Rigid insulation - Air & vapor barrier - ½” glass fiber reinforced gypsum sheathing
Glazing:Glass curtain wall systems with aluminum sunshade foils and vertical sunscreens are used throughout the building with various types of glass: - Insulated spandrel glass unit - Low “E” insulated glazing - Clear insulated glazing
Roofing:System one (slanted roof):- Painted aluminum standing seam roofing - Rosin paper - High temperature air and vapor barrier - 5/8” cement board sheathing - 4” rigid insulation
Polyethylene vapor retarder- 5/8” glass-mat gypsum sheething - System two (flat roof) - TPO membrane roofing - Tapered rigid insulation - Vapor retarder
|
|
Major national model codes: - District of Columbia Building Code (DCBC), 2003 - American Disabilities Act Accessibility Guidelines (ADAAG) - District of Columbia Electric Code (DCEC), 2003 - District of Columbia Fir Prevention Code (DCFPC), 2003 - District of Columbia Mechanical Code (DCMC), 2003 - District of Columbia Plumbing Code (DCPC), 2003 - National Fire Protection Association (NFPA) Standards Zoning: This project is within the District of Columbia R-3 zoning district, as well as the Diplomatic Overlay District (D). This building is limited to the following zoning requirements: - Minimum lot width: 20 ft - Minimum lot area: 2,000 ft - Maximum lot occupancy: 60% - Maximum building height: 60 ft Historical Requirements: Not applicable. |
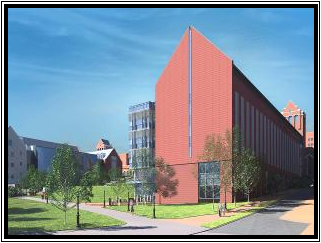
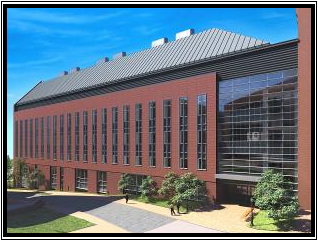
Sustainability FeaturesThe project is to obtain LEED Silver Certification for New Construction (NC). LEED certification can be difficult for lab buildings because of the energy loads of lab equipment and HVAC loads to maintain the lab spaces. Some of the features that will help achieve this goal in the New Science Center include chilled beams, enthalpy wheels, daylighting, native plants, a water reclamation system, and local and renewable materials. The lab equipment that will be used in the building is highly energy efficient. The building design also utilizes large open spaces and a small footprint within the site. |
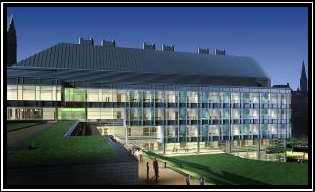
|
Site Plan courtesy of Payette Associates |
|
Rendering courtesy of Payette Associates |
|
Rendering courtesy of Payette Associates |
|
Rendering courtesy of Payette Associates |
|
Rendering courtesy of Payette Associates |
|
Building Statistics Part II
Construction The delivery method used for the New Science Center is Construction Manager At-Risk with a fixed fee and Guaranteed Maximum Price contract. The construction manager is Whiting-Turner Contracting Company. Construction broke ground in May 2010 and is scheduled to be turned over to Georgetown University by July 2011 for move-in. The combined contract amount is approximately $69.5M excluding owner soft costs for Furniture, Fixtures, and Equipment. Special requirements for LEED certification must be met throughout construction. Some of these include a waste management plan to recycle and salvage waste materials, an Erosion & Sediment Control Plan to limit erosion and sedimentation, and recycled content requirements of building materials.
Structural The structure of the New Science Center consists of caissons, grade beams, some concrete foundation walls and structural steel framing. The grade beams are tied into the concrete caissons that extend down as far as 120 feet below grade. 3 to 5 ½ foot diameter caissons are to be embedded a minimum of 4 feet into weathered rock strata. The structural steel framing consists of a large range of wide-flange beams and columns, and uses brace framing at several locations to support lateral loads. The floor system is a 6 ¼” total depth, reinforced LW concrete slab on composite deck.
Mechanical Four 50,000cfm air handling units (AHUs), located in the penthouse on top of the building, supply 100% outdoor air throughout the building. The AHUs utilize enthalpy wheels to recover heat from exhaust air during appropriate conditions. VAV boxes adjust airflow to each space based on occupancy and load requirements. An active chilled beam system provides heating and cooling for most of the spaces in the building. Steam and chilled water provided by district plants of the university are used for the heating and cooling systems. High pressure steam enters the building and is converted into low pressure steam and medium pressure steam at one of six pressure reducing valve stations. Low pressure steam is used for preheating and humidification at the AHUs, and heating water to the chilled beams. Medium pressure steam is supplied to each floor for glass cleaning stations near the labs. Condensate is returned to the district plant using two condensate pumps. The chilled water is distributed directly to the chilled beams and the cooling coils in the AHUs. The HVAC components are monitored and adjusted by the Building Automation System to optimize energy performance.
Electrical Power will tie-in to the existing 15 kV utility distribution in the basement of the Leavey Parking Garage adjacent to the New Science Center. The entering utility power is reduced to 480/277V by two 2000kVA transformers in the main Electrical Room in the first level. Power is then distributed through the building through two 4000A switchgears in the main Electrical Room. Each floor has a separate electrical room containing a 480/277V and a 208/120V distribution panel board. Emergency power is provided by an 800kW diesel powered generator and is supported by two 5 minute UPS’s.
Lighting A wide variety of lighting fixtures is used throughout the New Science Center. Fluorescent fixtures are used in nearly all spaces. LEDs can be found in lab spaces, high pressure sodium in the loading dock area, and metal halides around exterior stairs in the terrace area. All ballasts are electronic, including many with dimming capabilities in offices, classrooms, and labs.
Fire Protection The building’s sprinkler system is supplied by a 75hp 1000gmp fire pump and is to be installed in accordance with NFPA 13 and NFPA 14. Manual pull stations, smoke detectors, and heat detectors are used throughout the building.
Transportation A long, monumental stairway travels from levels one through four, across the glass curtain wall on the west side of the building. There are two adjacent elevators also included in the building’s design. The smaller of the two travels from level one through five, and the large extends from level one to the penthouse. Two sets of emergency stairs on opposite ends of the building are accessible to all levels.
Lab Support Systems The laboratories require special systems to support various experiments and activities. Some of these include a compressed air system, a liquid nitrogen storage and distribution system, a water purification and distribution system, a vacuum system, and a natural gas distribution system. |
|
AE Computer Labs |
PSU AE Senior Thesis Main |
Architectural Engineering |
The Pennsylvania State University |
Contact |