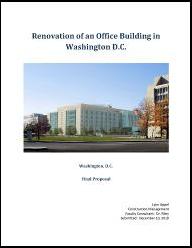|
Senior Thesis | The Pennsylvania State University | Architectural Engineering | AE Computer Lab | Contact Lynn This page was last updated on April 4, 2011 by Lynn Appel and is hosted by the AE Department © 2011 |
|
Note: While great efforts have been taken to provide accurate and complete information on the pages of CPEP, please be aware that the information contained herewith is considered a work‐in progress for this thesis project. Modifications and changes related to the original building designs and construction methodologies for this senior thesis project are solely the interpretation of Christopher Ankeny. Changes and discrepancies in no way imply that the original design contained errors or was flawed. Differing assumptions, code references, requirements, and methodologies have been incorporated into this thesis project; therefore, investigation results may vary from the original design. |
|
Office Building in D.C. | Washington, DC
Lynn Appel Construction Management |


|
Final Thesis Proposal |
|
Home | Biography | Building Statistics | Abstract | Reports | Research | Proposal | Presentation | Final Report | Reflection | e-Studio | Contact |
|
OVERVIEW |
|
Senior Thesis Final Proposal is intended to discuss the four analyses that will be performed for the final thesis report on the Office Building Renovation. Each topic is centered on the central theme of energy and improving efficiency in the construction industry. |
|
ANALYSIS #1: Critical Industry Issue - Integrated Project Delivery |
|
Integrated Project Delivery (IPD) is an up and coming delivery method that could really impact the design and construction of the Office Building. This analysis will be conducted by speaking with industry professionals that have experience with IPD and by researching case studies of projects that have been completed by using IPD. Additionally, the faults and shortcomings of the design-bid-build delivery method will be examined in the coming semester. |
|
ANALYSIS #2: Feasibility and Design Study for Photovoltaic Panels on the Green Roof |
|
The Office Building project is slated to achieve LEED Gold Certification upon completion. However, as a public funded project, the Office Building should be doing everything possible to achieve LEED Platinum Certification. It should lead by example and take the extra steps to achieve this. The goal of this analysis is to perform a preliminary design of a building integrated PV energy system on top of a green roof and determine the financial feasibility to incorporate the system into the SmartGrid to reduce energy costs for the owner. This analysis will include the second part of the Critical Industry Issue research by analyzing how the PV panels can be incorporated in the SmartGrid. A structural breadth study will also be performed for analyzing load requirements and additional structural support for the PV panels. Also, an electrical breadth study will be performed to determine a system tie-in location along with electrical equipment and connection requirements for the renewable energy system. |
|
ANALYSIS #3: Coordination of the Chilled Water Plant |
|
A problematic feature of the Office Building is the density of MEP installation that needs to be placed into the 12” plenum space. The space needs to be utilized by numerous subcontractors for items including fire protection, cable tray, branch duct, branch piping, duct mains, supply air ducts, returned air register, and hot/cold water piping. Digitally modeling the MEP Systems will improve coordination between the trades and help with the constructability. A mechanical breadth study will be performed concerning the phasing and coordination of the Chilled Water Plant in the sub-basement. |
|
ACOUSTICAL BREADTH: Contributes to Technical Analysis #3 |
|
An acoustical analysis of the temporary chillers will be performed. The temporary chillers are located outside in the parking lot of the job site. These chillers can be very loud and disruptive to the construction workers and people working around the job site. The current sound output will be looked at and then a method will be chosen that will reduce the sound that comes from the temporary chillers. Once a method is chosen, calculations will be made to determine the reduction of sound. The goal is to bring the targeted wavelength to reduce the noise for workers during construction or people working nearby. |
|
ELECTRICAL BREADTH: Contributes to Technical Analysis #2 |
|
A detailed analysis of the potential energy production that the Office Building will generate with the addition of the PV panels on the green roof will be carried out. Hand calculations using square foot area and acquired energy production data will be the main source of the breadth. Once this information is obtained, it will be used to calculate life cycle costs and potential savings for the building. |


|
Revision #1 on January 12, 2011 |


|
*The Electrical Breadth was revised to include more calculations. |
|
Revision #2 on March 25, 2011 |


|
*Analysis #4 was removed, along with the Structural Breadth. The Structural Breadth was replaced with an Acoustics Breadth for Analysis #3. |