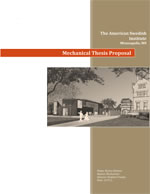| This thesis proposal explains the redesign concepts for the mechanical system of the American Swedish Institute. In this proposal there are two proposed redesign depths: water-to-water heat pumps with variable air volume boxes and water-to-water heat pumps with chilled beams. Additionally, there are two breadth studies included in the proposal: architectural and structural. |
|

Click above image to view Original Proposal posted 12.09.11
|
Mechanical Depth:
The American Swedish Institute currently has a geothermal heat pump system coupled with a Make-up Air Unit, water-to-air heat pumps, and variable air volume (VAV) boxes. Research and load calculations shall be completed to compare the two alternatives for the mechanical system to determine which would be the most effective based on cost and energy usage.
Alternative one will consider the implementation of water-to-water heat pumps coupled with an air handling unit and VAV boxes. The second alternative shall use water-to-water heat pumps coupled with a dedicated outdoor air unit and chilled beams. Both these alternatives shall still use the existing geothermal system located on the site.
|

Click above image to view Revised Proposal posted 1.12.12
Changes made to Architectural Breadth topic.
|
Architectural Breadth:
An architectural breadth will be performed for the American Swedish Institute. The redesign for the building shall include the addition of a green roof on the hallway joining the addition and existing mansion. Research shall be completed to determine whether an intensive or extensive green roof shall be implemented; both options will be compared to the original design.
|

Click above image to view Revised Proposal 2 posted 3.5.12
Updates to Mechanical Depth and Breadths
|
Structural Breadth:
A structural study will be performed for the green roof addition to the hallway of the American Swedish Institute. Structural calculations shall be completed to determine the dead and live loads for each of the green roof options. All calculations shall be compared to the original roof.
|

