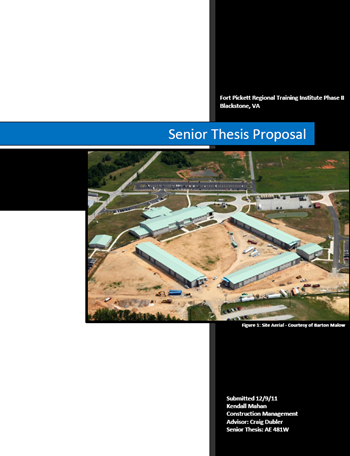Senior Thesis Proposal
The intent of the proposed senior thesis is to focus on problematic scheduling concerns and address them with alternative construction methods, coordination tactics, and innovative technologies. The results are expected to serve as a benchmark for the Fort Pickett Regional Training Institute, as well as similar projects encompassing similar situations. By examining the outlined four analysis areas, the end results are hoped to better the construction industry by providing thorough investigations of the advantages and disadvantages associated with enacting the alternative strategies. Shown below is a summary of the topics incorporated in the proposal, but for the full length report, please click the image to the right.
Analysis 1: Modularization of Bathroom Units
Analysis 1 looks into the feasibility of utilizing modularized bathroom units in opposition to constructing the bathrooms in the field. The bathrooms are the most work intensive areas within the buildings, which make the schedule incredibly dependent on their completion. In addition, the buildings feature identical floor layouts, which create repetitious units for construction, an ideal characteristic for modularization. Modularization continues to gain momentum and is viewed as a viable approach towards accelerating projects within tight time windows, but a number of new variables must be investigated to fully evaluate their worth within the construction industry. Since the idea of modularization is relatively new within the construction industry, this will also be a focus for the critical industry issue.
Analysis 2: Implementation of SIPS
Analysis 2 investigates the effects of implementing short interval production schedules (SIPS) on the project, in order to deal with crew balancing, sequencing, and work flow concerns. The implementation of short interval production schedules remains new to the industry, but their results appear to be incredibly advantageous from a coordination and scheduling standpoint. With a campus consisting of three billeting buildings, coordination is critical to maintain the desired schedule durations. By incorporating SIPS into the erection of the precast hollow-core planks, the problems associated with scheduling should be mitigated.
Analysis 3: Precast Exterior Facade Panels
Analysis 3 involves the substitution of traditional work in place construction of the CMU veneer for the use of precast exterior façade panels.The growing use of precast and prefabricated products continues to display their worth from a scheduling perspective, but it remains to be known if these schedule savings outweigh the cost elevations. In addition to examining the potential schedule benefits associated with the panel alternative, breadth research will be conducted to analyze the structural and mechanical implications tied to the change.
Analysis 4: Integration of Material Tracking Technologies
Analysis 4 will look into the feasibility of employing material tracking technologies on the project. Material tracking, although previously associated with industrial manufacturing purposes, is making noise within the construction industry, but it must be investigated if it’s worth carries over from the other fields. The technology has the potential to enhance coordination and lessen risk associated with the precast hollow-core planks, but it will have to be determined if these benefits outweigh the financial costs of the system . The results are expected to serve as a benchmark for the Fort Pickett Regional Training Institute, as well as similar projects encompassing similar situations.
Structural Breadth (Contributes to Analysis 3)
Currently, the enclosure consists of a CMU veneer that is supported by the load bearing walls. As mentioned in Analysis 3, in order to expedite the project schedule, the field constructed CMU veneer will be substituted for precast façade panels, which will ultimately result in a structural redesign. In addition, since the buildings are for the Virginia Army National Guard, a blast analysis will potentially be conducted. Using the aid of a structural option student within the Architectural Engineering department, a blast analysis may possibly be performed, pending the acquistion of the proper software that tests the durability of the proposed precast panels in comparison to the traditionally built veneer. The overall process will involve performing structural calculations, as well as a consideration to how the changes impact the project schedule.
Mechanical Breadth (Contributes to Analysis 3)
In addition to analyzing the impacts the precast panels will make on the buildings’ structures, the mechanical properties of the panels will be studied. The panels will be investigated to compare the effects that both systems make on the operating cost and lifecycle of the buildings, requiring a number of calculations for a proper analysis. Precast panels have a number of different variations that incorporate differing resistance and protection values. Some panels even feature insulation built into the panels, which is expected to heighten the mechanical properties of the buildings. Veneers constructed in place typically demonstrate fairly high water penetration protection, so it will be a key concern to find a panel system that completely resists moisture and air penetration.
MAE Requirements
The information and knowledge acquired from a number of MAE 500 level courses will be applied throughout my senior thesis, particularly AE570 and AE572. The most relative and prominent course for my senior thesis intentions is AE570: Production Management. Within the structure of the class, SIPS were heavily investigated, which will be incredibly beneficial in the development of Analysis 2, the implementation of SIPS on the precast hollow-core planks. The second class that is intended to be incorporated into my senior thesis work is AE572: Project Delivery Methods. Although there is no intent to investigate delivery methods as an analysis study, the introduction of modularized rooms, precast panels, and material tracking software will force a shift in the mentality of the project participants in order to achieve proper coordination. The design of these long lead-time items will need to be addressed much earlier in the project’s life, causing greater coordination within the current Design-Build delivery system.

